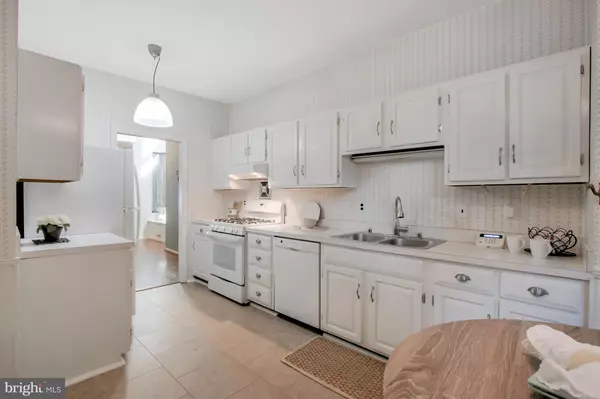$252,000
$259,000
2.7%For more information regarding the value of a property, please contact us for a free consultation.
1019 N MADISON ST Wilmington, DE 19801
4 Beds
4 Baths
2,550 SqFt
Key Details
Sold Price $252,000
Property Type Single Family Home
Sub Type Twin/Semi-Detached
Listing Status Sold
Purchase Type For Sale
Square Footage 2,550 sqft
Price per Sqft $98
Subdivision Trinity Vicinity
MLS Listing ID DENC505238
Sold Date 09/18/20
Style Straight Thru
Bedrooms 4
Full Baths 3
Half Baths 1
HOA Y/N N
Abv Grd Liv Area 2,550
Originating Board BRIGHT
Year Built 1882
Annual Tax Amount $6,140
Tax Year 2019
Lot Size 3,920 Sqft
Acres 0.09
Property Description
Visit this home virtually: http://www.vht.com/434085079/IDXS - Don't miss your chance to purchase this rare find in Trinity Vicinity! In addition to offering gated off-street parking, it's one of the largest homes available in the Trinity Vicinity, featuring 4 bedrooms, 3.5 bathrooms and a bonus sky-lit 3rd floor family room. The first floor has an expansive open concept living/dining room with a soaring two-story ceiling as well as a modern kitchen with gas cooking and brand new flooring. This home also features forced air heat, central air, new carpet, a new roof in 2015 and it is wired for CATV and internet. Almost as important as the house is the neighborhood you'd be moving into. The Trinity Vicinity is one of the most desirable neighborhoods in Wilmington. You'll be moving into an active and close-knit community with tree-lined cobblestone streets and many community events. The location couldn't be more convenient - you're a five minute walk from the YMCA and restaurants, bars and coffee shops. Plus, you'll have easy access to downtown Wilmington, Trolley Square, and I-95.
Location
State DE
County New Castle
Area Wilmington (30906)
Zoning 26R-3
Rooms
Other Rooms Living Room, Dining Room, Primary Bedroom, Bedroom 2, Bedroom 3, Bedroom 4, Kitchen, Family Room
Basement Unfinished
Interior
Hot Water Natural Gas
Heating Forced Air
Cooling Central A/C
Heat Source Natural Gas
Exterior
Water Access N
Accessibility None
Garage N
Building
Story 3
Sewer Public Sewer
Water Public
Architectural Style Straight Thru
Level or Stories 3
Additional Building Above Grade, Below Grade
New Construction N
Schools
Elementary Schools Bancroft
Middle Schools Bayard
High Schools Christiana
School District Christina
Others
Senior Community No
Tax ID 26-028.30-122
Ownership Fee Simple
SqFt Source Assessor
Special Listing Condition Standard
Read Less
Want to know what your home might be worth? Contact us for a FREE valuation!

Our team is ready to help you sell your home for the highest possible price ASAP

Bought with Tyrone L Stokes III • Empower Real Estate, LLC







