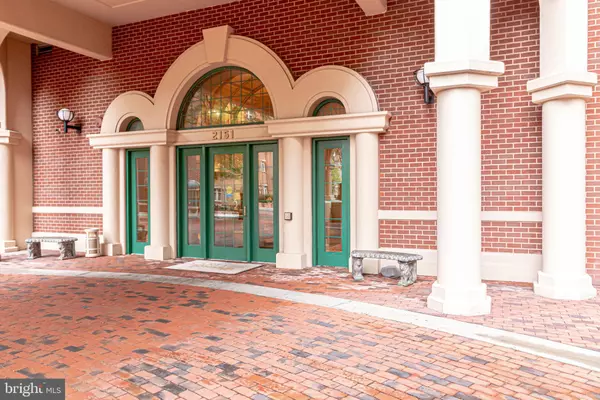$620,000
$600,000
3.3%For more information regarding the value of a property, please contact us for a free consultation.
2151 JAMIESON AVE #1605 Alexandria, VA 22314
2 Beds
2 Baths
1,167 SqFt
Key Details
Sold Price $620,000
Property Type Condo
Sub Type Condo/Co-op
Listing Status Sold
Purchase Type For Sale
Square Footage 1,167 sqft
Price per Sqft $531
Subdivision Carlyle Towers
MLS Listing ID VAAX245646
Sold Date 05/27/20
Style Contemporary
Bedrooms 2
Full Baths 2
Condo Fees $644/mo
HOA Y/N N
Abv Grd Liv Area 1,167
Originating Board BRIGHT
Year Built 1999
Annual Tax Amount $6,030
Tax Year 2019
Property Description
3D Virtual Tour Available. Gorgeous Condo with City and Skyline Views Welcomes You Home! Marble floors grace the warm and inviting foyer and flows seamlessly into the updated modern kitchen featuring sub-zero panel refrigerator, stainless steel appliances, and bright white cabinets. Gleaming hardwood floors run throughout the main living, dining areas and opens to a the sundrenched enclosed porch. Enjoy fantastic views of the city and potomac river and 4th of July fireworks! Large master bedroom has two large closets. The master bathroom boasts double vanities, enclosed shower and large soaking tub. The second bedroom - currently being used as a den is spacious and light with ample closet space. 2nd bath provides shower/tub combo and large vanity. Condo offers 1 assigned parking space and large storage unit. South Building with quiet views and is the sought after concierge building. Enjoy pool, tennis, gym, putting green, 24 hour security. Walk to metro, Whole Foods, shops, restaurants, and all that Old Town Alexandria has to offer!
Location
State VA
County Alexandria City
Zoning CDD#1
Rooms
Other Rooms Living Room, Dining Room, Primary Bedroom, Kitchen, Foyer, Bedroom 1, Sun/Florida Room, Laundry, Storage Room, Bathroom 1, Primary Bathroom
Main Level Bedrooms 2
Interior
Interior Features Breakfast Area, Combination Dining/Living, Entry Level Bedroom, Kitchen - Table Space, Primary Bath(s), Soaking Tub, Stall Shower, Tub Shower, Walk-in Closet(s), Wood Floors
Hot Water Natural Gas
Heating Forced Air
Cooling Central A/C
Equipment Dishwasher, Disposal, Exhaust Fan, Oven/Range - Electric, Refrigerator, Washer/Dryer Stacked
Fireplace N
Appliance Dishwasher, Disposal, Exhaust Fan, Oven/Range - Electric, Refrigerator, Washer/Dryer Stacked
Heat Source Electric
Exterior
Garage Garage - Rear Entry
Garage Spaces 1.0
Parking On Site 1
Utilities Available Cable TV Available
Amenities Available Concierge, Convenience Store, Elevator, Exercise Room, Extra Storage, Meeting Room, Party Room, Pool - Outdoor, Putting Green, Sauna, Security, Tennis Courts, Transportation Service
Waterfront N
Water Access N
Roof Type Composite
Accessibility Elevator
Total Parking Spaces 1
Garage N
Building
Story 1
Unit Features Hi-Rise 9+ Floors
Sewer Public Sewer
Water Public
Architectural Style Contemporary
Level or Stories 1
Additional Building Above Grade, Below Grade
New Construction N
Schools
Elementary Schools Lyles-Crouch
Middle Schools George Washington
High Schools Alexandria City
School District Alexandria City Public Schools
Others
HOA Fee Include Common Area Maintenance,Custodial Services Maintenance,Ext Bldg Maint,Gas,Insurance,Lawn Maintenance,Management,Pool(s),Recreation Facility,Reserve Funds,Road Maintenance,Sauna,Sewer,Snow Removal,Trash,Water
Senior Community No
Tax ID 073.01-0B-2.1605
Ownership Condominium
Security Features 24 hour security,Desk in Lobby,Electric Alarm,Exterior Cameras,Fire Detection System,Intercom,Main Entrance Lock,Monitored,Resident Manager,Smoke Detector,Sprinkler System - Indoor,Surveillance Sys
Special Listing Condition Standard
Read Less
Want to know what your home might be worth? Contact us for a FREE valuation!

Our team is ready to help you sell your home for the highest possible price ASAP

Bought with Kathleen M Hassett • McEnearney Associates, Inc.







