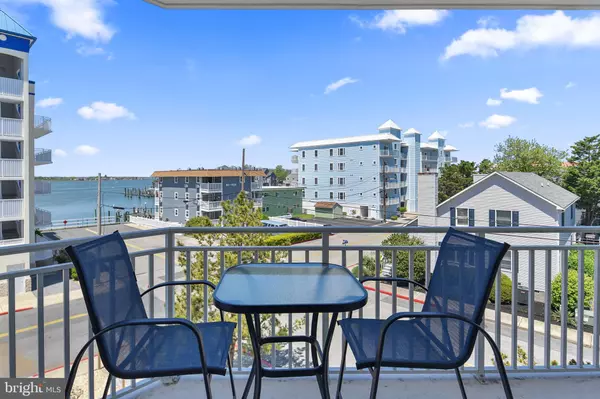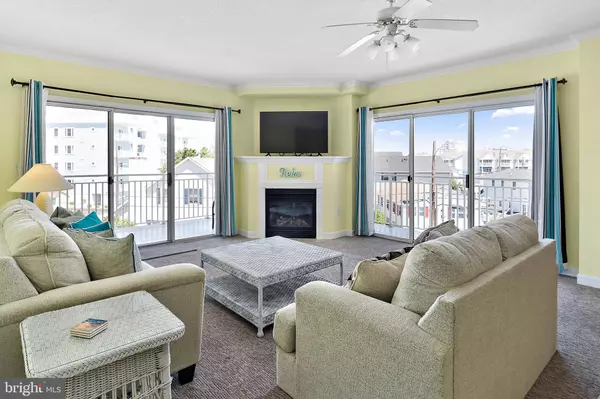$472,500
$472,500
For more information regarding the value of a property, please contact us for a free consultation.
305 11TH ST #305 Ocean City, MD 21842
3 Beds
2 Baths
1,680 SqFt
Key Details
Sold Price $472,500
Property Type Condo
Sub Type Condo/Co-op
Listing Status Sold
Purchase Type For Sale
Square Footage 1,680 sqft
Price per Sqft $281
Subdivision Non Development
MLS Listing ID MDWO122084
Sold Date 07/26/21
Style Contemporary
Bedrooms 3
Full Baths 2
Condo Fees $1,555/qua
HOA Y/N N
Abv Grd Liv Area 1,680
Originating Board BRIGHT
Year Built 2006
Annual Tax Amount $5,103
Tax Year 2020
Lot Dimensions 0.00 x 0.00
Property Description
MAKE YOUR BEACH LIVING DREAMS COME TRUE AT BAHIA VISTA II, UNIT 305! RARELY AVAILABLE END UNIT W/ WRAP-AROUND BALCONY TO TAKE IN THOSE BEAUTIFUL BAYSIDE SUNSETS! COZY GAS FIREPLACE TO ENJOY CRISP FALL DAYS ALL THE WHILE LOOKING OUT THE LARGE SLIDERS ON BOTH SIDES OF LIVING ROOM AND OFF THE PRIMARY BEDROOM. WHEN IT COMES TO THAT BEDROOM IT FEATURES A BEAUTIFUL TRAY CEILING, LARGE CLOSETS PLUS A PRIVATE & HUGE CERAMIC TILE BATHROOM W/DOUBLE VANITY SINKS, JETTED WHIRLPOOL TUB & SEPARATE SHOWER. THE KITCHEN HAS STAINLESS STEEL APPLIANCES, BREAKFAST BAR & PANTRY. LIVING ROOM IS SPACIOUS AND DINING AREA HAS PLENTY ROOM FOR FOR THOSE POST COVID GET TOGETHERS WITH FAMILY AND FRIENDS! THERE ARE ALSO TWO LARGE BEDROOMS DOWN THE HALL AND A FULL CERAMIC TILED BATHROOM FOR GUESTS. HOME ALSO HAS NEW FULL SIZE WASHER & DRYER(2020) NEW LIVING ROOM & PRIMARY BEDROOM FURNITURE (2020) THIS WELL MAINTAINED BUILIDING HAS A INGROUND POOL, ELEVATOR, PLENTY OF PARKING AND SECURE STORAGE FOR EACH UNIT. LOCATED ON THE BAYSIDE BUT STILL SHORT WALK TO THE BEACH AND BOARDWALK!
Location
State MD
County Worcester
Area Bayside Interior (83)
Zoning R-3
Direction East
Rooms
Main Level Bedrooms 3
Interior
Interior Features Floor Plan - Open, Sprinkler System, Ceiling Fan(s)
Hot Water Electric
Heating Heat Pump(s)
Cooling Heat Pump(s)
Flooring Ceramic Tile, Carpet
Fireplaces Type Fireplace - Glass Doors, Gas/Propane
Equipment Built-In Microwave, Dishwasher, Disposal, Dryer, Oven/Range - Electric, Refrigerator, Stainless Steel Appliances, Washer, Water Heater
Furnishings Yes
Fireplace Y
Window Features Sliding
Appliance Built-In Microwave, Dishwasher, Disposal, Dryer, Oven/Range - Electric, Refrigerator, Stainless Steel Appliances, Washer, Water Heater
Heat Source Electric
Laundry Dryer In Unit, Washer In Unit
Exterior
Exterior Feature Wrap Around, Balcony
Garage Spaces 2.0
Amenities Available Elevator, Pool - Outdoor
Water Access N
Roof Type Flat
Accessibility None
Porch Wrap Around, Balcony
Total Parking Spaces 2
Garage N
Building
Story 1
Unit Features Mid-Rise 5 - 8 Floors
Sewer Public Sewer
Water Public
Architectural Style Contemporary
Level or Stories 1
Additional Building Above Grade, Below Grade
Structure Type Dry Wall
New Construction N
Schools
School District Worcester County Public Schools
Others
HOA Fee Include Lawn Maintenance,Pool(s),Reserve Funds,Common Area Maintenance,Management,Insurance
Senior Community No
Tax ID 10-746698
Ownership Condominium
Security Features Smoke Detector,Sprinkler System - Indoor
Acceptable Financing Cash, Conventional
Horse Property N
Listing Terms Cash, Conventional
Financing Cash,Conventional
Special Listing Condition Standard
Read Less
Want to know what your home might be worth? Contact us for a FREE valuation!

Our team is ready to help you sell your home for the highest possible price ASAP

Bought with Brigit R Taylor • Keller Williams Realty







