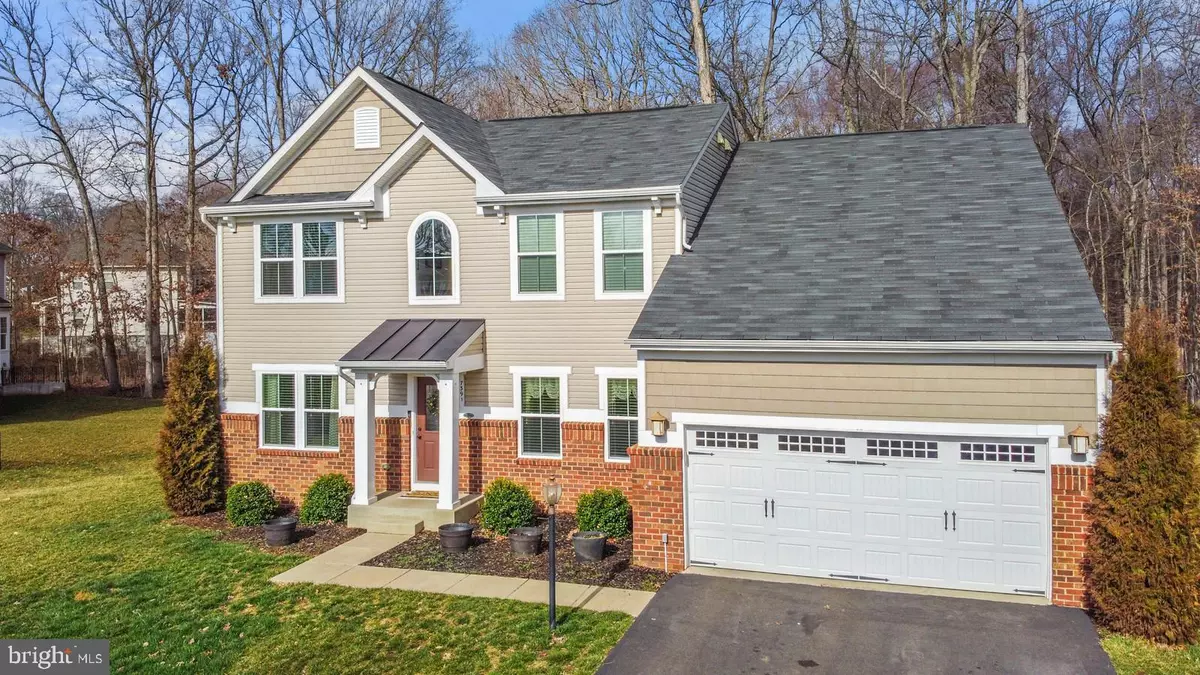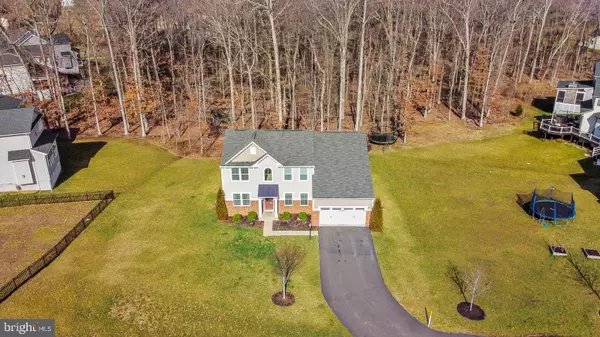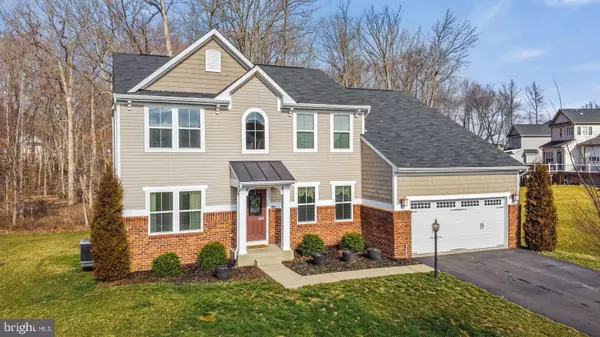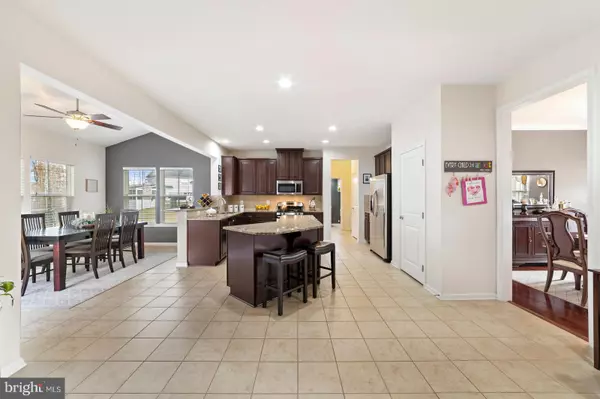$559,000
$559,000
For more information regarding the value of a property, please contact us for a free consultation.
7391 LAKE WILLOW CT Warrenton, VA 20187
4 Beds
4 Baths
3,756 SqFt
Key Details
Sold Price $559,000
Property Type Single Family Home
Sub Type Detached
Listing Status Sold
Purchase Type For Sale
Square Footage 3,756 sqft
Price per Sqft $148
Subdivision Brookside
MLS Listing ID VAFQ163950
Sold Date 06/19/20
Style Colonial
Bedrooms 4
Full Baths 3
Half Baths 1
HOA Fees $110/mo
HOA Y/N Y
Abv Grd Liv Area 2,840
Originating Board BRIGHT
Year Built 2013
Annual Tax Amount $4,900
Tax Year 2020
Lot Size 0.465 Acres
Acres 0.46
Property Description
WELCOME TO THIS THIS WELL MAINTAINED- MODEL LIKE HOME....4 EMBASSY SIZED UPPER LEVEL BEDROOMS WITH LIGHT AND AIRY HUE WALLS AND CARPET. LARGE OPEN CONCEPT WITH MULTI LEVEL BUMP OUTS MAKES THIS HOME SEEM ENDLESS. ENTERTAIN IN THIS BEAUTIFUL GOURMET KITCHEN WITH A HUGE ISLAND AND SEE ALL THE LIGHT THAT SHINES THRU THE GRAND SUNROOM/BREAKFAST ROOM. COZY FAMILY ROOM OPENS RIGHT INTO THE KITCHEN TOO. LIGHT THE GAS FIREPLACE ON THOSE CHILLY WINTER NIGHTS OR GRAB A GLASS OF WINE AND SIT ON YOUR BACK TREK-LIKE DECK, AND LISTEN TO THE WILDLIFE THAT MAKES THIS OVERSIZED BACKYARD THEIR HOME! YES, THIS HOME SITS ON A VERY PRIVATE ALMOST 1/2 ACRE LOT THAT SPREADS INTO A HUGE COMMON AREA OF WOODED BLISS. THIS HOME COMES WITH GLEAMING CHERRY TONED HARDWOOD FLOORING ON MOST OF THE MAIN LEVEL AND HAS WELL CARED FOR NEUTRAL CARPET THROUGHOUT. HAVE A DANCER AT HOME? WELL, THIS HOME IS EQUIPPED WITH A PROFESSIONAL BALLET/DANCERS STUDIO- FLOORING, BARRE,WALL TO WALL MIRRORS, RECESSED SPOT LIGHTING- EVERYTHING! BUT CAN ALSO BE CONVERTED TO ANYTHING YOU MAY WANT OR NEED- GYM? PLAYROOM? CRAFT ROOM? MEDITATION ROOM...ENDLESS POSSIBILITIES. TAKE A QUICK WALK TO THE GYM, PLAYGROUND OR POOLS, WHICH ARE ALL NEARBY. I INVITE YOU TO CALL ME- SO WE CAN PLAN ON TOURING THIS DELIGHT...GREAT BROOKSIDE COMMUNITY AND EXCELLENT SCHOOL DISTRICT!
Location
State VA
County Fauquier
Zoning PR
Rooms
Other Rooms Dining Room, Primary Bedroom, Bedroom 2, Bedroom 3, Bedroom 4, Kitchen, Game Room, Family Room, Foyer, Breakfast Room, Exercise Room, Office, Storage Room, Primary Bathroom
Basement Connecting Stairway, Full, Fully Finished, Other, Interior Access, Improved, Heated
Interior
Interior Features Attic, Breakfast Area, Carpet, Ceiling Fan(s), Dining Area, Entry Level Bedroom, Family Room Off Kitchen, Floor Plan - Open, Formal/Separate Dining Room, Kitchen - Eat-In, Kitchen - Gourmet, Kitchen - Island, Kitchen - Table Space, Primary Bath(s), Pantry, Recessed Lighting, Soaking Tub, Stall Shower, Tub Shower, Upgraded Countertops, Walk-in Closet(s), Water Treat System, Window Treatments, Wood Floors, Other
Hot Water Natural Gas
Heating Heat Pump(s)
Cooling Ceiling Fan(s), Central A/C
Flooring Carpet, Ceramic Tile, Concrete, Hardwood, Vinyl, Wood
Fireplaces Number 1
Fireplaces Type Gas/Propane, Mantel(s)
Equipment Built-In Microwave, Dishwasher, Disposal, Dryer, Extra Refrigerator/Freezer, Exhaust Fan, Humidifier, Icemaker, Stainless Steel Appliances, Washer, Water Heater
Furnishings No
Fireplace Y
Window Features Double Pane,Insulated,Screens
Appliance Built-In Microwave, Dishwasher, Disposal, Dryer, Extra Refrigerator/Freezer, Exhaust Fan, Humidifier, Icemaker, Stainless Steel Appliances, Washer, Water Heater
Heat Source Natural Gas
Laundry Dryer In Unit, Washer In Unit
Exterior
Exterior Feature Deck(s)
Garage Garage - Front Entry, Inside Access, Oversized
Garage Spaces 2.0
Utilities Available Cable TV, Cable TV Available, Natural Gas Available, Phone Available, Sewer Available, Under Ground, Water Available
Amenities Available Basketball Courts, Bike Trail, Club House, Common Grounds, Exercise Room, Jog/Walk Path, Lake, Non-Lake Recreational Area, Picnic Area, Pool - Outdoor, Swimming Pool, Tennis Courts, Tot Lots/Playground, Water/Lake Privileges, Other
Waterfront N
Water Access N
View Garden/Lawn, Street, Trees/Woods, Other
Roof Type Architectural Shingle
Accessibility None
Porch Deck(s)
Attached Garage 2
Total Parking Spaces 2
Garage Y
Building
Story 3+
Sewer Public Sewer
Water Public
Architectural Style Colonial
Level or Stories 3+
Additional Building Above Grade, Below Grade
Structure Type Dry Wall
New Construction N
Schools
Elementary Schools Greenville
Middle Schools Auburn
High Schools Kettle Run
School District Fauquier County Public Schools
Others
Pets Allowed Y
HOA Fee Include Common Area Maintenance,Management,Reserve Funds,Trash
Senior Community No
Tax ID 7905-93-4848
Ownership Fee Simple
SqFt Source Estimated
Acceptable Financing Cash, Conventional, FHA, USDA, VA, VHDA
Horse Property N
Listing Terms Cash, Conventional, FHA, USDA, VA, VHDA
Financing Cash,Conventional,FHA,USDA,VA,VHDA
Special Listing Condition Standard
Pets Description Cats OK, Dogs OK
Read Less
Want to know what your home might be worth? Contact us for a FREE valuation!

Our team is ready to help you sell your home for the highest possible price ASAP

Bought with Juanita A Tool • Atoka Properties







