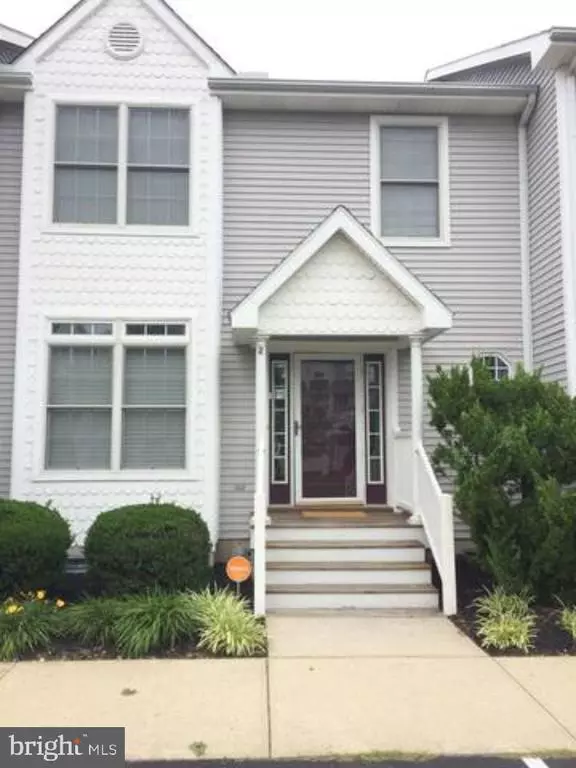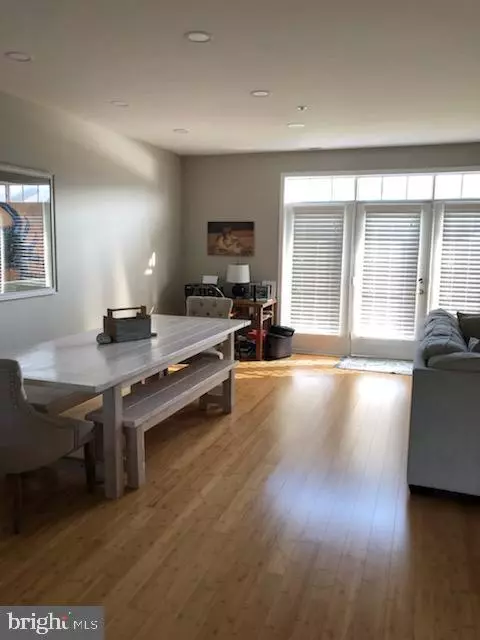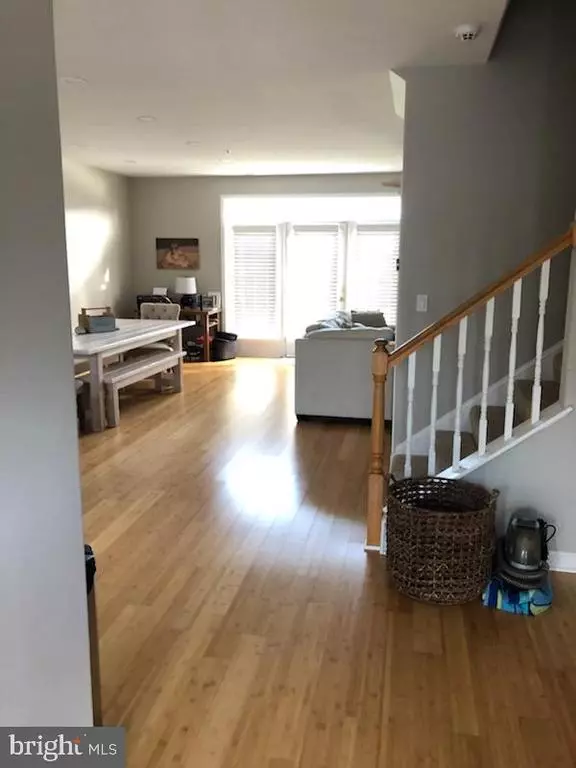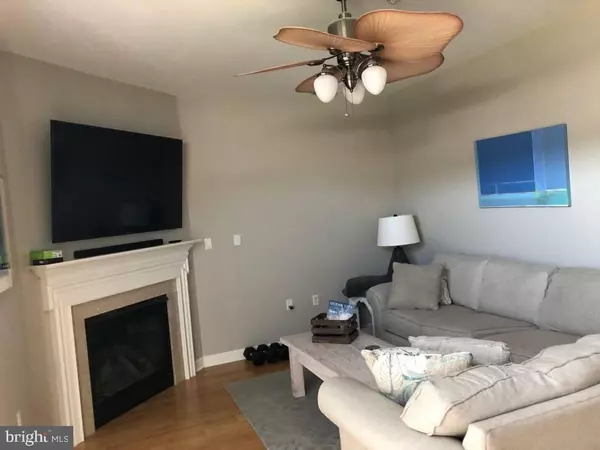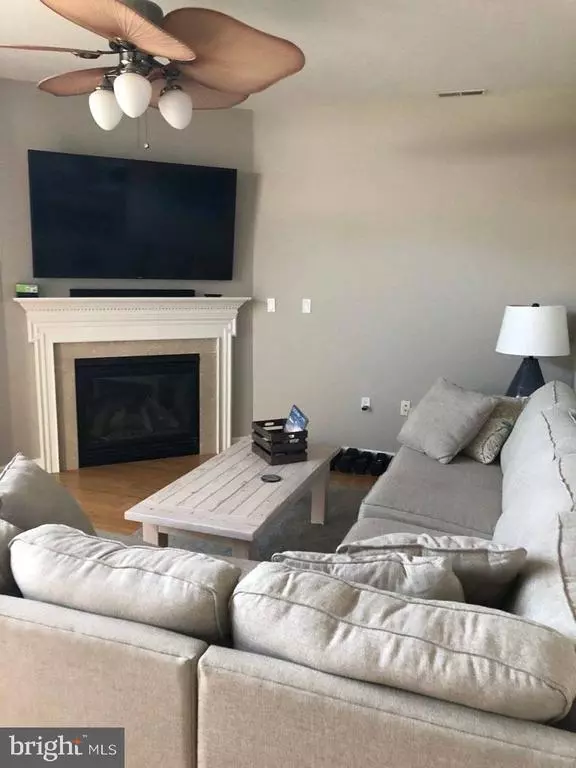$330,000
$325,000
1.5%For more information regarding the value of a property, please contact us for a free consultation.
10050 GOLF COURSE RD #2 Ocean City, MD 21842
3 Beds
3 Baths
1,580 SqFt
Key Details
Sold Price $330,000
Property Type Condo
Sub Type Condo/Co-op
Listing Status Sold
Purchase Type For Sale
Square Footage 1,580 sqft
Price per Sqft $208
Subdivision Waters Edge
MLS Listing ID MDWO122292
Sold Date 07/12/21
Style Colonial
Bedrooms 3
Full Baths 2
Half Baths 1
Condo Fees $375/mo
HOA Y/N N
Abv Grd Liv Area 1,580
Originating Board BRIGHT
Year Built 2002
Annual Tax Amount $2,137
Tax Year 2020
Lot Dimensions 0.00 x 0.00
Property Description
Looking to enjoy beach living and everything around ocean city? This beautiful 3 bedroom 2.5 bath townhouse in West Ocean City is close to the beach, boardwalk, restaurants and fishing! The unit is located in the small community of Water’s Edge and this unit has a beautiful view of the pond and is a short walk to the pool. The downstairs is an open floor plan, finished with tall ceilings, wood floors and includes a gas fireplace for the winter. The dining area features new recessed lighting to make the area feel more open. There is a large kitchen with stainless steel appliances, beautiful granite countertops and an under the counter wine fridge. All three bathrooms have been updated with matching granite countertops & tile floors. The spacious master bedroom has a private bath and upper balcony with a bay view. The master bath has also been renovated and has a gorgeous tile shower with a granite bench and niche that match the countertops. Keeping sand out of your unit is a breeze with an outdoor water hookup and a full size washer and dryer on the main floor very close to the entry of the townhome!
Location
State MD
County Worcester
Area West Ocean City (85)
Zoning R-2
Rooms
Other Rooms Living Room, Primary Bedroom, Bedroom 2, Bedroom 3, Kitchen
Interior
Interior Features Ceiling Fan(s), Dining Area, Floor Plan - Open, Tub Shower, Walk-in Closet(s), Upgraded Countertops
Hot Water Electric
Heating Forced Air
Cooling Central A/C
Fireplaces Number 1
Equipment Built-In Microwave, Dishwasher, Disposal, Dryer - Electric, ENERGY STAR Clothes Washer, Oven/Range - Electric, Water Heater
Fireplace Y
Appliance Built-In Microwave, Dishwasher, Disposal, Dryer - Electric, ENERGY STAR Clothes Washer, Oven/Range - Electric, Water Heater
Heat Source Natural Gas
Laundry Main Floor
Exterior
Garage Spaces 2.0
Amenities Available Common Grounds, Pier/Dock, Pool - Outdoor
Water Access N
Roof Type Asphalt
Accessibility None
Total Parking Spaces 2
Garage N
Building
Story 2
Sewer Public Sewer
Water Public
Architectural Style Colonial
Level or Stories 2
Additional Building Above Grade, Below Grade
New Construction N
Schools
High Schools Stephen Decatur
School District Worcester County Public Schools
Others
Pets Allowed Y
HOA Fee Include Lawn Maintenance,Management,Pier/Dock Maintenance,Trash,Insurance
Senior Community No
Tax ID 10-407303
Ownership Condominium
Special Listing Condition Standard
Pets Allowed No Pet Restrictions
Read Less
Want to know what your home might be worth? Contact us for a FREE valuation!

Our team is ready to help you sell your home for the highest possible price ASAP

Bought with DANIEL TAGLIENTI • Keller Williams Realty



