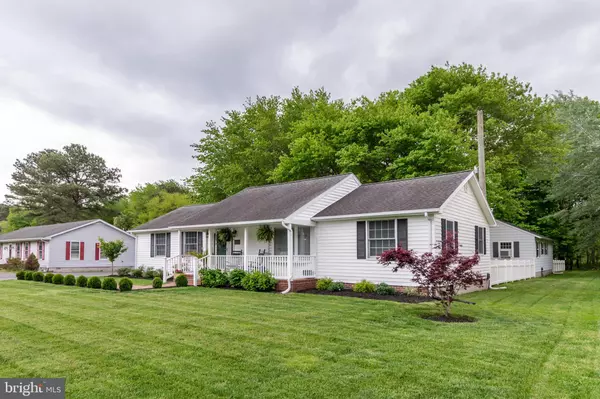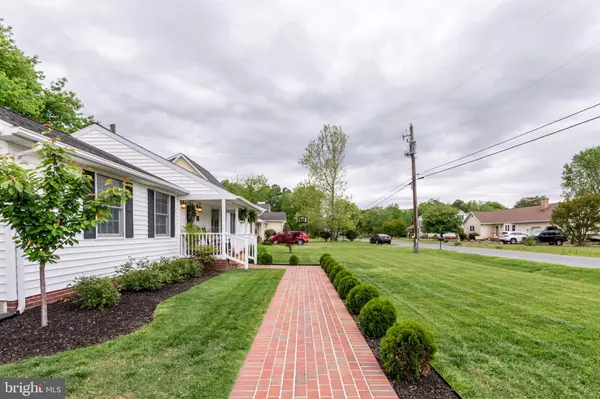$475,000
$420,700
12.9%For more information regarding the value of a property, please contact us for a free consultation.
12512 FLEETWAY DR Ocean City, MD 21842
5 Beds
3 Baths
1,992 SqFt
Key Details
Sold Price $475,000
Property Type Single Family Home
Sub Type Detached
Listing Status Sold
Purchase Type For Sale
Square Footage 1,992 sqft
Price per Sqft $238
Subdivision Captains Knoll
MLS Listing ID MDWO122364
Sold Date 06/11/21
Style Ranch/Rambler
Bedrooms 5
Full Baths 3
HOA Y/N N
Abv Grd Liv Area 1,992
Originating Board BRIGHT
Year Built 1973
Annual Tax Amount $2,630
Tax Year 2020
Lot Size 0.493 Acres
Acres 0.49
Lot Dimensions 0.00 x 0.00
Property Description
TWO HOUSES FOR THE PRICE OF ONE! This well maintained West Ocean City property has a 24' X 60' rancher and a 24' X 34' two bedroom cottage that would be perfect as a guest house or income producing rental. The 3 bedroom, 2 bath main home boasts an open floor plan with an abundance of upgrades including engineered hardwood floors, granite countertops, custom tile work and custom paint, new lighting fixtures, office/den, new windows, new HVAC, encapsulated crawlspace, an oversized front porch, screened in patio, manicured landscaping and much more. Located on a 1/2 acre, one will be sure to enjoy the tranquility of the maple shade trees and spacious fenced in back yard. An additional 12x16 storage shed has work benches and electric. These homes are convenient to the areas public marinas, Assateague Seashore, shopping centers, and schools. NO HOA fees or city taxes. This property is a must see!
Location
State MD
County Worcester
Area West Ocean City (85)
Zoning R-2
Rooms
Main Level Bedrooms 5
Interior
Interior Features Ceiling Fan(s), Combination Kitchen/Living, Combination Kitchen/Dining, Entry Level Bedroom, Floor Plan - Open, Recessed Lighting, Walk-in Closet(s), Water Treat System
Hot Water Electric
Heating Forced Air
Cooling Central A/C, Ceiling Fan(s), Heat Pump(s)
Equipment Dishwasher, Water Conditioner - Owned, Washer/Dryer Stacked, Microwave, Oven/Range - Electric
Furnishings No
Appliance Dishwasher, Water Conditioner - Owned, Washer/Dryer Stacked, Microwave, Oven/Range - Electric
Heat Source Electric
Exterior
Fence Vinyl
Water Access N
Roof Type Asphalt
Accessibility None
Garage N
Building
Lot Description Landscaping, Private
Story 1
Sewer Public Sewer
Water Well
Architectural Style Ranch/Rambler
Level or Stories 1
Additional Building Above Grade, Below Grade
New Construction N
Schools
Elementary Schools Ocean City
Middle Schools Stephen Decatur
High Schools Stephen Decatur
School District Worcester County Public Schools
Others
Senior Community No
Tax ID 10-004241
Ownership Fee Simple
SqFt Source Assessor
Acceptable Financing Conventional, Cash
Listing Terms Conventional, Cash
Financing Conventional,Cash
Special Listing Condition Standard
Read Less
Want to know what your home might be worth? Contact us for a FREE valuation!

Our team is ready to help you sell your home for the highest possible price ASAP

Bought with Beth Miller • Berkshire Hathaway HomeServices PenFed Realty - OP







