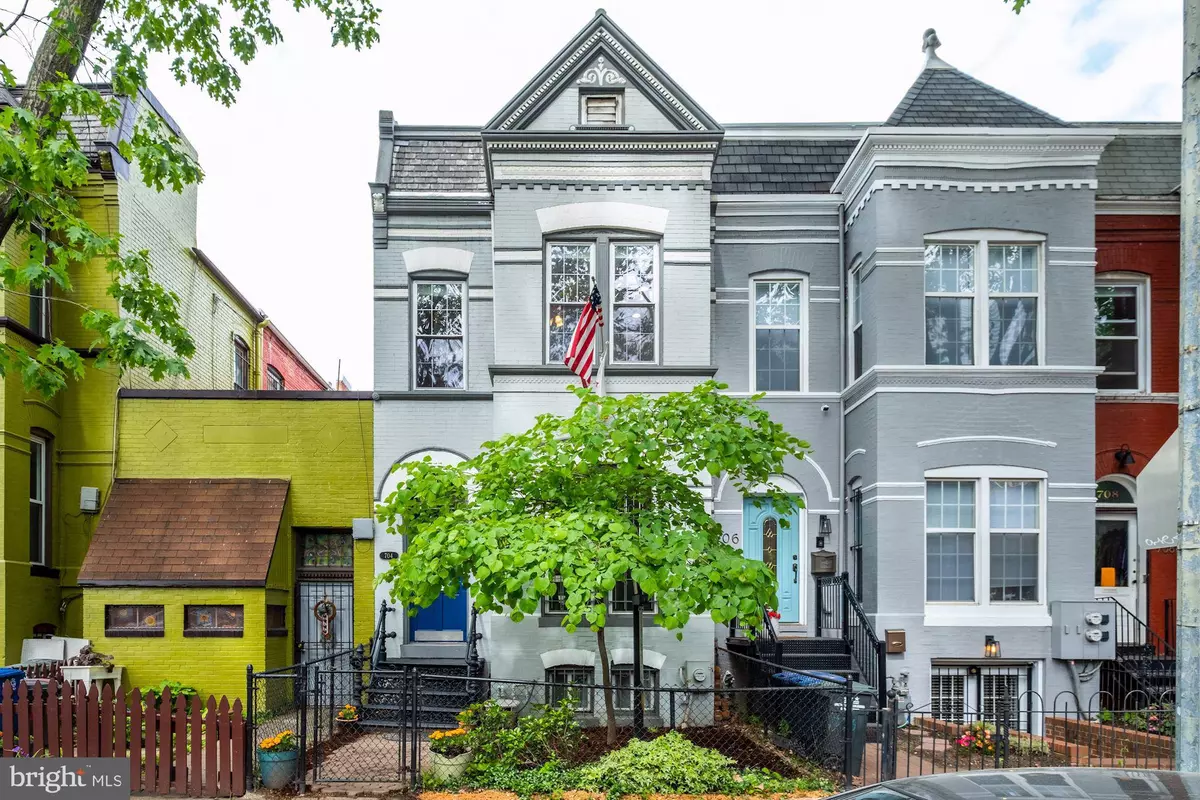$970,000
$989,500
2.0%For more information regarding the value of a property, please contact us for a free consultation.
704 8TH ST NE Washington, DC 20002
3 Beds
3 Baths
2,466 SqFt
Key Details
Sold Price $970,000
Property Type Townhouse
Sub Type Interior Row/Townhouse
Listing Status Sold
Purchase Type For Sale
Square Footage 2,466 sqft
Price per Sqft $393
Subdivision H Street Corridor
MLS Listing ID DCDC467280
Sold Date 07/10/20
Style Victorian
Bedrooms 3
Full Baths 2
Half Baths 1
HOA Y/N N
Abv Grd Liv Area 1,644
Originating Board BRIGHT
Year Built 1910
Annual Tax Amount $4,033
Tax Year 2019
Lot Size 1,253 Sqft
Acres 0.03
Property Description
3 bedroom/2.5 bath grand Victorian row home. Home boasts original charm throughout including wood floors, pocket doors, high ceilings and keyhole archways. Sun-filled living room with cozy fireplace and beautiful wood mantel. Large separate dining room with original fireplace. Updated kitchen features new cabinets, tile floor, gleaming granite countertop and stainless steel appliances including new dishwasher. Half bath off the dining room. Upper level has three spacious bedrooms including master suite. Finished basement offers plenty of additional living space with family room, office/den and full bath. New carpet in basement. Private rear patio - great for entertaining or a quiet cup of coffee. Superb location in the Capitol Hill/H St corridor neighborhood! H St boasts coffee shops, a bookstore, Whole Foods Market and ample restaurants and bars. Short walk to Union Market with a variety of food vendors and shops. Barracks Row and Eastern Market are nearby with shops and dining. With Union Station, several bus lines, the free H St Streetcar, and bike share, this is one of the most accessible communities around. View video here: http://tour.homevisit.com/mls/293359
Location
State DC
County Washington
Zoning RF-1
Rooms
Basement Connecting Stairway, Windows, Partially Finished
Interior
Interior Features Ceiling Fan(s), Floor Plan - Traditional, Formal/Separate Dining Room, Carpet, Kitchen - Table Space, Upgraded Countertops, Wood Floors
Heating Radiator
Cooling Ceiling Fan(s), Central A/C
Flooring Wood
Fireplaces Number 1
Fireplaces Type Screen
Equipment Stainless Steel Appliances, Dishwasher, Microwave, Oven/Range - Gas, Refrigerator, Washer, Dryer
Fireplace Y
Appliance Stainless Steel Appliances, Dishwasher, Microwave, Oven/Range - Gas, Refrigerator, Washer, Dryer
Heat Source Natural Gas
Laundry Lower Floor
Exterior
Exterior Feature Patio(s)
Fence Wood, Rear
Waterfront N
Water Access N
View City
Accessibility None
Porch Patio(s)
Garage N
Building
Story 3
Sewer Public Sewer
Water Public
Architectural Style Victorian
Level or Stories 3
Additional Building Above Grade, Below Grade
Structure Type High
New Construction N
Schools
School District District Of Columbia Public Schools
Others
Senior Community No
Tax ID 0890//0056
Ownership Fee Simple
SqFt Source Estimated
Special Listing Condition Standard
Read Less
Want to know what your home might be worth? Contact us for a FREE valuation!

Our team is ready to help you sell your home for the highest possible price ASAP

Bought with Mark E Rutstein • Compass







