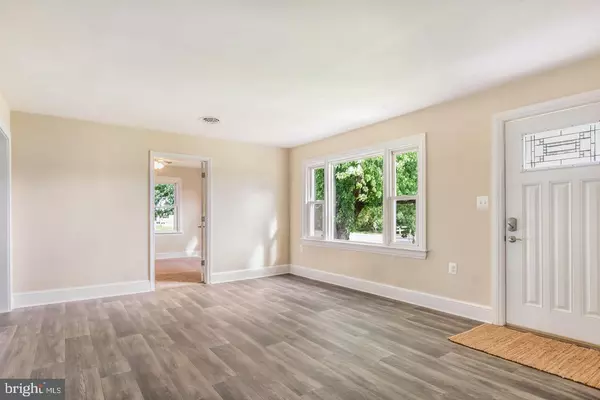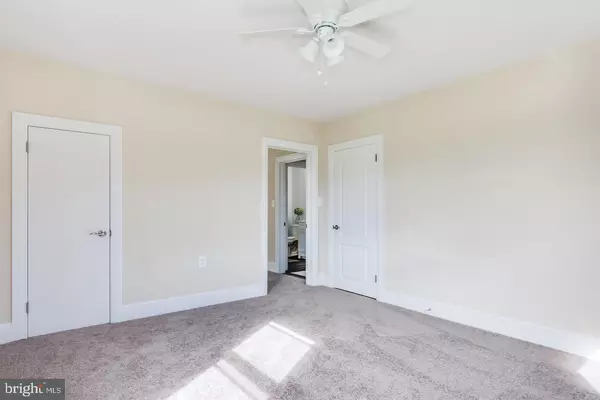$227,500
$227,500
For more information regarding the value of a property, please contact us for a free consultation.
301 E 6TH ST Ridgely, MD 21660
3 Beds
1 Bath
1,200 SqFt
Key Details
Sold Price $227,500
Property Type Single Family Home
Sub Type Detached
Listing Status Sold
Purchase Type For Sale
Square Footage 1,200 sqft
Price per Sqft $189
Subdivision None Available
MLS Listing ID MDCM124070
Sold Date 11/13/20
Style Cape Cod
Bedrooms 3
Full Baths 1
HOA Y/N N
Abv Grd Liv Area 1,200
Originating Board BRIGHT
Year Built 1957
Annual Tax Amount $2,057
Tax Year 2019
Lot Size 0.512 Acres
Acres 0.51
Property Description
Completely renovated rancher on over 1/2 acre, a beautiful stylish kitchen with granite counter-tops and stainless steel appliances, living room with lots of natural light, huge mud room/laundry room, large walk-up attic (tons of storage space), unfinished basement, two car detached garage and ample parking. And if your looking to work from home? Look no further!!! This property welcomes a number of different usages with the zoning allowing for business and residential.
Location
State MD
County Caroline
Zoning C3
Rooms
Basement Interior Access
Main Level Bedrooms 3
Interior
Interior Features Attic, Carpet, Ceiling Fan(s), Kitchen - Eat-In, Combination Kitchen/Dining
Hot Water Electric
Heating Heat Pump(s)
Cooling Ceiling Fan(s), Central A/C
Flooring Carpet, Vinyl
Equipment Built-In Microwave, Dishwasher, Dryer, Exhaust Fan, Refrigerator, Stainless Steel Appliances, Stove, Washer, Water Heater, Water Conditioner - Owned
Appliance Built-In Microwave, Dishwasher, Dryer, Exhaust Fan, Refrigerator, Stainless Steel Appliances, Stove, Washer, Water Heater, Water Conditioner - Owned
Heat Source Electric
Laundry Has Laundry, Hookup, Main Floor, Washer In Unit, Dryer In Unit
Exterior
Garage Garage - Front Entry, Oversized
Garage Spaces 2.0
Water Access N
Accessibility None
Total Parking Spaces 2
Garage Y
Building
Lot Description Cleared, Front Yard, Rear Yard, SideYard(s)
Story 3
Sewer Public Sewer
Water Well
Architectural Style Cape Cod
Level or Stories 3
Additional Building Above Grade, Below Grade
New Construction N
Schools
School District Caroline County Public Schools
Others
Senior Community No
Tax ID 0607002378
Ownership Fee Simple
SqFt Source Assessor
Security Features Smoke Detector
Acceptable Financing Bank Portfolio, Cash, Conventional
Listing Terms Bank Portfolio, Cash, Conventional
Financing Bank Portfolio,Cash,Conventional
Special Listing Condition Standard
Read Less
Want to know what your home might be worth? Contact us for a FREE valuation!

Our team is ready to help you sell your home for the highest possible price ASAP

Bought with Kathleen A Thompson • Benson & Mangold, LLC.







