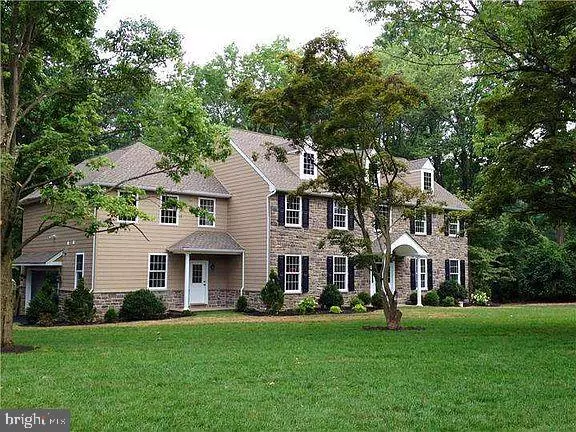$1,176,825
$1,250,000
5.9%For more information regarding the value of a property, please contact us for a free consultation.
9 SKYLINE DR Malvern, PA 19355
5 Beds
5 Baths
5,614 SqFt
Key Details
Sold Price $1,176,825
Property Type Single Family Home
Sub Type Detached
Listing Status Sold
Purchase Type For Sale
Square Footage 5,614 sqft
Price per Sqft $209
Subdivision None Available
MLS Listing ID PACT2004074
Sold Date 09/28/21
Style Colonial
Bedrooms 5
Full Baths 3
Half Baths 2
HOA Y/N N
Abv Grd Liv Area 4,714
Originating Board BRIGHT
Year Built 1950
Annual Tax Amount $13,235
Tax Year 2021
Lot Size 2.000 Acres
Acres 2.0
Lot Dimensions 0.00 x 0.00
Property Description
Gorgeous custom-built 5 bedroom, 3/2 bath center hall colonial on two acre wooded lot in sought after Willistown Township. First floor features grand entry foyer with cathedral ceiling; living room with crown molding; formal dining room with wainscoting; eat-in gourmet kitchen with granite tops, stainless appliances and hardwood floor; breakfast room with sliders to deck and beautiful backyard; family room with gas fireplace; private study/office; mudroom, two powder rooms and first floor laundry. Second floor features fabulous master suite with tray ceiling, huge master bath with sunken tub and glass enclosed shower, his and hers vanities and two oversized walk in closets; four additional generous sized bedrooms, two with jack and jill bathroom; hall bathroom; convenient second floor laundry. Full, finished walk-out basement with area for media room and plenty of storage. Open floor plan, beautiful hardwood floors, custom millwork, recessed lighting throughout, 9' ceilings, and an abundance of natural light. Large, level lot on cul-de-sac street. Great Valley School District. LOW taxes. New construction being built across the street. Only minutes away from Malvern Borough's shops and restaurants. Convenient to train station station and Great Valley Corporate Center. Nothing to do but move-in. See it today!!!
Location
State PA
County Chester
Area Willistown Twp (10354)
Zoning RESIDENTIAL
Rooms
Other Rooms Living Room, Dining Room, Primary Bedroom, Bedroom 2, Bedroom 3, Bedroom 4, Bedroom 5, Kitchen, Family Room, Laundry, Office
Basement Fully Finished
Interior
Hot Water Electric
Heating Forced Air
Cooling Central A/C
Fireplaces Number 1
Fireplace Y
Heat Source Propane - Owned
Laundry Main Floor, Upper Floor
Exterior
Parking Features Inside Access
Garage Spaces 2.0
Water Access N
Accessibility None
Attached Garage 2
Total Parking Spaces 2
Garage Y
Building
Story 2
Sewer On Site Septic
Water Private
Architectural Style Colonial
Level or Stories 2
Additional Building Above Grade, Below Grade
New Construction N
Schools
Elementary Schools Sugartown
Middle Schools Great Valley
High Schools Great Valley
School District Great Valley
Others
Pets Allowed Y
Senior Community No
Tax ID 54-02 -0077.0100
Ownership Fee Simple
SqFt Source Assessor
Special Listing Condition Standard
Pets Description No Pet Restrictions
Read Less
Want to know what your home might be worth? Contact us for a FREE valuation!

Our team is ready to help you sell your home for the highest possible price ASAP

Bought with R. Kit Anstey • BHHS Fox & Roach-West Chester







