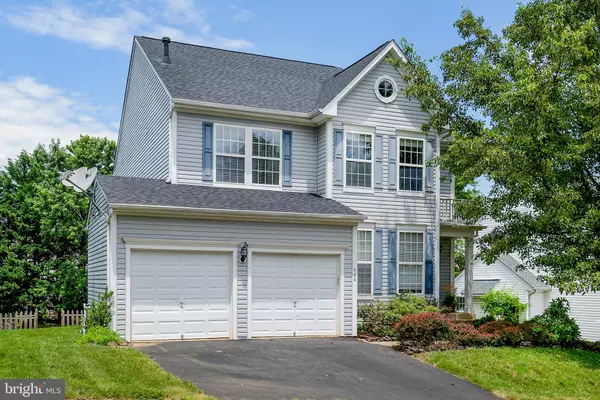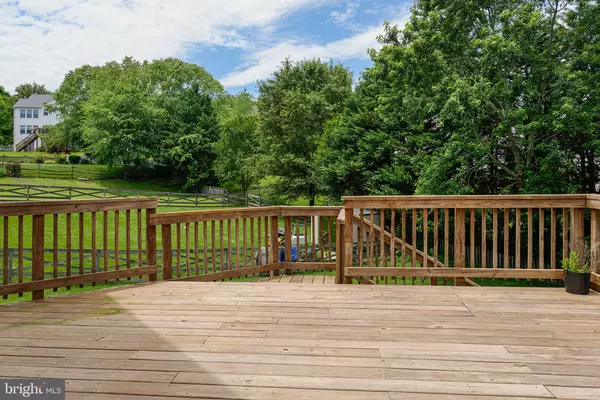$445,000
$445,000
For more information regarding the value of a property, please contact us for a free consultation.
466 ESTATE AVE Warrenton, VA 20186
4 Beds
4 Baths
3,564 SqFt
Key Details
Sold Price $445,000
Property Type Single Family Home
Sub Type Detached
Listing Status Sold
Purchase Type For Sale
Square Footage 3,564 sqft
Price per Sqft $124
Subdivision Highlands Of Warrenton Phase 2
MLS Listing ID VAFQ165832
Sold Date 07/24/20
Style Colonial
Bedrooms 4
Full Baths 4
HOA Fees $26/ann
HOA Y/N Y
Abv Grd Liv Area 2,376
Originating Board BRIGHT
Year Built 2001
Annual Tax Amount $4,547
Tax Year 2020
Lot Size 8,934 Sqft
Acres 0.21
Property Description
Welcome home! Great 4 Bedroom/ 3.5 Bath Colonial in the town of Warrenton. Open and bright layout. Walk through the front door to an open 2 level Foyer. Upstairs has 4 Bedrooms, 2 Full Baths, plenty of ceiling fans, and large closets offer extra storage space. Main level with hardwood floors, Dining area, Sitting room, Fireplace with Marble trim, **Private Office/ Den off Family Room, office nook in large kitchen, Corian counter tops, soft-close kitchen Cabinets. Kitchen has French doors which open to a Large deck with stairs to a fully Fenced-in Back Yard, perfect for play and pets. Basement offers a large Rec room with step up leading into built-ins. Basement has additional plumbing for potential upgrade to Summer Kitchen or Kitchenette option. Additional storage hall, 3rd Full Bath and a Bonus room perfect for an Exercise Room, Craft Room, etc. Basement leads to walkout patio great for entertaining. **$7500 Flooring Credit** Don't miss this spacious home on Estate Ave, sure to go fast! Call with questions!
Location
State VA
County Fauquier
Zoning PD
Rooms
Other Rooms Dining Room, Primary Bedroom, Sitting Room, Bedroom 2, Bedroom 3, Bedroom 4, Kitchen, Family Room, Office, Recreation Room, Storage Room, Hobby Room, Primary Bathroom
Basement Connecting Stairway, Fully Finished, Rear Entrance, Walkout Level
Interior
Interior Features Dining Area, Floor Plan - Open, Floor Plan - Traditional, Primary Bath(s), Upgraded Countertops, Family Room Off Kitchen
Heating Forced Air
Cooling Ceiling Fan(s), Central A/C
Flooring Hardwood, Carpet
Equipment Dishwasher, Refrigerator, Cooktop, Washer, Dryer, Microwave
Fireplace Y
Appliance Dishwasher, Refrigerator, Cooktop, Washer, Dryer, Microwave
Heat Source Natural Gas
Laundry Upper Floor
Exterior
Parking Features Garage - Front Entry
Garage Spaces 2.0
Fence Fully, Wood
Water Access N
Accessibility None
Attached Garage 2
Total Parking Spaces 2
Garage Y
Building
Story 2
Sewer Public Sewer
Water Public
Architectural Style Colonial
Level or Stories 2
Additional Building Above Grade, Below Grade
Structure Type 9'+ Ceilings
New Construction N
Schools
Elementary Schools C.M. Bradley
Middle Schools Warrenton
High Schools Fauquier
School District Fauquier County Public Schools
Others
Senior Community No
Tax ID 6984-77-1475
Ownership Fee Simple
SqFt Source Assessor
Special Listing Condition Standard
Read Less
Want to know what your home might be worth? Contact us for a FREE valuation!

Our team is ready to help you sell your home for the highest possible price ASAP

Bought with Diana L Feldman • Long & Foster Real Estate, Inc.







