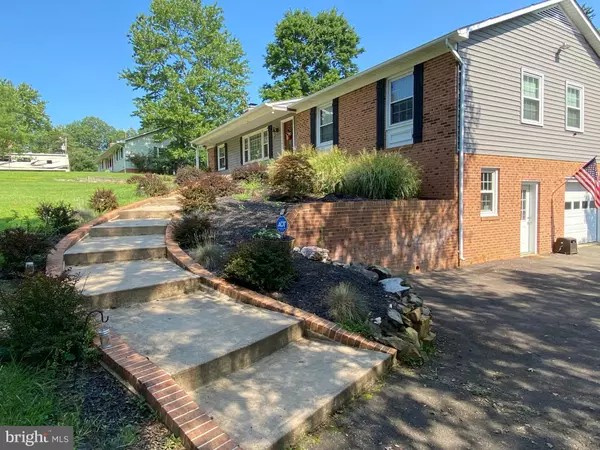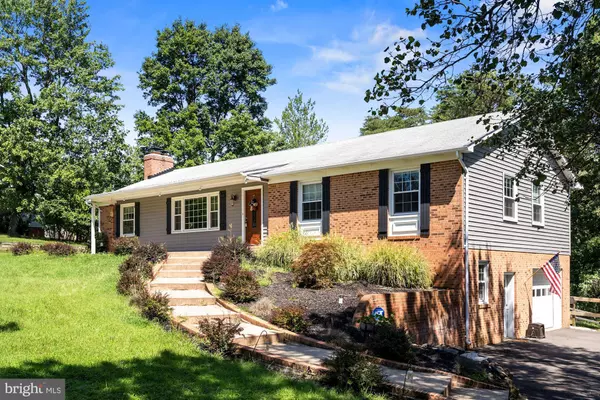$549,000
$549,000
For more information regarding the value of a property, please contact us for a free consultation.
5540 OLIVER LN Broad Run, VA 20137
3 Beds
3 Baths
1,800 SqFt
Key Details
Sold Price $549,000
Property Type Single Family Home
Sub Type Detached
Listing Status Sold
Purchase Type For Sale
Square Footage 1,800 sqft
Price per Sqft $305
Subdivision Oliver Acres
MLS Listing ID VAFQ2001174
Sold Date 10/12/21
Style Raised Ranch/Rambler
Bedrooms 3
Full Baths 3
HOA Y/N N
Abv Grd Liv Area 1,800
Originating Board BRIGHT
Year Built 1969
Annual Tax Amount $3,206
Tax Year 2021
Lot Size 2.979 Acres
Acres 2.98
Property Description
Cozy 3 Bedroom Rancher just outside the Hustle and Bustle NO HOA.Just under 3 acres . Fully fenced yard , which trails back and with cleared pathway to shed. Large and multipurpose 2 car garage . Privacy Tree lined driveway on a cul-de-sac. Just in side this warm property you will find hardwood floors in the foyer, to your left the living room and sun/family room invite you in with raised hearth fireplace, hardwood in the separate formal dining room with french doors leading to 2 tiered deck, waiting for gatherings overlooking the private wooded lot. Kitchen has stainless steel appliances with ceramic tile and room for large eat in table. The level is rounded out by 3 bedrooms includeing the large owners suite and full bath , 2 other very spacious bedrooms with remodeled baths in hall and master. Ascend to the lower level set up for entertaining and fun times. Fully finished and remodeled with on trend style. Wet bar and recreation room surround sound wired, full bath and bonus room/4th guest room. Walk out basement to the beautiflul lot with abundant opportunites for your enjoyment. Large lot, bring your walking to shoes to meander down the fence line to the cleared walk and further end of the property. Schedule your tour today!!
Location
State VA
County Fauquier
Zoning R1
Rooms
Other Rooms Dining Room, Primary Bedroom, Sitting Room, Bedroom 2, Bedroom 3, Kitchen, Family Room, Foyer, Sun/Florida Room, Other, Bathroom 2, Bonus Room, Primary Bathroom
Basement Fully Finished, Heated
Main Level Bedrooms 3
Interior
Interior Features Bar, Breakfast Area, Combination Kitchen/Dining, Floor Plan - Traditional, Kitchen - Eat-In, Kitchen - Table Space, Stall Shower, Recessed Lighting, Primary Bath(s), Tub Shower, Window Treatments, Ceiling Fan(s)
Hot Water Electric
Heating Central
Cooling Ceiling Fan(s), Central A/C
Flooring Engineered Wood
Fireplaces Type Brick, Screen
Equipment Built-In Microwave, Dishwasher, Oven/Range - Electric, Refrigerator, Washer, Dryer, Water Heater
Furnishings No
Fireplace Y
Window Features Insulated,Casement
Appliance Built-In Microwave, Dishwasher, Oven/Range - Electric, Refrigerator, Washer, Dryer, Water Heater
Heat Source Electric
Laundry Main Floor
Exterior
Exterior Feature Deck(s), Porch(es)
Parking Features Basement Garage, Garage - Side Entry, Garage Door Opener
Garage Spaces 12.0
Utilities Available Electric Available, Cable TV Available, Phone Available
Water Access N
View Trees/Woods, Street
Roof Type Shingle
Accessibility None
Porch Deck(s), Porch(es)
Attached Garage 2
Total Parking Spaces 12
Garage Y
Building
Lot Description Backs - Parkland, Backs to Trees, Cleared, Front Yard, Landscaping, Partly Wooded, Rear Yard, Secluded, Trees/Wooded
Story 2
Foundation Slab
Sewer On Site Septic, Approved System, Septic = # of BR
Water Well, Private
Architectural Style Raised Ranch/Rambler
Level or Stories 2
Additional Building Above Grade, Below Grade
Structure Type Dry Wall
New Construction N
Schools
Elementary Schools W.G. Coleman
Middle Schools Marshall
High Schools Kettle Run
School District Fauquier County Public Schools
Others
Pets Allowed N
Senior Community No
Tax ID 6996-87-2223
Ownership Fee Simple
SqFt Source Assessor
Acceptable Financing Cash, FHA, VA, Conventional
Horse Property N
Listing Terms Cash, FHA, VA, Conventional
Financing Cash,FHA,VA,Conventional
Special Listing Condition Standard
Read Less
Want to know what your home might be worth? Contact us for a FREE valuation!

Our team is ready to help you sell your home for the highest possible price ASAP

Bought with Edward J. White II • Redfin Corporation







