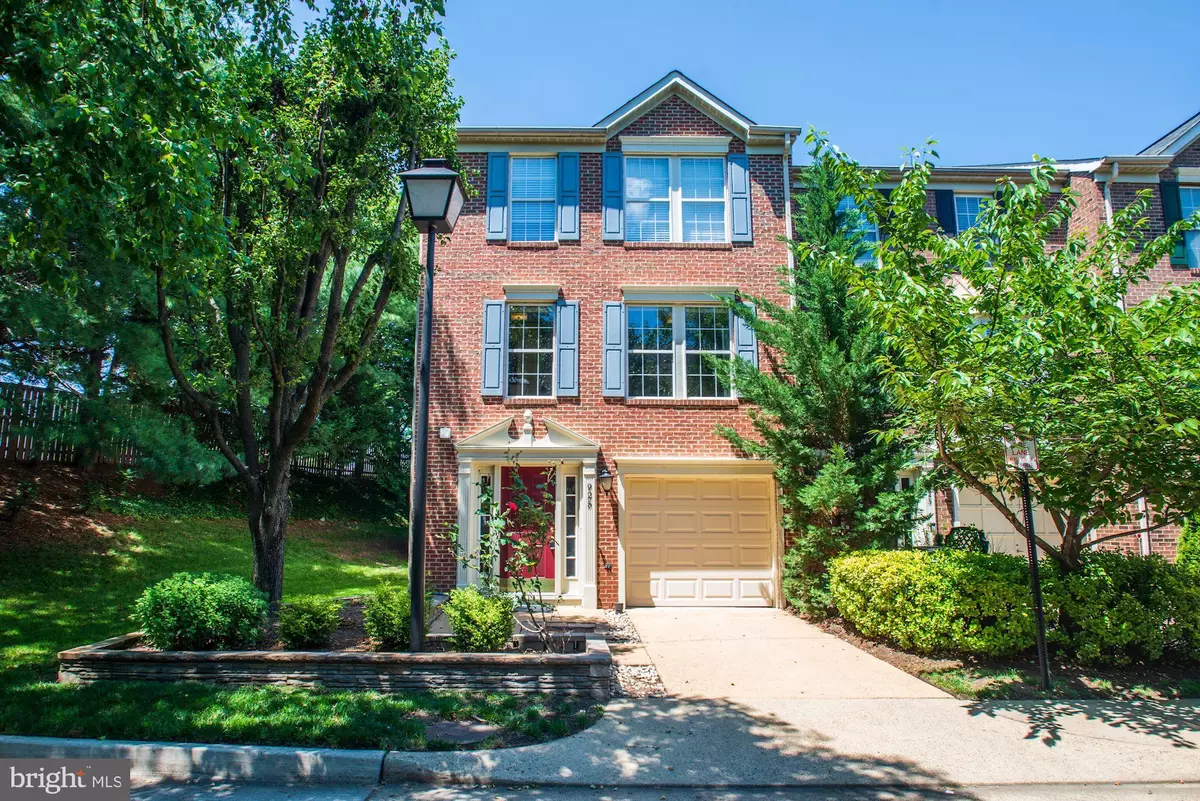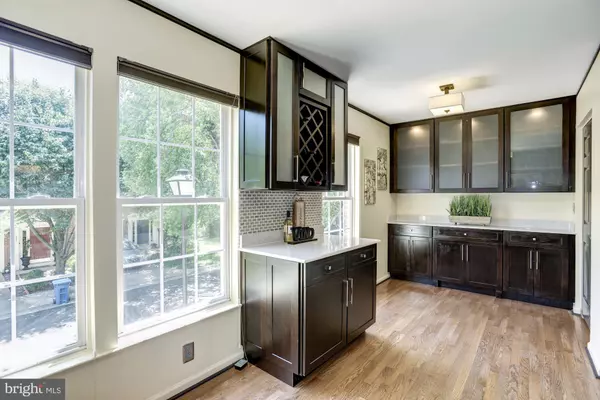$750,000
$750,000
For more information regarding the value of a property, please contact us for a free consultation.
925 ROLFE PL Alexandria, VA 22314
3 Beds
3 Baths
1,756 SqFt
Key Details
Sold Price $750,000
Property Type Townhouse
Sub Type End of Row/Townhouse
Listing Status Sold
Purchase Type For Sale
Square Footage 1,756 sqft
Price per Sqft $427
Subdivision Powhatan Place
MLS Listing ID VAAX247402
Sold Date 07/15/20
Style Colonial
Bedrooms 3
Full Baths 2
Half Baths 1
HOA Fees $200/mo
HOA Y/N Y
Abv Grd Liv Area 1,756
Originating Board BRIGHT
Year Built 1996
Annual Tax Amount $8,584
Tax Year 2020
Lot Size 1,907 Sqft
Acres 0.04
Property Description
OPEN HOUSE Sun June 21, 1-4* www.925RolfePl.com *Gorgeous end-unit 1-car garage townhome in Powhatan Place*3 light-filled levels all above ground w xtra end-unit windows*entrance level w/ Brazilian cherry flooring/recreation room/laundry/powder room & walks out to private patio space*main open level concept with hardwood flooring throughout/wood-burning FP/updated lighting & paint/2" faux wood blinds/crown molding/side bump-out bay window & walks out to private, end-unit deck overlooking common space*Kitchen boasts 42" shaker-style dovetail soft-close cabinetry/SS appliances w gas range & Silestone counters*extra coffee bar cabinets installed w wine storage and in-cabinet lighting behind frosted glass*bedroom lvl with cathedral ceilings*updated baths with huge walk-in master closet*Walk/bike to everything incl metro, bus stops, Old Town, Del Ray & many parks*minutes to Amazon, National airport, GW pkwy/495, DC*quality combination of location and this home are unmatched*Welcome Home!!
Location
State VA
County Alexandria City
Zoning CSL
Rooms
Other Rooms Living Room, Dining Room, Primary Bedroom, Bedroom 2, Bedroom 3, Kitchen, Recreation Room, Bathroom 2, Primary Bathroom
Interior
Interior Features Breakfast Area, Built-Ins, Carpet, Ceiling Fan(s), Crown Moldings, Dining Area, Floor Plan - Open, Recessed Lighting, Pantry, Tub Shower, Stall Shower, Walk-in Closet(s), Wood Floors, Window Treatments
Heating Forced Air
Cooling Central A/C
Fireplaces Number 1
Fireplaces Type Wood
Equipment Built-In Microwave, Dishwasher, Disposal, Dryer - Front Loading, Icemaker, Microwave, Oven/Range - Gas, Refrigerator, Stainless Steel Appliances, Washer - Front Loading
Fireplace Y
Appliance Built-In Microwave, Dishwasher, Disposal, Dryer - Front Loading, Icemaker, Microwave, Oven/Range - Gas, Refrigerator, Stainless Steel Appliances, Washer - Front Loading
Heat Source Natural Gas
Laundry Lower Floor
Exterior
Garage Garage - Front Entry
Garage Spaces 1.0
Amenities Available Common Grounds
Waterfront N
Water Access N
Accessibility None
Attached Garage 1
Total Parking Spaces 1
Garage Y
Building
Story 3
Sewer Public Sewer
Water Public
Architectural Style Colonial
Level or Stories 3
Additional Building Above Grade, Below Grade
New Construction N
Schools
Elementary Schools Jefferson-Houston
Middle Schools Jefferson-Houston
High Schools Alexandria City
School District Alexandria City Public Schools
Others
HOA Fee Include Common Area Maintenance,Lawn Care Front,Snow Removal
Senior Community No
Tax ID 044.02-09-29
Ownership Fee Simple
SqFt Source Assessor
Security Features Security System
Special Listing Condition Standard
Read Less
Want to know what your home might be worth? Contact us for a FREE valuation!

Our team is ready to help you sell your home for the highest possible price ASAP

Bought with Jennifer L Walker • McEnearney Associates, Inc.







