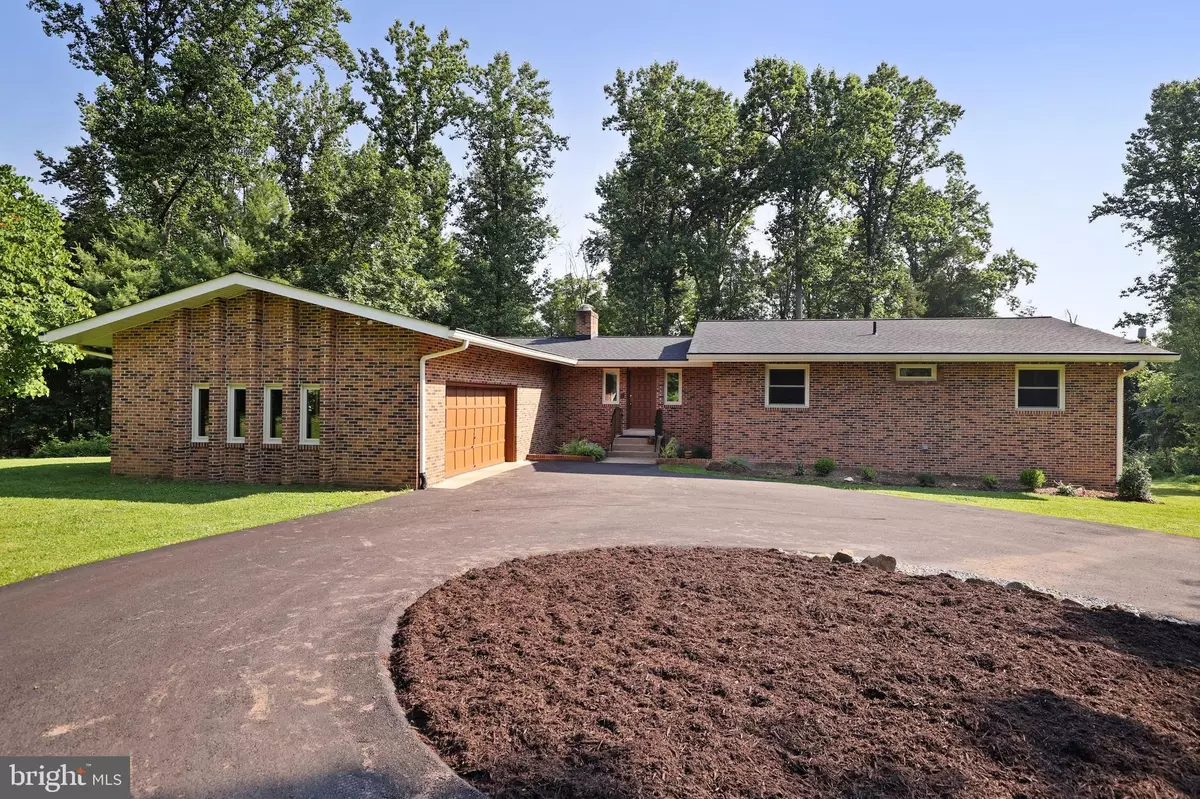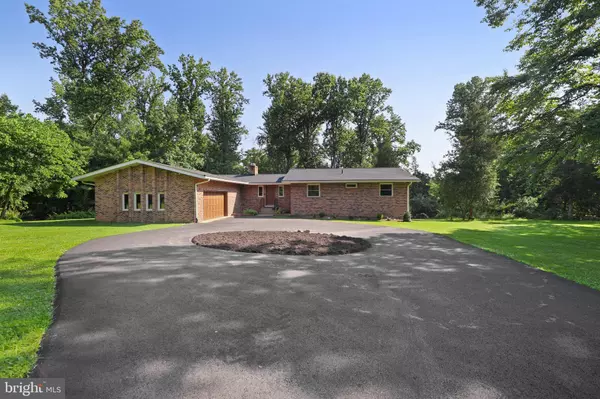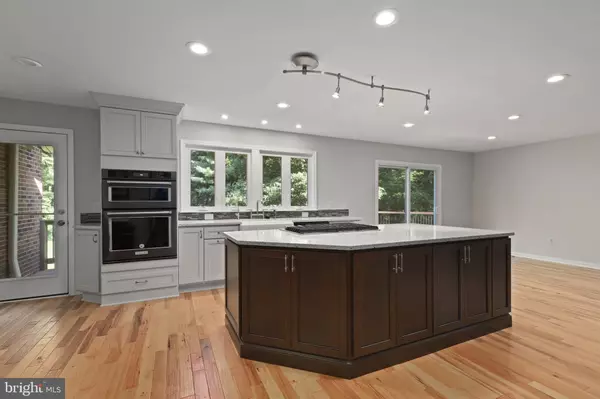$579,000
$579,000
For more information regarding the value of a property, please contact us for a free consultation.
6183 COOPER LN Broad Run, VA 20137
3 Beds
3 Baths
2,130 SqFt
Key Details
Sold Price $579,000
Property Type Single Family Home
Sub Type Detached
Listing Status Sold
Purchase Type For Sale
Square Footage 2,130 sqft
Price per Sqft $271
Subdivision Valley Green
MLS Listing ID VAFQ165828
Sold Date 07/24/20
Style Colonial
Bedrooms 3
Full Baths 3
HOA Fees $16/ann
HOA Y/N Y
Abv Grd Liv Area 1,384
Originating Board BRIGHT
Year Built 1980
Annual Tax Amount $4,765
Tax Year 2020
Lot Size 5.554 Acres
Acres 5.55
Property Description
Welcome to Valley Green! This large Rambler is on the DC side of Warrenton in Broad Run Virginia. Beautiful country setting close to all the modern amenities. Drive down the long, paved driveway that opens up to your private oasis in the sun! Walk into the foyer that leads to the large open eat-in Kitchen with Quartz Countertops, Lg island with gas cooktop. Pass through into the large family room with built-ins and large wood-burning fireplace. Down the hallway are two bedrooms, a fully updated full bathroom, and a master suite with an updated full bathroom. Downstairs the basement is partially finished with another full bath! Driveway partially replaced at the house in 2020, siding refinished in 2020. Kitchen professionally designed and remodeled with new appliances in 2017. Solid Hickory flooring replaced 2015-2017. All new energy-efficient windows and reverse osmosis water treatment system. HOA includes The lake that is at the rear of the property, it is stocked with crappie, smallmouth bass, perch, bluegill, sunfish, and some catfish. Big lake, big fish, nonmotorized recreation. HOA encourages fishing and issues parking pass for the entrance on Browning Lane within the Valley Green community. Bridle trail around the community for pedestrian and equine activity also accessible from Browning Lane.
Location
State VA
County Fauquier
Zoning RA
Rooms
Basement Walkout Level
Main Level Bedrooms 3
Interior
Interior Features Air Filter System, Water Treat System, Wood Stove, Recessed Lighting, Upgraded Countertops, Built-Ins, Walk-in Closet(s)
Hot Water Electric, 60+ Gallon Tank
Heating Heat Pump(s)
Cooling Heat Pump(s)
Flooring Concrete, Hardwood
Fireplaces Number 1
Fireplaces Type Mantel(s), Screen
Equipment Built-In Microwave, Central Vacuum, Dryer, Washer, Cooktop, Dishwasher, Disposal, Freezer, Humidifier, Refrigerator, Icemaker, Oven - Wall
Fireplace Y
Appliance Built-In Microwave, Central Vacuum, Dryer, Washer, Cooktop, Dishwasher, Disposal, Freezer, Humidifier, Refrigerator, Icemaker, Oven - Wall
Heat Source Electric
Laundry Washer In Unit, Dryer In Unit
Exterior
Exterior Feature Deck(s)
Parking Features Garage - Front Entry, Garage Door Opener
Garage Spaces 1.0
Amenities Available Lake, Jog/Walk Path, Bike Trail
Water Access N
Accessibility None
Porch Deck(s)
Attached Garage 1
Total Parking Spaces 1
Garage Y
Building
Story 2
Sewer On Site Septic
Water Well
Architectural Style Colonial
Level or Stories 2
Additional Building Above Grade, Below Grade
New Construction N
Schools
Elementary Schools W.G. Coleman
Middle Schools Marshall
High Schools Kettle Run
School District Fauquier County Public Schools
Others
HOA Fee Include Common Area Maintenance
Senior Community No
Tax ID 6996-79-4342
Ownership Fee Simple
SqFt Source Assessor
Special Listing Condition Standard
Read Less
Want to know what your home might be worth? Contact us for a FREE valuation!

Our team is ready to help you sell your home for the highest possible price ASAP

Bought with Traci L. McAllister • Long & Foster Real Estate, Inc.







