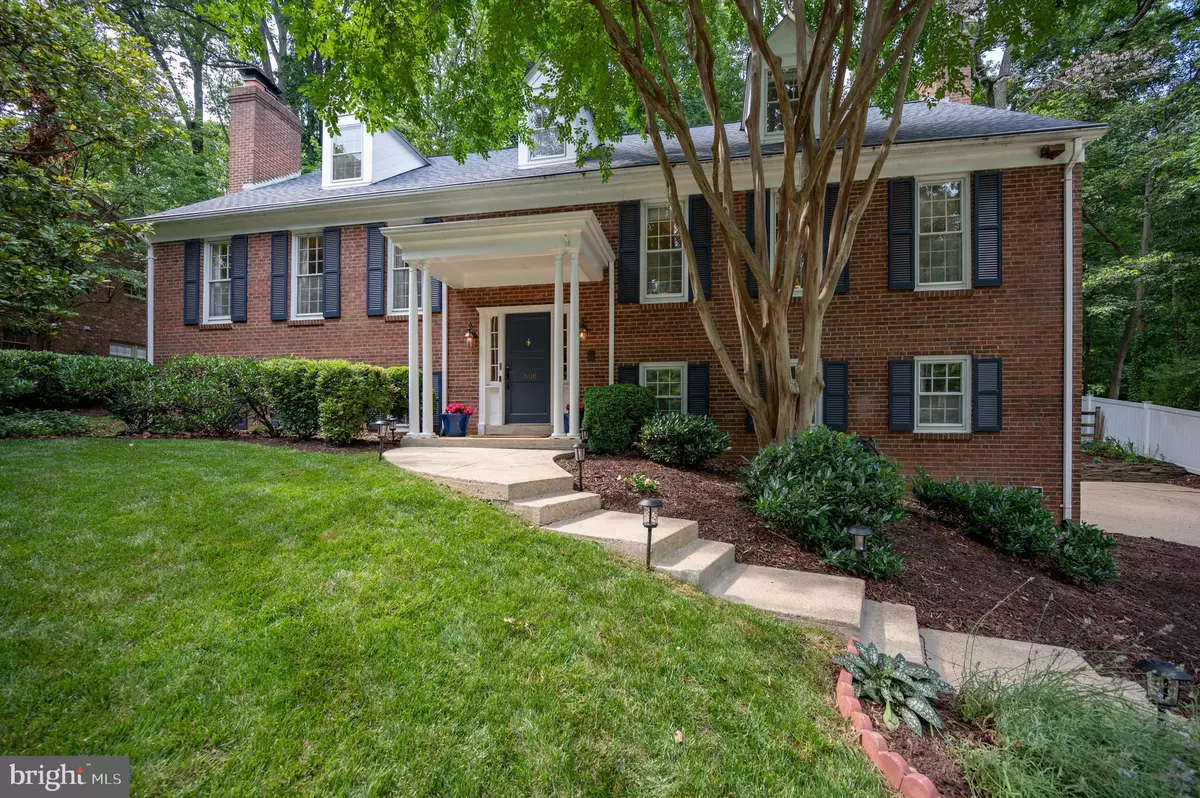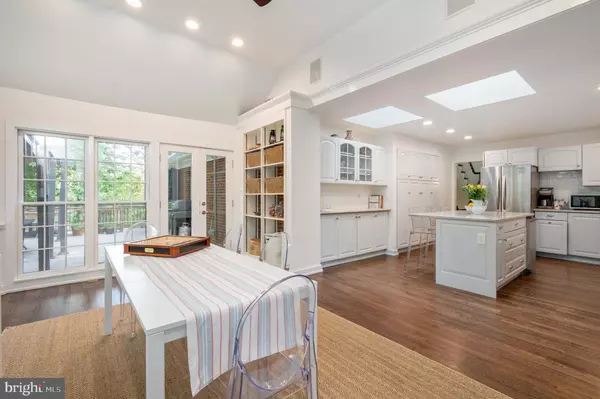$925,000
$939,900
1.6%For more information regarding the value of a property, please contact us for a free consultation.
1606 MASON HILL DR Alexandria, VA 22307
5 Beds
4 Baths
3,828 SqFt
Key Details
Sold Price $925,000
Property Type Single Family Home
Sub Type Detached
Listing Status Sold
Purchase Type For Sale
Square Footage 3,828 sqft
Price per Sqft $241
Subdivision Mason Hill
MLS Listing ID VAFX1136792
Sold Date 08/17/20
Style Colonial
Bedrooms 5
Full Baths 3
Half Baths 1
HOA Y/N N
Abv Grd Liv Area 2,965
Originating Board BRIGHT
Year Built 1965
Annual Tax Amount $9,887
Tax Year 2020
Lot Size 0.500 Acres
Acres 0.5
Property Description
Beautifully remodeled 3-level home with 5 bedrooms, 3.5 baths on half acre lot - Updated kitchen with added island, new appliances including built-in under counter ice maker, quartzite counter tops and skylights leads to vaulted breakfast room/sun room addition - Opens to deck, patio with fireplace and landscaped yard in private oasis - Living room with newly re-lined fireplace is perfect for entertaining - Large formal dining room - Check out the master suite with stunning remodel of master bath and walk-in closet with custom closet organizer - Two additional large bedrooms on main level plus second remodeled full bath - Two additional huge bedrooms on upper level with third full bath - Cozy family room with wood beamed ceiling and second re-lined fireplace - Oversized 2-car garage and lots of storage space including huge laundry/storage room, walk-in cedar closet, 2 linen closets, 2 coat closets plus so much more - This home lives beautifully and there is nothing cookie cutter about it!
Location
State VA
County Fairfax
Zoning 120
Rooms
Other Rooms Living Room, Dining Room, Primary Bedroom, Bedroom 2, Bedroom 3, Bedroom 4, Bedroom 5, Kitchen, Family Room, Foyer, Breakfast Room, Laundry, Other, Storage Room, Bathroom 2, Primary Bathroom
Basement Connecting Stairway, Outside Entrance, Partially Finished, Daylight, Full
Main Level Bedrooms 3
Interior
Interior Features Breakfast Area, Kitchen - Island, Kitchen - Table Space, Dining Area, Crown Moldings, Wood Floors, Chair Railings, Upgraded Countertops, Built-Ins, Recessed Lighting, Floor Plan - Traditional
Hot Water Natural Gas
Heating Forced Air, Humidifier
Cooling Central A/C, Ceiling Fan(s)
Flooring Hardwood, Ceramic Tile
Fireplaces Number 2
Fireplaces Type Mantel(s), Marble, Screen
Equipment Central Vacuum, Dishwasher, Disposal, Dryer, Microwave, Intercom, Oven/Range - Gas, Refrigerator, Washer, Icemaker
Fireplace Y
Window Features Skylights
Appliance Central Vacuum, Dishwasher, Disposal, Dryer, Microwave, Intercom, Oven/Range - Gas, Refrigerator, Washer, Icemaker
Heat Source Natural Gas
Exterior
Exterior Feature Deck(s), Patio(s)
Garage Garage Door Opener, Garage - Side Entry, Oversized, Inside Access
Garage Spaces 6.0
Waterfront N
Water Access N
View Trees/Woods
Accessibility None
Porch Deck(s), Patio(s)
Attached Garage 2
Total Parking Spaces 6
Garage Y
Building
Lot Description Landscaping
Story 3
Sewer Public Sewer
Water Public
Architectural Style Colonial
Level or Stories 3
Additional Building Above Grade, Below Grade
Structure Type Vaulted Ceilings
New Construction N
Schools
Elementary Schools Hollin Meadows
Middle Schools Sandburg
High Schools West Potomac
School District Fairfax County Public Schools
Others
Senior Community No
Tax ID 0934 11 0008
Ownership Fee Simple
SqFt Source Estimated
Security Features Electric Alarm
Special Listing Condition Standard
Read Less
Want to know what your home might be worth? Contact us for a FREE valuation!

Our team is ready to help you sell your home for the highest possible price ASAP

Bought with Joan V Carmichael • CENTURY 21 New Millennium







