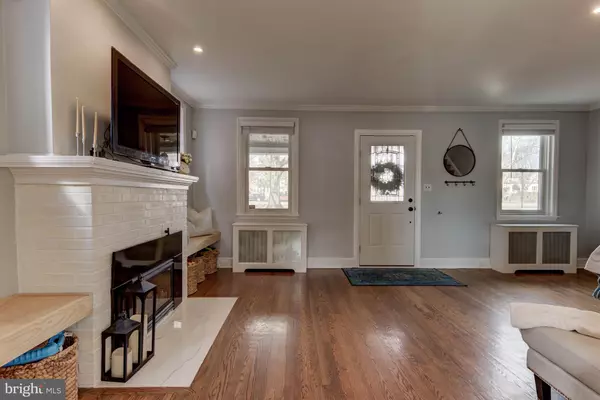$314,500
$319,900
1.7%For more information regarding the value of a property, please contact us for a free consultation.
1114 N BANCROFT PKWY Wilmington, DE 19805
3 Beds
2 Baths
1,543 SqFt
Key Details
Sold Price $314,500
Property Type Single Family Home
Sub Type Twin/Semi-Detached
Listing Status Sold
Purchase Type For Sale
Square Footage 1,543 sqft
Price per Sqft $203
Subdivision Wilm #13
MLS Listing ID DENC494834
Sold Date 06/18/20
Style Traditional
Bedrooms 3
Full Baths 1
Half Baths 1
HOA Y/N N
Abv Grd Liv Area 1,543
Originating Board BRIGHT
Year Built 1933
Annual Tax Amount $3,379
Tax Year 2019
Lot Size 3,485 Sqft
Acres 0.08
Property Description
Visit this home virtually: http://www.vht.com/434032479/IDXS - Wood lined streets, slate & brick fa ade, & a charming front porch create an inviting feel for this move-in ready twin home on desirable Bancroft Parkway. The living room features higher ceilings, hardwood floors, crown molding, recessed lighting, & gas fireplace flanked by floating seating benches. Kitchen boasts 42 cabinets topped at the ceiling with crown molding, granite countertops, new dishwasher (2017), high-end appliances, tile backsplash, & deep SS Sink. On this floor, a mudroom provides access to the rear awning-covered wood deck, ample fenced yard, & garage. Upstairs is an updated tiled bath with frameless glass shower door and recessed lighting. Additional laundry hook-up in the linen closet on this floor.The master bedroom & the two additional bedrooms all have closet organizers built-in & ceiling fans. Close proximity to commuter routes of 95 & the Wilmington Train Stations, plus walking distance to the cafes & entertainment that Wilmington has to offer make this your ideal new home. Special features include; One Car Garage, New Main Roof & Garage Roof (2018), Newer Anderson Windows, All New Doors (2017), 2-Zone A/C System with 1-Zone New (Fall 2018), New Backyard Fence (2019) & more. Contact Lonie Welch for more information.
Location
State DE
County New Castle
Area Wilmington (30906)
Zoning 26R-2
Rooms
Other Rooms Living Room, Dining Room, Primary Bedroom, Kitchen, Mud Room, Bathroom 1, Bathroom 2
Basement Outside Entrance
Interior
Interior Features Ceiling Fan(s), Chair Railings, Crown Moldings, Dining Area, Recessed Lighting, Upgraded Countertops, Wood Floors
Heating Radiant, Steam
Cooling Central A/C, Zoned
Flooring Hardwood, Tile/Brick
Fireplaces Number 1
Fireplaces Type Brick, Gas/Propane
Equipment Built-In Range, Dishwasher, Disposal, Dryer, Exhaust Fan, Refrigerator, Washer, Water Heater
Fireplace Y
Appliance Built-In Range, Dishwasher, Disposal, Dryer, Exhaust Fan, Refrigerator, Washer, Water Heater
Heat Source Natural Gas
Laundry Basement
Exterior
Exterior Feature Deck(s), Porch(es), Roof
Garage Garage - Front Entry
Garage Spaces 1.0
Fence Vinyl
Utilities Available Above Ground, Cable TV Available, Natural Gas Available
Water Access N
Roof Type Asphalt,Pitched
Accessibility None
Porch Deck(s), Porch(es), Roof
Total Parking Spaces 1
Garage Y
Building
Story 3+
Sewer Public Sewer
Water Public
Architectural Style Traditional
Level or Stories 3+
Additional Building Above Grade, Below Grade
New Construction N
Schools
School District Red Clay Consolidated
Others
Senior Community No
Tax ID 2601920141
Ownership Fee Simple
SqFt Source Assessor
Security Features Smoke Detector
Acceptable Financing Cash, Conventional
Horse Property N
Listing Terms Cash, Conventional
Financing Cash,Conventional
Special Listing Condition Standard
Read Less
Want to know what your home might be worth? Contact us for a FREE valuation!

Our team is ready to help you sell your home for the highest possible price ASAP

Bought with Raymond B Dudkewitz • Patterson-Schwartz-Newark







