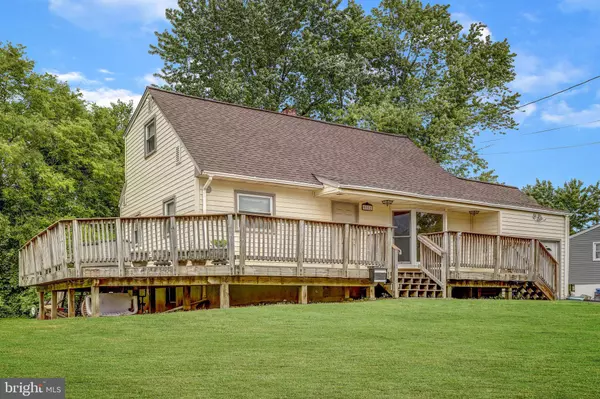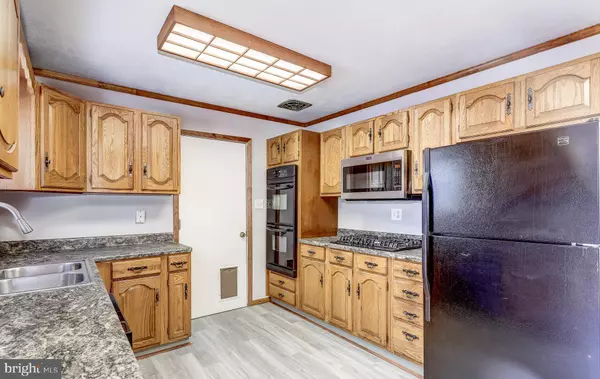$390,000
$389,900
For more information regarding the value of a property, please contact us for a free consultation.
9352 VICTORIA ST Manassas, VA 20110
4 Beds
3 Baths
1,904 SqFt
Key Details
Sold Price $390,000
Property Type Single Family Home
Sub Type Detached
Listing Status Sold
Purchase Type For Sale
Square Footage 1,904 sqft
Price per Sqft $204
Subdivision West Gate Of Lomond
MLS Listing ID VAPW524568
Sold Date 07/08/21
Style Cape Cod
Bedrooms 4
Full Baths 2
Half Baths 1
HOA Y/N N
Abv Grd Liv Area 1,224
Originating Board BRIGHT
Year Built 1963
Annual Tax Amount $4,275
Tax Year 2021
Lot Size 0.359 Acres
Acres 0.36
Property Description
Check out this bright and spacious 3 level home with, 4 bedrooms, 2.5 baths with hardwood floors and many updates. Main level offers a spacious kitchen with upgraded cabinets and new granite countertops, living room splashed with great natural lighting from the bay window, two bedrooms and a full bath. The upper level provides a spacious primary suite, a second bedroom and full bath. Lower level has large recreation room, laundry room, two other rooms and a half bath. Property touts a one car garage, large yard and a wrap-around Porch/Deck great for large gatherings or just relaxing. Two large sheds in the back yard provide for extra storage and a place for the yard equipment. Roof replaced in 2020, HW 2011, Heating in 2005, windows and house siding replaced in 2015, and upgraded appliances. Just minutes from Rt 28, Rt 29, Rt 234, close to shopping centers, movie theaters, restaurants, and a quick ride to interstate 66. NO HOA FEES.
Location
State VA
County Prince William
Zoning R4
Rooms
Other Rooms Living Room, Primary Bedroom, Bedroom 2, Bedroom 3, Kitchen, Laundry, Recreation Room, Media Room, Bathroom 1, Bathroom 2, Bonus Room, Half Bath
Basement Connecting Stairway, Fully Finished, Outside Entrance, Rear Entrance
Main Level Bedrooms 2
Interior
Interior Features Attic, Floor Plan - Traditional, Upgraded Countertops, Wood Floors
Hot Water Natural Gas
Heating Forced Air
Cooling Window Unit(s), Ceiling Fan(s)
Flooring Hardwood
Equipment Built-In Microwave, Cooktop, Dishwasher, Dryer, Exhaust Fan, Oven - Double, Refrigerator, Water Heater
Fireplace N
Appliance Built-In Microwave, Cooktop, Dishwasher, Dryer, Exhaust Fan, Oven - Double, Refrigerator, Water Heater
Heat Source Natural Gas
Exterior
Exterior Feature Deck(s), Porch(es), Wrap Around
Garage Garage Door Opener
Garage Spaces 4.0
Water Access N
Roof Type Architectural Shingle
Accessibility None
Porch Deck(s), Porch(es), Wrap Around
Attached Garage 1
Total Parking Spaces 4
Garage Y
Building
Story 3
Sewer Public Sewer
Water Public
Architectural Style Cape Cod
Level or Stories 3
Additional Building Above Grade, Below Grade
New Construction N
Schools
Elementary Schools Loch Lomond
Middle Schools Parkside
High Schools Unity Reed
School District Prince William County Public Schools
Others
Senior Community No
Tax ID 7796-38-6752
Ownership Fee Simple
SqFt Source Assessor
Horse Property N
Special Listing Condition Standard
Read Less
Want to know what your home might be worth? Contact us for a FREE valuation!

Our team is ready to help you sell your home for the highest possible price ASAP

Bought with Amy Song • Weichert, REALTORS







