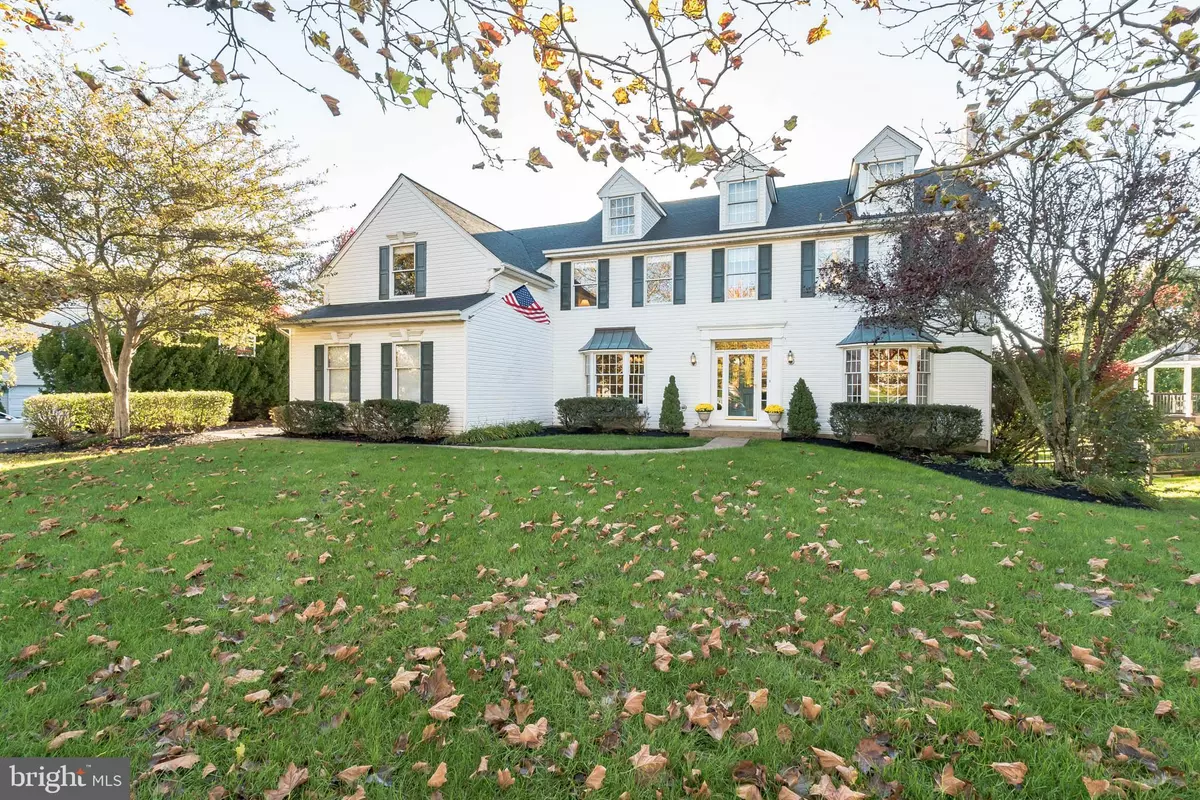$735,000
$699,900
5.0%For more information regarding the value of a property, please contact us for a free consultation.
2299 WARNER RD Lansdale, PA 19446
4 Beds
3 Baths
3,430 SqFt
Key Details
Sold Price $735,000
Property Type Single Family Home
Sub Type Detached
Listing Status Sold
Purchase Type For Sale
Square Footage 3,430 sqft
Price per Sqft $214
Subdivision Milestone
MLS Listing ID PAMC2014982
Sold Date 12/09/21
Style Colonial
Bedrooms 4
Full Baths 2
Half Baths 1
HOA Y/N N
Abv Grd Liv Area 3,430
Originating Board BRIGHT
Year Built 1992
Annual Tax Amount $9,144
Tax Year 2021
Lot Size 0.489 Acres
Acres 0.49
Lot Dimensions 100.00 x 0.00
Property Description
Don’t miss out! Popular Waverly model in sought-after Milestone neighborhood is ready for its new owner! Enter this center hall colonial with welcoming 2-story foyer with hardwood floors and elegant turned staircase, crown molding, guest closet and powder room. To the left is the living room with large bay window which makes this room bright and sunny. This room features custom built-ins on both sides of the bay window, with glass shelves and enclosed cabinetry below, beautiful custom wainscoting and custom five piece crown molding. To the right is the formal dining room featuring oversized crown molding, a gas fireplace with custom surround flanked by lighted arched alcoves with built in cabinetry. The adjacent private study featuring built-in shelves and cabinets overlooks the treed back yard. The gourmet kitchen is a cook’s delight with natural cherry cabinetry, under cabinet lighting, granite counter tops, and stainless steel appliances. Duel fuel cooking with 48” Dacor range, with two ovens topped by 6 burners and Dacor stainless steel range hood. Separate wet bar area with sink, leaded glass cabinetry, and wine refrigerator. There is a separate pantry area with plenty of built-ins for storage. Very large laundry/mud room with abundant built in storage cubbies with coat hooks and shoe & boot shelves, cabinets, large area for folding, laundry baskets and storage plus exits to garage and driveway. The family room features back staircase, 2-story, vaulted ceiling and entrance to very large deck. On the second floor, the large master suite includes an extended sitting area with 2 walk in closets plus storage closet and large ceramic tile master bath with soaking tub, stall shower and double sinks. Three more spacious bedrooms each include great closet space. Large hall bath features ceramic tile, double sinks and a linen closet. The lower level has 2 finished areas (currently used as a TV room and exercise room), along with a huge unfinished space for storage. Enjoy the view of the back yard from your elevated deck or slate patio down below. Award winning Methacton School District. Convenient location just minutes from shops, services, restaurants and only 2.5 miles to Route 476.
Location
State PA
County Montgomery
Area Worcester Twp (10667)
Zoning R75
Rooms
Other Rooms Living Room, Dining Room, Primary Bedroom, Sitting Room, Bedroom 2, Bedroom 3, Bedroom 4, Kitchen, Family Room, Breakfast Room, Exercise Room, Laundry, Other, Office, Recreation Room, Storage Room, Bathroom 2, Primary Bathroom, Half Bath
Basement Fully Finished, Outside Entrance
Interior
Hot Water Natural Gas
Heating Forced Air
Cooling Central A/C
Flooring Carpet, Ceramic Tile, Hardwood
Fireplaces Number 1
Heat Source Natural Gas
Exterior
Parking Features Garage - Side Entry, Inside Access
Garage Spaces 2.0
Water Access N
Accessibility None
Attached Garage 2
Total Parking Spaces 2
Garage Y
Building
Story 2
Foundation Block
Sewer Public Sewer
Water Public
Architectural Style Colonial
Level or Stories 2
Additional Building Above Grade, Below Grade
New Construction N
Schools
Elementary Schools Worcester
Middle Schools Arcola
High Schools Methacton
School District Methacton
Others
Senior Community No
Tax ID 67-00-03842-546
Ownership Fee Simple
SqFt Source Assessor
Special Listing Condition Standard
Read Less
Want to know what your home might be worth? Contact us for a FREE valuation!

Our team is ready to help you sell your home for the highest possible price ASAP

Bought with Shannon M Zeller • BHHS Fox & Roach-Rosemont







