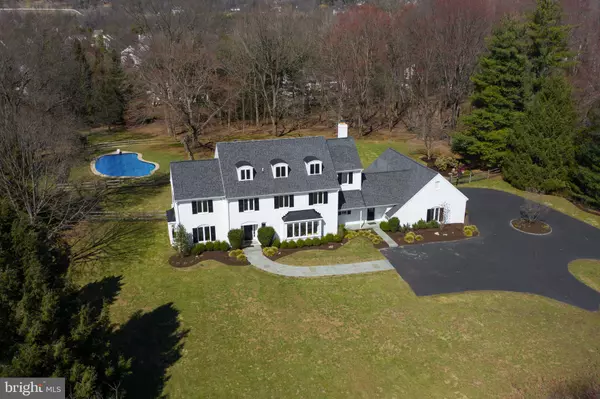$1,367,500
$1,385,000
1.3%For more information regarding the value of a property, please contact us for a free consultation.
1415 LE BOUTILLIER RD Malvern, PA 19355
6 Beds
6 Baths
6,563 SqFt
Key Details
Sold Price $1,367,500
Property Type Single Family Home
Sub Type Detached
Listing Status Sold
Purchase Type For Sale
Square Footage 6,563 sqft
Price per Sqft $208
Subdivision None Available
MLS Listing ID PACT503128
Sold Date 06/30/20
Style Traditional
Bedrooms 6
Full Baths 4
Half Baths 2
HOA Y/N N
Abv Grd Liv Area 5,063
Originating Board BRIGHT
Year Built 1975
Annual Tax Amount $15,161
Tax Year 2019
Lot Size 2.700 Acres
Acres 2.7
Lot Dimensions 0.00 x 0.00
Property Description
This exquisite, fully renovated home is located in award winning Tredyffrin Easttown Township on a picturesque, serene, and private 2.7 acre lot. This classic home features 6+ bedrooms, 4 full and 2 half baths, a newly designed 2 story foyer, gourmet chef's white kitchen with quartz counter tops, stainless steel appliances, 10' island and custom, built-in wet bar with access to yard and terrace perfect for entertaining. The eat in kitchen is open to the family room which is adjacent to a spectacular, sun-filled, 4 season solarium with vaulted ceiling overlooking the terrace, flat, fenced in back yard and in ground pool. A spacious and sunny living room, a formal dinning room with wainscoting, 2 half baths, a custom mudroom with cubbies, laundry room, and access to 3 car garage complete the main level of this very special home. The second floor boasts a very private master-en suite that has stunning Carrera Marble and hand laid tile inlays, an over-sized shower, and a spacious walk in closet with custom shelving. There are 3 additional bedrooms, one en-suite, and a beautifully renovated hall bath. The 3rd floor offers 2 bedrooms, an updated hall bath and a large play area/office/extra bedroom. A built in generator, Pella windows, newer hardwood floors throughout the entire first floor, tons of storage space, new on lot septic system, and low taxes are all bonuses to this spectacular home. Close to Main Line shops, Valley Forge Park, King of Prussia Mall, private and public schools and major highways (such as Rts. 202 and 422, PA turnpike, and more) and corporate centers. It is a must see!
Location
State PA
County Chester
Area Tredyffrin Twp (10343)
Zoning R1/2
Rooms
Other Rooms Living Room, Dining Room, Kitchen, Family Room, Foyer, Laundry, Mud Room, Solarium, Bathroom 1, Bathroom 2, Bonus Room
Basement Partial, Unfinished
Interior
Interior Features Breakfast Area, Family Room Off Kitchen, Kitchen - Island, Primary Bath(s), Walk-in Closet(s), Wood Floors, Carpet, Chair Railings, Dining Area, Floor Plan - Open, Kitchen - Eat-In, Kitchen - Gourmet, Laundry Chute
Hot Water Electric, Propane
Heating Forced Air
Cooling Central A/C
Flooring Carpet, Hardwood
Fireplaces Number 1
Fireplaces Type Wood, Stone
Equipment Dishwasher, Dryer, Microwave, Washer, Stainless Steel Appliances, Six Burner Stove, Refrigerator, Range Hood, Oven/Range - Gas
Fireplace Y
Appliance Dishwasher, Dryer, Microwave, Washer, Stainless Steel Appliances, Six Burner Stove, Refrigerator, Range Hood, Oven/Range - Gas
Heat Source Electric, Propane - Owned
Laundry Main Floor
Exterior
Parking Features Garage - Side Entry, Garage Door Opener, Inside Access, Oversized
Garage Spaces 3.0
Pool In Ground, Fenced
Water Access N
Accessibility Other
Attached Garage 3
Total Parking Spaces 3
Garage Y
Building
Lot Description Flag, Level, Front Yard, Rear Yard
Story 3
Sewer On Site Septic
Water Well
Architectural Style Traditional
Level or Stories 3
Additional Building Above Grade, Below Grade
New Construction N
Schools
Middle Schools V. Forge
High Schools Conestoga
School District Tredyffrin-Easttown
Others
Senior Community No
Tax ID 43-04 -0149.0700
Ownership Fee Simple
SqFt Source Assessor
Acceptable Financing Cash, Conventional
Listing Terms Cash, Conventional
Financing Cash,Conventional
Special Listing Condition Standard
Read Less
Want to know what your home might be worth? Contact us for a FREE valuation!

Our team is ready to help you sell your home for the highest possible price ASAP

Bought with Meghan E Chorin • BHHS Fox & Roach Wayne-Devon







