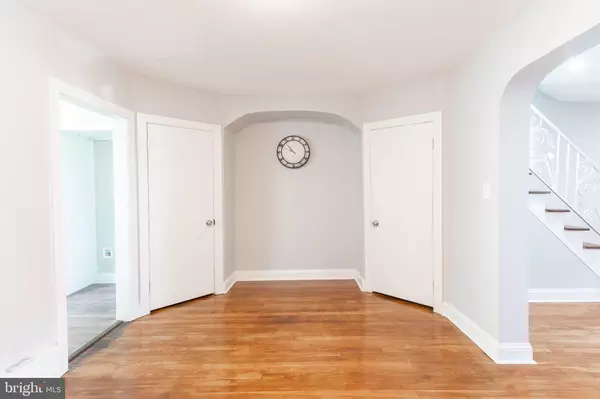$159,900
$159,900
For more information regarding the value of a property, please contact us for a free consultation.
7247 CLINTON RD Upper Darby, PA 19082
3 Beds
2 Baths
1,170 SqFt
Key Details
Sold Price $159,900
Property Type Townhouse
Sub Type Interior Row/Townhouse
Listing Status Sold
Purchase Type For Sale
Square Footage 1,170 sqft
Price per Sqft $136
Subdivision None Available
MLS Listing ID PADE2007162
Sold Date 12/30/21
Style Colonial
Bedrooms 3
Full Baths 1
Half Baths 1
HOA Y/N N
Abv Grd Liv Area 1,170
Originating Board BRIGHT
Year Built 1928
Annual Tax Amount $2,773
Tax Year 2020
Lot Size 958 Sqft
Acres 0.02
Lot Dimensions 15.00 x 75.00
Property Description
Look no further, this is the one! Quality workmanship and charm combined with today's new style are on display in this newly renovated 3BR, 1.5 bath home. As you enter the relaxing front porch then through the front door you will notice newly painted walls, refinished hardwood floors throughout the first floor, new oak staircase, recessed lighting, all new trim mouldings, and all new windows. Walk into your new gourmet kitchen with all new cabinets, quartz countertop, new high quality flooring, and all new stainless steel appliances. Second floor has 3 large bedrooms with new carpeting, and a completely new hall bath. Partially finished basement has a new half bath with washer/dryer hookup. This home also features a newer hot water heater, gas heater, and newer shingle front roof. Hurry , make this home yours today!
Location
State PA
County Delaware
Area Upper Darby Twp (10416)
Zoning RES
Rooms
Basement Full
Interior
Hot Water Natural Gas
Heating Hot Water
Cooling Wall Unit
Heat Source Natural Gas
Exterior
Garage Garage - Rear Entry
Garage Spaces 1.0
Water Access N
Accessibility None
Attached Garage 1
Total Parking Spaces 1
Garage Y
Building
Story 2
Foundation Stone
Sewer Public Sewer
Water Public
Architectural Style Colonial
Level or Stories 2
Additional Building Above Grade, Below Grade
New Construction N
Schools
School District Upper Darby
Others
Senior Community No
Tax ID 16-04-00487-00
Ownership Fee Simple
SqFt Source Estimated
Acceptable Financing Cash, Conventional, FHA
Listing Terms Cash, Conventional, FHA
Financing Cash,Conventional,FHA
Special Listing Condition Standard
Read Less
Want to know what your home might be worth? Contact us for a FREE valuation!

Our team is ready to help you sell your home for the highest possible price ASAP

Bought with Tamara Graham • Tesla Realty Group, LLC







