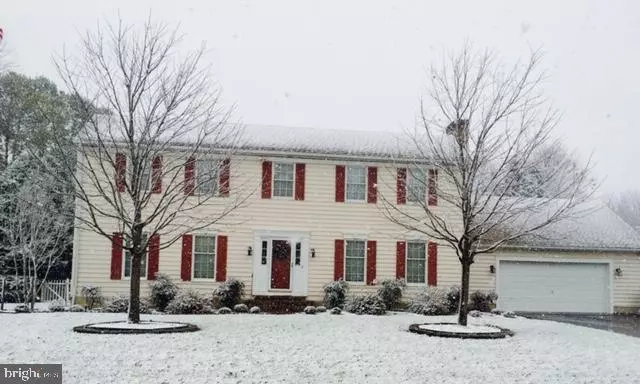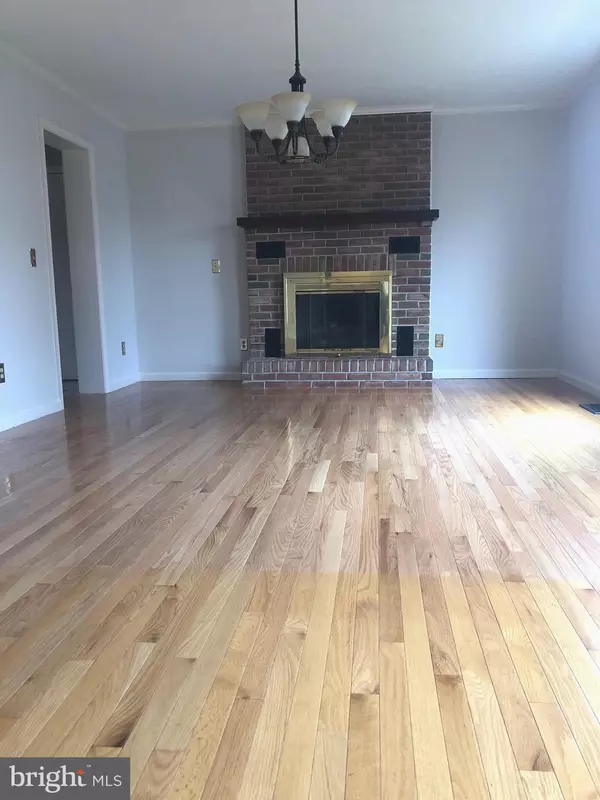$470,000
$475,000
1.1%For more information regarding the value of a property, please contact us for a free consultation.
545 KATES WAY Smyrna, DE 19977
5 Beds
3 Baths
3,624 SqFt
Key Details
Sold Price $470,000
Property Type Single Family Home
Sub Type Detached
Listing Status Sold
Purchase Type For Sale
Square Footage 3,624 sqft
Price per Sqft $129
Subdivision Cottage Dale Acres
MLS Listing ID DEKT2000364
Sold Date 02/09/22
Style Salt Box
Bedrooms 5
Full Baths 3
HOA Y/N N
Abv Grd Liv Area 3,144
Originating Board BRIGHT
Year Built 1987
Annual Tax Amount $2,696
Tax Year 2021
Lot Size 0.430 Acres
Acres 0.43
Lot Dimensions 100.00 x 166.69
Property Description
This 2- Story home has over 3100 sq ft of living space. There are 5 spacious bedrooms and 3 full baths. The entry foyer leads to a formal dining room with brick fireplace (wood burning w/heatilator converted to natural gas). The spacious great room with vaulted ceiling is surrounded by windows overlooking landscaped rear yard, deck, patio and inground pool. There is a large eat-in kitchen with breakfast bar and granite countertops (tile floor in kitchen area and hardwood in eating area). There is also a first floor bedroom, office and laundry room. The great room/sunroom has a spiral staircase to the finished basement below with an outside basement entrance. The oversized 2-car garage has an inside entry, rear yard and side yard entries. The yard has irrigation system. Home was just repainted from top to bottom, has a new rear deck, new rear roof on main portion of house, and a new pool cover. The owner is a licensed real estate agent. This home is move-in ready!
Location
State DE
County Kent
Area Smyrna (30801)
Zoning R1
Rooms
Other Rooms Dining Room, Primary Bedroom, Bedroom 2, Bedroom 5, Kitchen, Basement, Foyer, Bedroom 1, Great Room, Laundry, Office, Bathroom 1, Bathroom 2, Bathroom 3
Basement Partial, Partially Finished, Outside Entrance
Main Level Bedrooms 1
Interior
Interior Features Attic, Attic/House Fan, Carpet, Ceiling Fan(s), Crown Moldings, Entry Level Bedroom, Formal/Separate Dining Room, Spiral Staircase, Wood Floors
Hot Water Tankless, Natural Gas
Heating Forced Air, Baseboard - Electric, Zoned
Cooling Central A/C, Zoned
Flooring Carpet, Wood, Tile/Brick
Fireplaces Number 1
Fireplaces Type Brick, Heatilator, Gas/Propane, Wood
Equipment Built-In Microwave, Dishwasher, Disposal, Dryer - Electric, Icemaker, Oven - Self Cleaning, Refrigerator, Washer - Front Loading, Water Heater - Tankless, Oven/Range - Gas, Oven - Double
Fireplace Y
Appliance Built-In Microwave, Dishwasher, Disposal, Dryer - Electric, Icemaker, Oven - Self Cleaning, Refrigerator, Washer - Front Loading, Water Heater - Tankless, Oven/Range - Gas, Oven - Double
Heat Source Natural Gas Available, Electric
Laundry Main Floor
Exterior
Exterior Feature Deck(s), Patio(s)
Garage Garage - Front Entry, Garage Door Opener, Oversized, Inside Access
Garage Spaces 8.0
Fence Vinyl
Pool In Ground, Concrete
Water Access N
Roof Type Architectural Shingle
Accessibility None
Porch Deck(s), Patio(s)
Attached Garage 2
Total Parking Spaces 8
Garage Y
Building
Lot Description Front Yard, Landscaping, Rear Yard, SideYard(s)
Story 2
Foundation Crawl Space, Block
Sewer Public Sewer
Water Public
Architectural Style Salt Box
Level or Stories 2
Additional Building Above Grade, Below Grade
New Construction N
Schools
School District Smyrna
Others
Senior Community No
Tax ID DC-17-01909-01-4100-000
Ownership Fee Simple
SqFt Source Assessor
Acceptable Financing Cash, Conventional, FHA
Listing Terms Cash, Conventional, FHA
Financing Cash,Conventional,FHA
Special Listing Condition Standard
Read Less
Want to know what your home might be worth? Contact us for a FREE valuation!

Our team is ready to help you sell your home for the highest possible price ASAP

Bought with Caroline Cashion • Keller Williams Realty Central-Delaware







