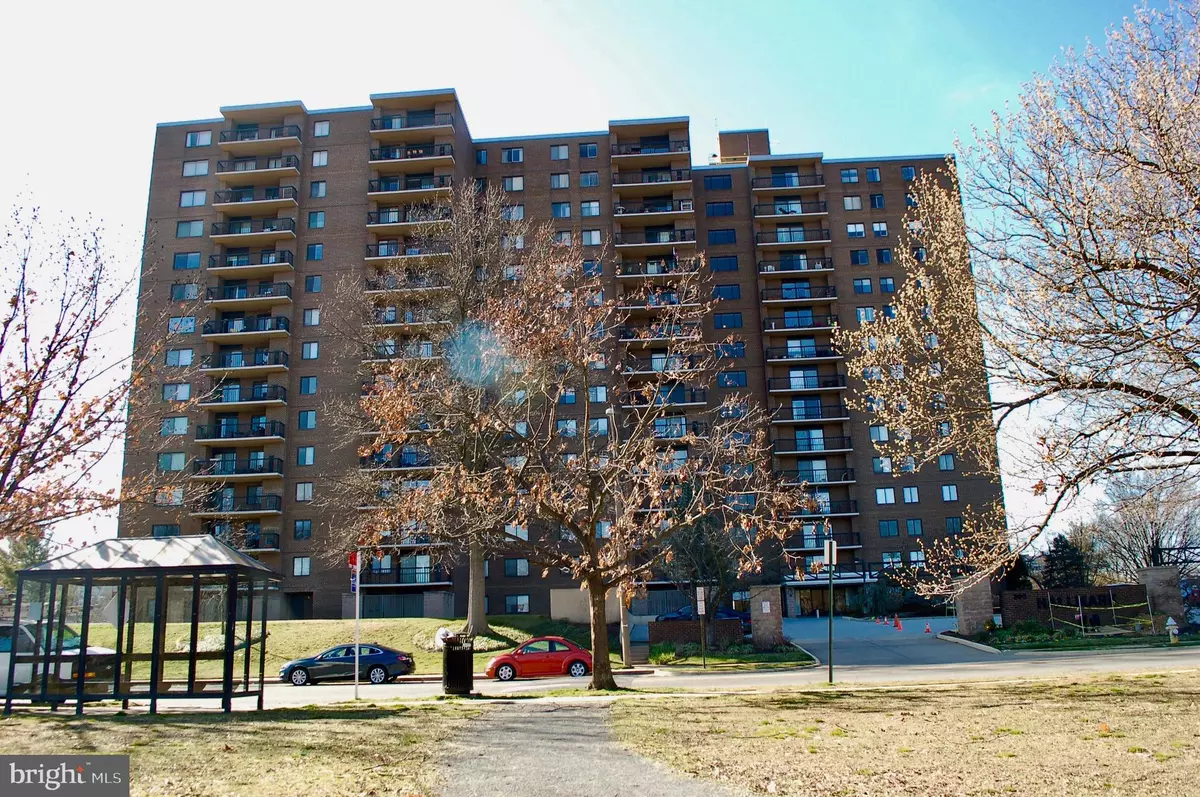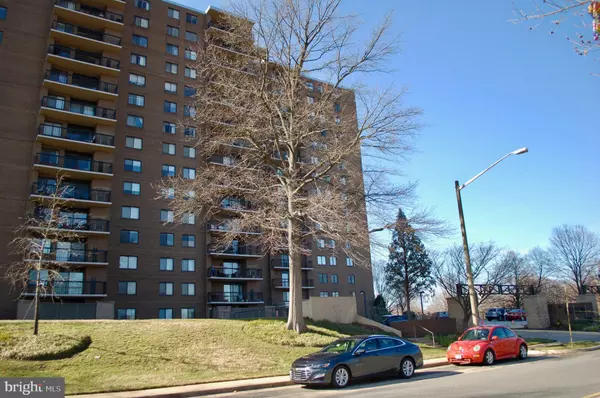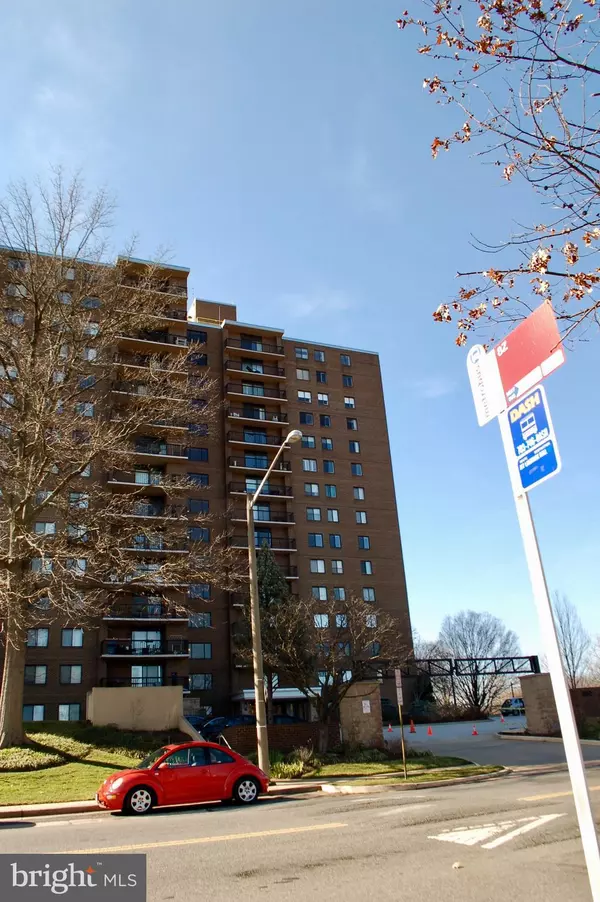$224,450
$224,450
For more information regarding the value of a property, please contact us for a free consultation.
200 N PICKETT ST #301 Alexandria, VA 22304
1 Bed
2 Baths
928 SqFt
Key Details
Sold Price $224,450
Property Type Condo
Sub Type Condo/Co-op
Listing Status Sold
Purchase Type For Sale
Square Footage 928 sqft
Price per Sqft $241
Subdivision Hallmark
MLS Listing ID VAAX243972
Sold Date 05/08/20
Style Contemporary
Bedrooms 1
Full Baths 1
Half Baths 1
Condo Fees $501/mo
HOA Y/N N
Abv Grd Liv Area 928
Originating Board BRIGHT
Year Built 1975
Annual Tax Amount $2,296
Tax Year 2020
Property Description
Beautiful & spacious 1 bed, 1 & 1/2 bath, 928 sqft condo , totally renovated (2012), new AC unit installed in 2013. Huge owner's suite with bath, closets galore. Galley kitchen with wood shaker cabinets, s/s appliances, granite c/tops, washer/dryer in unit, high grade laminate floorings. Enjoy spectacular city views from every window & large balcony, 1 deeded garage space. Building amenities include pool, tennis, gym, party room . Building is across the street from a serene park, with creek, walking/biking paths leading to nearby dining /shopping. Metrobus is at your front door, minutes to 395, Amazon's new HQ, & DC. No Investors....This is a restricted resale unit offered through the Alexandria Flexible Homeownership Assistance Program. The purchaser may be eligible for up to $50,000 in 0% interest purchase assistance available from the City of Alexandria. Purchaser must live or work in the City of Alexandria, be a first time homebuyer, and have a gross annual income less than $85,000 (1 person), $97,100 (2 persons), $109,200 (3 persons), and $121,300 (4 persons). Drapes & Rods in Master bed do not convey.
Location
State VA
County Alexandria City
Zoning RC
Rooms
Other Rooms Living Room, Dining Room, Bedroom 1
Main Level Bedrooms 1
Interior
Interior Features Ceiling Fan(s), Combination Dining/Living, Dining Area, Elevator, Upgraded Countertops, Laundry Chute, Kitchen - Galley, Entry Level Bedroom
Heating Central
Cooling Central A/C
Equipment Built-In Microwave, Disposal, Dishwasher, Dryer, Dryer - Electric, Oven - Self Cleaning, Oven/Range - Electric, Refrigerator, Stainless Steel Appliances, Washer/Dryer Stacked
Furnishings No
Fireplace N
Window Features Screens,Sliding
Appliance Built-In Microwave, Disposal, Dishwasher, Dryer, Dryer - Electric, Oven - Self Cleaning, Oven/Range - Electric, Refrigerator, Stainless Steel Appliances, Washer/Dryer Stacked
Heat Source Electric
Laundry Dryer In Unit, Washer In Unit
Exterior
Garage Additional Storage Area, Garage - Side Entry, Garage Door Opener, Garage - Rear Entry
Garage Spaces 1.0
Utilities Available Cable TV, Electric Available, Phone Available, Water Available, Sewer Available, DSL Available
Amenities Available Common Grounds, Exercise Room, Elevator, Extra Storage, Party Room, Pool - Outdoor, Security, Swimming Pool, Tennis Courts
Waterfront N
Water Access N
Accessibility 48\"+ Halls, >84\" Garage Door
Attached Garage 1
Total Parking Spaces 1
Garage Y
Building
Story Other
Unit Features Hi-Rise 9+ Floors
Sewer Public Sewer
Water Public
Architectural Style Contemporary
Level or Stories Other
Additional Building Above Grade, Below Grade
New Construction N
Schools
Elementary Schools Samuel W. Tucker
Middle Schools Francis C Hammond
High Schools Alexandria City
School District Alexandria City Public Schools
Others
Pets Allowed Y
HOA Fee Include Common Area Maintenance,Ext Bldg Maint,Insurance,Lawn Care Front,Lawn Care Rear,Lawn Care Side,Lawn Maintenance,Management,Pool(s),Reserve Funds,Sewer,Snow Removal,Trash,Water
Senior Community No
Tax ID 048.04-0C-0301
Ownership Condominium
Acceptable Financing FHA, Conventional, VA, VHDA
Listing Terms FHA, Conventional, VA, VHDA
Financing FHA,Conventional,VA,VHDA
Special Listing Condition Standard
Pets Description Dogs OK, Cats OK, Number Limit, Size/Weight Restriction
Read Less
Want to know what your home might be worth? Contact us for a FREE valuation!

Our team is ready to help you sell your home for the highest possible price ASAP

Bought with Christine Armintrout • RE/MAX Allegiance







