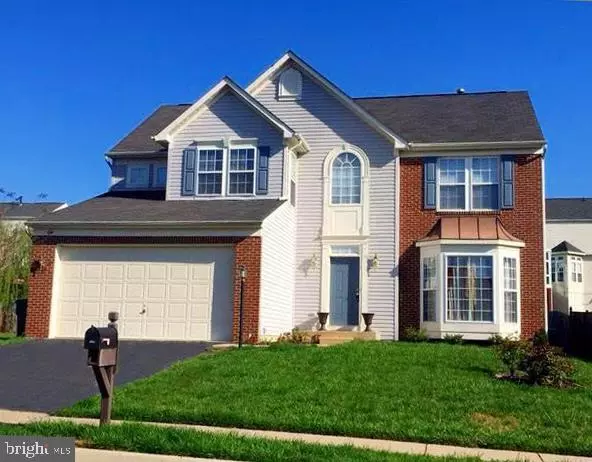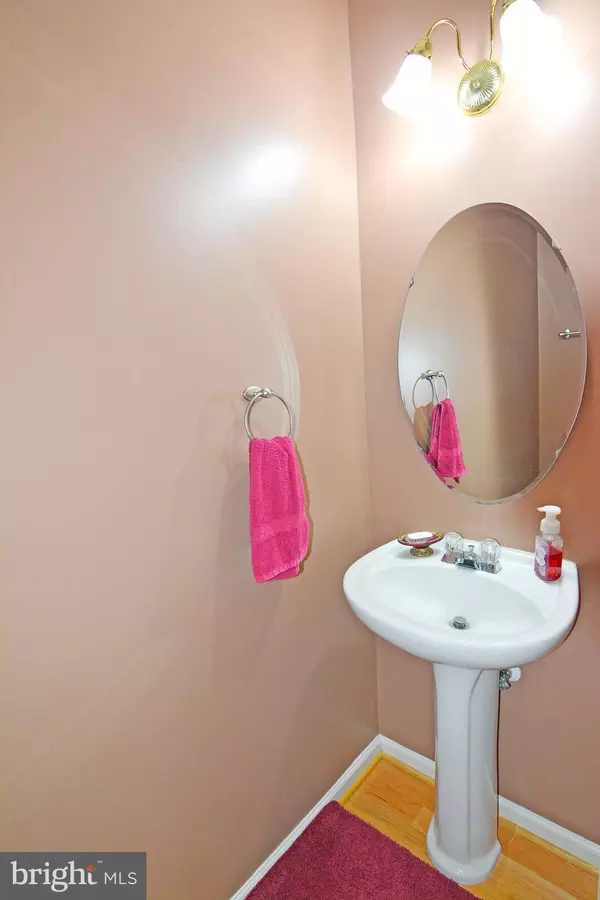$552,150
$544,900
1.3%For more information regarding the value of a property, please contact us for a free consultation.
1966 BROOKE FARM CT Woodbridge, VA 22192
6 Beds
4 Baths
3,207 SqFt
Key Details
Sold Price $552,150
Property Type Single Family Home
Sub Type Detached
Listing Status Sold
Purchase Type For Sale
Square Footage 3,207 sqft
Price per Sqft $172
Subdivision Brooke Farm
MLS Listing ID VAPW500572
Sold Date 08/31/20
Style Colonial
Bedrooms 6
Full Baths 3
Half Baths 1
HOA Fees $67/mo
HOA Y/N Y
Abv Grd Liv Area 2,378
Originating Board BRIGHT
Year Built 2003
Annual Tax Amount $6,220
Tax Year 2020
Lot Size 8,093 Sqft
Acres 0.19
Property Description
PERFECT LOCATION, First Exit over the Occoquan River, moments away from multiple commuter lots and I-95, quick back-roads-route to Ft. Belvoir! This single family home in the sought-after neighborhood of Lake Ridge features 6 bedrooms, 3.5 bathrooms with a 2 car oversized garage. The main level has gleaming hardwood floors with open layout, light-filled rooms including vaulted and cathedral ceilings in the Sunroom, Master suite and sitting area. This turn-key home has over $75K in upgrades; newly renovated bathrooms; 2-story Open Foyer, 6 Legal Bedrooms, 3 bedrooms have walk-in closets; Exotic Indian Granite & Stainless Steel appliances in the kitchen; Monstrous 85-Gal Water Heater; Fully fenced back yard with Patio, surrounded by trees for privacy; Bonus Large shed for extra storage; Custom window treatments for all windows convey; End unit single family offers extra land on the side of the property w/ample parking; Over-sized 2-car Garage with storage, and wired-in security cameras covering all sides of the house which will convey. Community Pool Club membership included as part of the HOA dues. This ideal location with easy access to I-95 and commuter lots is also moments away from downtown Historic Occoquan. Peaceful cul-de-sac with shopping, dining and Potomac Mills mall, all within 10 minutes! This beautiful home is a must see!! Please follow COVID safety guidelines (wear mask at all times and avoid touching items). Max of 2 individuals plus agent per showing.
Location
State VA
County Prince William
Zoning R4
Rooms
Other Rooms Living Room, Dining Room, Primary Bedroom, Bedroom 2, Bedroom 3, Bedroom 4, Bedroom 5, Kitchen, Family Room, Foyer, Laundry, Recreation Room, Bedroom 6, Primary Bathroom, Full Bath, Half Bath
Basement Fully Finished, Heated, Walkout Stairs, Windows
Interior
Interior Features Attic, Carpet, Ceiling Fan(s), Crown Moldings, Dining Area, Family Room Off Kitchen, Floor Plan - Open, Kitchen - Island, Primary Bath(s), Recessed Lighting, Walk-in Closet(s), Wet/Dry Bar, Window Treatments, Wood Floors
Hot Water Natural Gas
Heating Forced Air, Central
Cooling Ceiling Fan(s), Central A/C
Flooring Carpet, Fully Carpeted, Hardwood, Tile/Brick
Equipment Built-In Microwave, Dishwasher, Disposal, Dryer, Extra Refrigerator/Freezer, Oven/Range - Gas, Refrigerator, Stainless Steel Appliances, Washer, Water Heater
Fireplace N
Window Features Bay/Bow
Appliance Built-In Microwave, Dishwasher, Disposal, Dryer, Extra Refrigerator/Freezer, Oven/Range - Gas, Refrigerator, Stainless Steel Appliances, Washer, Water Heater
Heat Source Natural Gas
Laundry Main Floor
Exterior
Garage Additional Storage Area, Garage - Front Entry, Oversized
Garage Spaces 4.0
Amenities Available Swimming Pool, Common Grounds
Water Access N
Roof Type Shingle
Accessibility 2+ Access Exits
Attached Garage 2
Total Parking Spaces 4
Garage Y
Building
Story 3
Sewer Public Sewer
Water Public
Architectural Style Colonial
Level or Stories 3
Additional Building Above Grade, Below Grade
Structure Type 9'+ Ceilings,2 Story Ceilings,Cathedral Ceilings,Dry Wall,Vaulted Ceilings
New Construction N
Schools
School District Prince William County Public Schools
Others
HOA Fee Include Trash,Pool(s)
Senior Community No
Tax ID 8392-28-8479
Ownership Fee Simple
SqFt Source Assessor
Security Features Exterior Cameras,Motion Detectors,Smoke Detector,Surveillance Sys
Special Listing Condition Standard
Read Less
Want to know what your home might be worth? Contact us for a FREE valuation!

Our team is ready to help you sell your home for the highest possible price ASAP

Bought with Guy F Golan • Redfin Corporation







