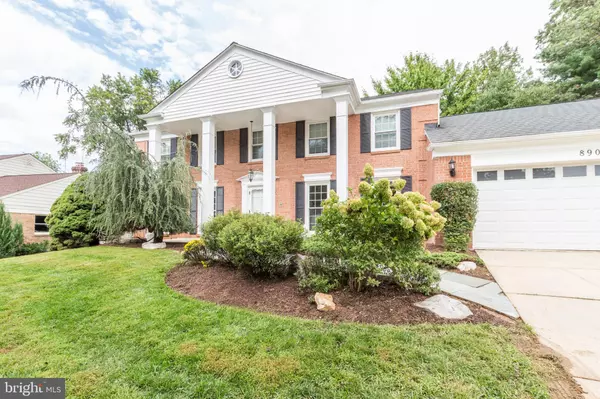$1,025,000
$950,000
7.9%For more information regarding the value of a property, please contact us for a free consultation.
8905 FALLS CHAPEL WAY Potomac, MD 20854
4 Beds
4 Baths
3,705 SqFt
Key Details
Sold Price $1,025,000
Property Type Single Family Home
Sub Type Detached
Listing Status Sold
Purchase Type For Sale
Square Footage 3,705 sqft
Price per Sqft $276
Subdivision Potomac Commons
MLS Listing ID MDMC2014780
Sold Date 10/25/21
Style Colonial
Bedrooms 4
Full Baths 3
Half Baths 1
HOA Y/N N
Abv Grd Liv Area 2,705
Originating Board BRIGHT
Year Built 1972
Annual Tax Amount $8,639
Tax Year 2021
Lot Size 0.262 Acres
Acres 0.26
Property Description
ONE-OF-A-KIND, 3-sided brick colonial with an elegant, sun-filled 2-story open foyer with designer chandelier and circular staircase, spacious, level yard, and contemporary updates galore, located in the well sought-after Fox Hills West neighborhood! This beautifully renovated 4BR, 3.5BA home boasts sleek modern bathrooms (2019), newly resurfaced hardwood floors on the main and upper levels (2021), remodeled gourmet kitchen with large windows, new quartz counters, custom cabinets, stove/range, exhaust hood, and ceramic tile floors (2021), main level Home Office, and brand high-end new carpet in the basement (2021). Abundant day light in every corner, and Recess Lights throughout all three levels! The roof, windows, AC, hot water heater, and appliances have all been replaced and/or updated. There are endless usage possibilities for the bright and expansive lower level basement with recreation and bonus rooms and a full bath. Conveniently located within blocks to Hadley's Park (soccer field, playground, and walking/jogging trails), North Commons Park (tennis and basketball courts), and Cold Spring Elementary School and just a few minutes to the interstate corridor, Metro, Park Potomac, Potomac Village, and Pike & Rose, this move-in ready home is sure to wow the most discerning buyers!
Location
State MD
County Montgomery
Zoning R200
Rooms
Other Rooms Living Room, Dining Room, Primary Bedroom, Bedroom 2, Bedroom 3, Kitchen, Family Room, Foyer, Bedroom 1, Laundry, Office, Recreation Room, Utility Room, Bathroom 1, Bonus Room, Primary Bathroom, Full Bath, Half Bath
Basement Daylight, Full, Full, Fully Finished, Interior Access, Windows
Interior
Interior Features Attic, Breakfast Area, Carpet, Central Vacuum, Chair Railings, Family Room Off Kitchen, Floor Plan - Traditional, Formal/Separate Dining Room, Kitchen - Eat-In, Kitchen - Table Space, Pantry, Recessed Lighting, Store/Office, Walk-in Closet(s), Window Treatments, Wood Floors
Hot Water Natural Gas
Heating Forced Air
Cooling Central A/C
Flooring Carpet, Ceramic Tile, Hardwood
Fireplaces Number 1
Fireplaces Type Brick
Equipment Central Vacuum, Dishwasher, Disposal, Dryer, Oven/Range - Electric, Range Hood, Refrigerator, Stainless Steel Appliances, Washer
Furnishings No
Fireplace Y
Window Features Double Pane,Replacement,Sliding
Appliance Central Vacuum, Dishwasher, Disposal, Dryer, Oven/Range - Electric, Range Hood, Refrigerator, Stainless Steel Appliances, Washer
Heat Source Natural Gas
Laundry Main Floor
Exterior
Exterior Feature Deck(s)
Garage Garage - Front Entry, Garage Door Opener, Inside Access
Garage Spaces 2.0
Waterfront N
Water Access N
View Garden/Lawn, Trees/Woods
Roof Type Composite,Shingle
Accessibility None
Porch Deck(s)
Attached Garage 2
Total Parking Spaces 2
Garage Y
Building
Story 3
Foundation Brick/Mortar
Sewer Public Sewer
Water Public
Architectural Style Colonial
Level or Stories 3
Additional Building Above Grade, Below Grade
Structure Type 2 Story Ceilings,Dry Wall
New Construction N
Schools
Elementary Schools Cold Spring
Middle Schools Cabin John
High Schools Thomas S. Wootton
School District Montgomery County Public Schools
Others
Senior Community No
Tax ID 160400139994
Ownership Fee Simple
SqFt Source Assessor
Special Listing Condition Standard
Read Less
Want to know what your home might be worth? Contact us for a FREE valuation!

Our team is ready to help you sell your home for the highest possible price ASAP

Bought with Jennifer T Chow • Long & Foster Real Estate, Inc.







