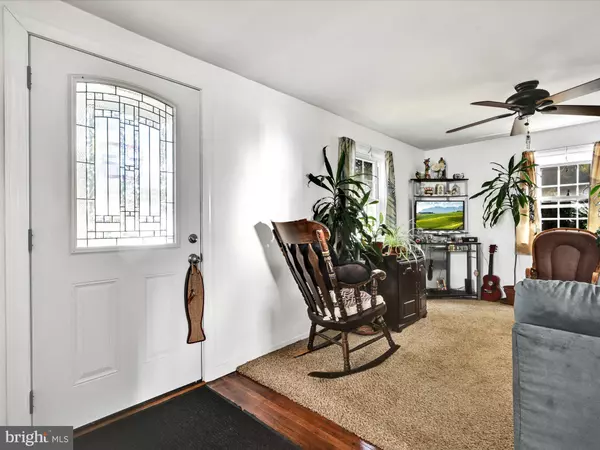$237,500
$245,000
3.1%For more information regarding the value of a property, please contact us for a free consultation.
10 NEELD LN Aston, PA 19014
2 Beds
1 Bath
1,050 SqFt
Key Details
Sold Price $237,500
Property Type Single Family Home
Sub Type Detached
Listing Status Sold
Purchase Type For Sale
Square Footage 1,050 sqft
Price per Sqft $226
Subdivision Green Ridge
MLS Listing ID PADE2008764
Sold Date 02/15/22
Style Cape Cod
Bedrooms 2
Full Baths 1
HOA Y/N N
Abv Grd Liv Area 1,050
Originating Board BRIGHT
Year Built 1940
Annual Tax Amount $3,769
Tax Year 2021
Lot Size 5,227 Sqft
Acres 0.12
Lot Dimensions 50.00 x 100.00
Property Description
Charming Cape Cod in "Green Ridge" awaits! White siding, black shutters, and an A-Frame entry makes for tasteful curb appeal. The driveway offers plenty of off street parking. Enter into the living and dining rooms , separated by a half wall to allow for an "open" main level floor plan (other models with the same square footage only have the living room and have an additional bedroom- that is an option with this space if you prefer a 3rd bedroom!). Rich Hardwood floors, neutral carpet and paint colors throughout. The modern kitchen offers gas cooking, recessed lighting, plenty of counter space, room for a small table, and convenient side entry to your driveway! A spacious master bedroom on the 2nd level offers recessed lighting and two double closets. The 2nd bedroom on the main level features neutral carpet and paint, and a ceiling fan. The bathroom has tiled flooring and complimentary tile in the shower, along with an updated vanity with ornate wood detail. Large unfinished basement with laundry area and plenty of storage! The level, open backyard is spacious and includes a storage shed! This home is move in ready, offers a floor plan that you can purpose rooms as you wish (one section of the main level could easily become bedroom 3, like some of the other models with the same square footage in the neighborhood), with low taxes and a great neighborhood in Penn Delco School District, close to shopping, dining, and major routes!
Location
State PA
County Delaware
Area Aston Twp (10402)
Zoning RESIDENTIAL
Rooms
Basement Full, Unfinished
Main Level Bedrooms 1
Interior
Hot Water Natural Gas
Heating Forced Air
Cooling Central A/C
Flooring Hardwood, Carpet, Ceramic Tile
Equipment Built-In Microwave
Fireplace N
Window Features Replacement
Appliance Built-In Microwave
Heat Source Natural Gas
Exterior
Waterfront N
Water Access N
Roof Type Shingle
Accessibility None
Garage N
Building
Lot Description Level
Story 1.5
Foundation Stone
Sewer Public Sewer
Water Public
Architectural Style Cape Cod
Level or Stories 1.5
Additional Building Above Grade, Below Grade
New Construction N
Schools
School District Penn-Delco
Others
Pets Allowed Y
Senior Community No
Tax ID 02-00-01626-00
Ownership Fee Simple
SqFt Source Estimated
Special Listing Condition Standard
Pets Description No Pet Restrictions
Read Less
Want to know what your home might be worth? Contact us for a FREE valuation!

Our team is ready to help you sell your home for the highest possible price ASAP

Bought with Arleen Pecone • RE/MAX Main Line-West Chester







