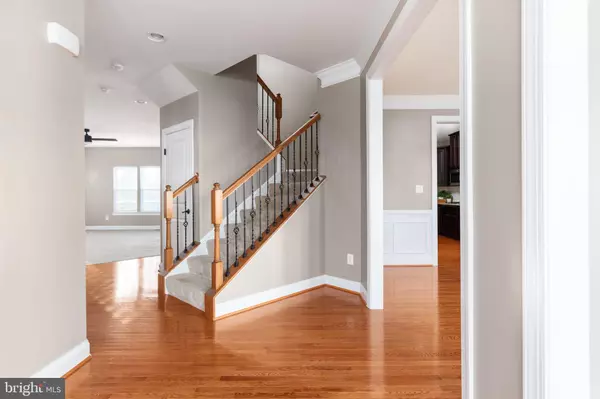$1,050,000
$975,000
7.7%For more information regarding the value of a property, please contact us for a free consultation.
41828 WALDEN KNOLL CT Aldie, VA 20105
5 Beds
4 Baths
3,811 SqFt
Key Details
Sold Price $1,050,000
Property Type Single Family Home
Sub Type Detached
Listing Status Sold
Purchase Type For Sale
Square Footage 3,811 sqft
Price per Sqft $275
Subdivision Seven Hills
MLS Listing ID VALO2014826
Sold Date 02/17/22
Style Craftsman
Bedrooms 5
Full Baths 3
Half Baths 1
HOA Fees $120/mo
HOA Y/N Y
Abv Grd Liv Area 3,811
Originating Board BRIGHT
Year Built 2014
Annual Tax Amount $7,320
Tax Year 2021
Lot Size 0.320 Acres
Acres 0.32
Property Description
Premium Oversized Lot in Virginia Manor located at the End of a Cul-De-Sac Backing to Woods and Conservation Area! This Beautiful Newer 4 Level Home has all the Amenites You're Looking For - Hardwood Floors, Granite Counter Tops, Double Ovens, Custom Backsplash, Stainless Steel Appliances, Upgraded Tile, Security and Sprinkler Systems. The Gourmet Kitchen with Large Island Overlooks the Spacious Family Room and Light Filled Morning Room. The Expanded Primary Bedroom offers Stunning Views of the Private Yard and Woods. Upgraded Primary Bath offers Two Walk in Closets. Rare Third Level Includes a Loft, Bedroom, and Full bathroom - perfect for an Au Pair Suite or Home Office. Huge Walk Out Basement is ready for you to Finish. The SprawlingTrex Deck with Sweeping Views of the Woods makes it feel like you're Sitting in a Tree House. Community Amenities Include Swimming Pool, Tot Lots, Wooded Trails, Ponds, Tennis Courts and Clubhouse. Close to Top Rated Schools and Easy Access to the Airport and Commuter Routes.
Location
State VA
County Loudoun
Zoning 01
Rooms
Basement Unfinished
Interior
Hot Water Natural Gas
Heating Forced Air
Cooling Central A/C
Fireplaces Number 1
Equipment Dishwasher, Dryer, Cooktop, Built-In Microwave, Refrigerator, Washer
Appliance Dishwasher, Dryer, Cooktop, Built-In Microwave, Refrigerator, Washer
Heat Source Natural Gas
Exterior
Garage Garage - Front Entry
Garage Spaces 2.0
Amenities Available Bike Trail, Common Grounds, Swimming Pool, Tennis Courts, Tot Lots/Playground, Recreational Center
Waterfront N
Water Access N
View Trees/Woods
Accessibility None
Attached Garage 2
Total Parking Spaces 2
Garage Y
Building
Story 4
Foundation Concrete Perimeter
Sewer Public Sewer
Water Public
Architectural Style Craftsman
Level or Stories 4
Additional Building Above Grade, Below Grade
New Construction N
Schools
Elementary Schools Buffalo Trail
Middle Schools Willard
High Schools Lightridge
School District Loudoun County Public Schools
Others
HOA Fee Include Common Area Maintenance,Pool(s),Snow Removal,Trash
Senior Community No
Tax ID 207252735000
Ownership Fee Simple
SqFt Source Assessor
Special Listing Condition Standard
Read Less
Want to know what your home might be worth? Contact us for a FREE valuation!

Our team is ready to help you sell your home for the highest possible price ASAP

Bought with Sreenivas K Konanki • Samson Properties







