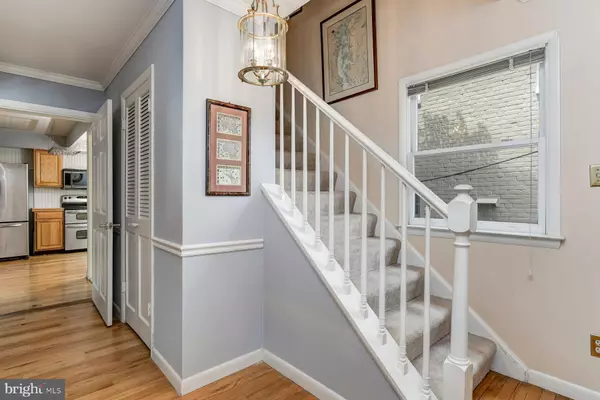$850,000
$860,000
1.2%For more information regarding the value of a property, please contact us for a free consultation.
249 HANOVER ST Annapolis, MD 21401
6 Beds
6 Baths
3,763 SqFt
Key Details
Sold Price $850,000
Property Type Townhouse
Sub Type End of Row/Townhouse
Listing Status Sold
Purchase Type For Sale
Square Footage 3,763 sqft
Price per Sqft $225
Subdivision Historic District
MLS Listing ID MDAA440446
Sold Date 03/05/21
Style Colonial
Bedrooms 6
Full Baths 5
Half Baths 1
HOA Y/N N
Abv Grd Liv Area 2,871
Originating Board BRIGHT
Year Built 1969
Annual Tax Amount $11,985
Tax Year 2021
Lot Size 2,346 Sqft
Acres 0.05
Property Description
MAJOR PRICE ADJUSTMENT!!! This won't last! Amazing home ownership opportunity awaits you! Charm and an unparalleled blend of the city's historic and eclectic styles beckon you home to a brick row home showcasing over 3,500 square feet. Situated across the Naval Academy, this rare gem is appointed with a parking pad fit for 2 cars, a fenced-in deck, a spacious interior with a wood burning fireplace, hardwood flooring, opulent bedrooms with en-suite baths, a private lower level boasting a kitchenette and laundry, and much more! As a resident, enjoy the beauty and convenience of Historic Downtown Annapolis and the Naval Yard. Eclectic boutiques and restaurants offering an endless array of shopping and dining are a short strolls away, while local parks including Truxton Park, Quiet Waters Park, Lafayette Waterfront Park, and Actons Cove Waterfront Park, await you for a variety of recreational activities. Come and explore Annapolis right from your own backyard! Make sure to check out the 3D tour and floorplans.
Location
State MD
County Anne Arundel
Zoning 011
Rooms
Other Rooms Living Room, Dining Room, Primary Bedroom, Bedroom 2, Bedroom 3, Bedroom 5, Kitchen, Foyer, Laundry, Maid/Guest Quarters, Other, Bedroom 6
Basement Rear Entrance, Fully Finished, Outside Entrance
Interior
Interior Features Ceiling Fan(s), Carpet, Chair Railings, Crown Moldings, Dining Area, Efficiency, Floor Plan - Traditional, Kitchen - Country, Primary Bath(s), Pantry, Stall Shower, Tub Shower, Wood Floors, Other
Hot Water Electric
Heating Heat Pump(s), Programmable Thermostat
Cooling Central A/C, Ceiling Fan(s), Programmable Thermostat
Flooring Hardwood, Partially Carpeted, Other, Ceramic Tile
Fireplaces Number 1
Fireplaces Type Brick, Fireplace - Glass Doors, Mantel(s)
Equipment Stainless Steel Appliances, Built-In Microwave, Dishwasher, Disposal, Dryer, Exhaust Fan, Oven - Double, Refrigerator, Washer, Water Heater, Stove
Fireplace Y
Window Features Double Pane,Storm
Appliance Stainless Steel Appliances, Built-In Microwave, Dishwasher, Disposal, Dryer, Exhaust Fan, Oven - Double, Refrigerator, Washer, Water Heater, Stove
Heat Source Electric
Laundry Has Laundry, Lower Floor
Exterior
Exterior Feature Deck(s)
Garage Spaces 2.0
Fence Privacy, Wood
Utilities Available Cable TV Available, Phone Available, Other
Waterfront N
Water Access N
View City, Courtyard, Other
Roof Type Architectural Shingle
Accessibility None
Porch Deck(s)
Total Parking Spaces 2
Garage N
Building
Lot Description Other
Story 4
Sewer Public Sewer
Water Public
Architectural Style Colonial
Level or Stories 4
Additional Building Above Grade, Below Grade
New Construction N
Schools
Elementary Schools Annapolis
Middle Schools Bates
High Schools Annapolis
School District Anne Arundel County Public Schools
Others
Senior Community No
Tax ID 020600001061300
Ownership Fee Simple
SqFt Source Assessor
Security Features Main Entrance Lock,Smoke Detector
Acceptable Financing Conventional, FHA, Cash, VA, Other
Horse Property N
Listing Terms Conventional, FHA, Cash, VA, Other
Financing Conventional,FHA,Cash,VA,Other
Special Listing Condition Standard
Read Less
Want to know what your home might be worth? Contact us for a FREE valuation!

Our team is ready to help you sell your home for the highest possible price ASAP

Bought with Kathryn Liscinsky • Compass







