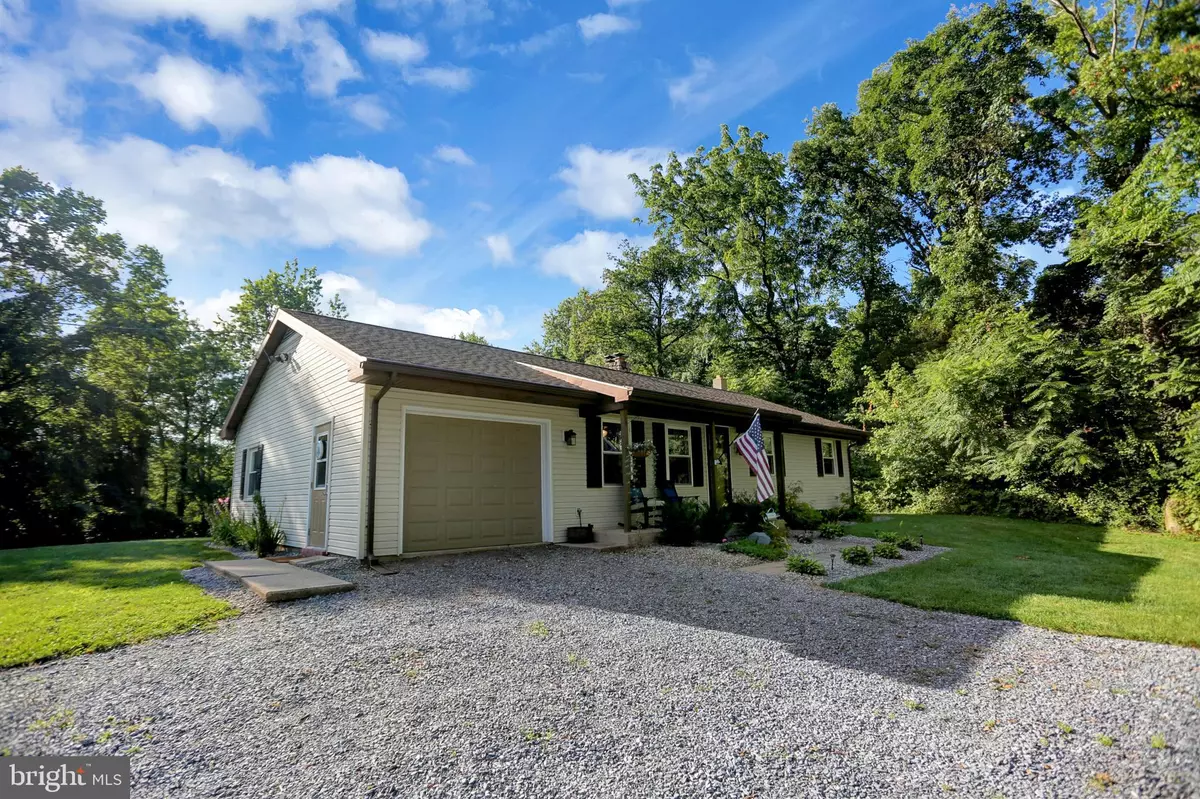$280,000
$245,000
14.3%For more information regarding the value of a property, please contact us for a free consultation.
3515 DEW AVE Middletown, PA 17057
3 Beds
1 Bath
1,592 SqFt
Key Details
Sold Price $280,000
Property Type Single Family Home
Sub Type Detached
Listing Status Sold
Purchase Type For Sale
Square Footage 1,592 sqft
Price per Sqft $175
Subdivision None Available
MLS Listing ID PADA2002014
Sold Date 09/13/21
Style Ranch/Rambler
Bedrooms 3
Full Baths 1
HOA Y/N N
Abv Grd Liv Area 1,092
Originating Board BRIGHT
Year Built 1979
Annual Tax Amount $2,746
Tax Year 2021
Lot Size 1.230 Acres
Acres 1.23
Property Description
BEST OF BOTH WORLDS - This hidden gem is tucked away on 1.23 Acres back a private lane, yet just minutes away from schools, highways, and the airport. Sit on your back deck and listen to Mother Nature, herself! NEW-NEW-NEW. This pristine move-in ready ranch home offers three bedrooms and a large, tasteful bathroom. The kitchen/dining combo is bright and beautiful. New flooring, central air, and stainless steel appliances are a plus. Now for the main event- THIS BASEMENT. WOW! High ceilings, built-in custom bar, and new flooring makes this space so inviting and cozy. The storage is a home run! Schedule your showing and enjoy this secret sanctuary.
Location
State PA
County Dauphin
Area Londonderry Twp (14034)
Zoning RESIDENTIAL
Rooms
Other Rooms Living Room, Primary Bedroom, Bedroom 2, Bedroom 3, Kitchen, Basement, Attic, Full Bath
Basement Fully Finished
Main Level Bedrooms 3
Interior
Interior Features Water Treat System, Air Filter System, Kitchen - Eat-In
Hot Water Oil
Heating Baseboard - Electric
Cooling Central A/C
Flooring Vinyl, Carpet
Equipment Microwave, Dishwasher, Oven/Range - Electric, ENERGY STAR Refrigerator
Fireplace N
Appliance Microwave, Dishwasher, Oven/Range - Electric, ENERGY STAR Refrigerator
Heat Source Oil
Laundry Lower Floor
Exterior
Exterior Feature Deck(s), Porch(es)
Garage Garage - Side Entry, Garage Door Opener, Inside Access
Garage Spaces 11.0
Waterfront N
Water Access N
View Trees/Woods
Roof Type Fiberglass,Asphalt
Accessibility None
Porch Deck(s), Porch(es)
Attached Garage 1
Total Parking Spaces 11
Garage Y
Building
Lot Description Cleared, Level, Trees/Wooded
Story 1
Sewer On Site Septic
Water Well
Architectural Style Ranch/Rambler
Level or Stories 1
Additional Building Above Grade, Below Grade
New Construction N
Schools
High Schools Lower Dauphin
School District Lower Dauphin
Others
Senior Community No
Tax ID 34-018-016-000-0000
Ownership Fee Simple
SqFt Source Estimated
Security Features Smoke Detector
Acceptable Financing Conventional, VA, FHA, Cash
Listing Terms Conventional, VA, FHA, Cash
Financing Conventional,VA,FHA,Cash
Special Listing Condition Standard
Read Less
Want to know what your home might be worth? Contact us for a FREE valuation!

Our team is ready to help you sell your home for the highest possible price ASAP

Bought with Christopher Radkiewicz • TeamPete Realty Services, Inc.







