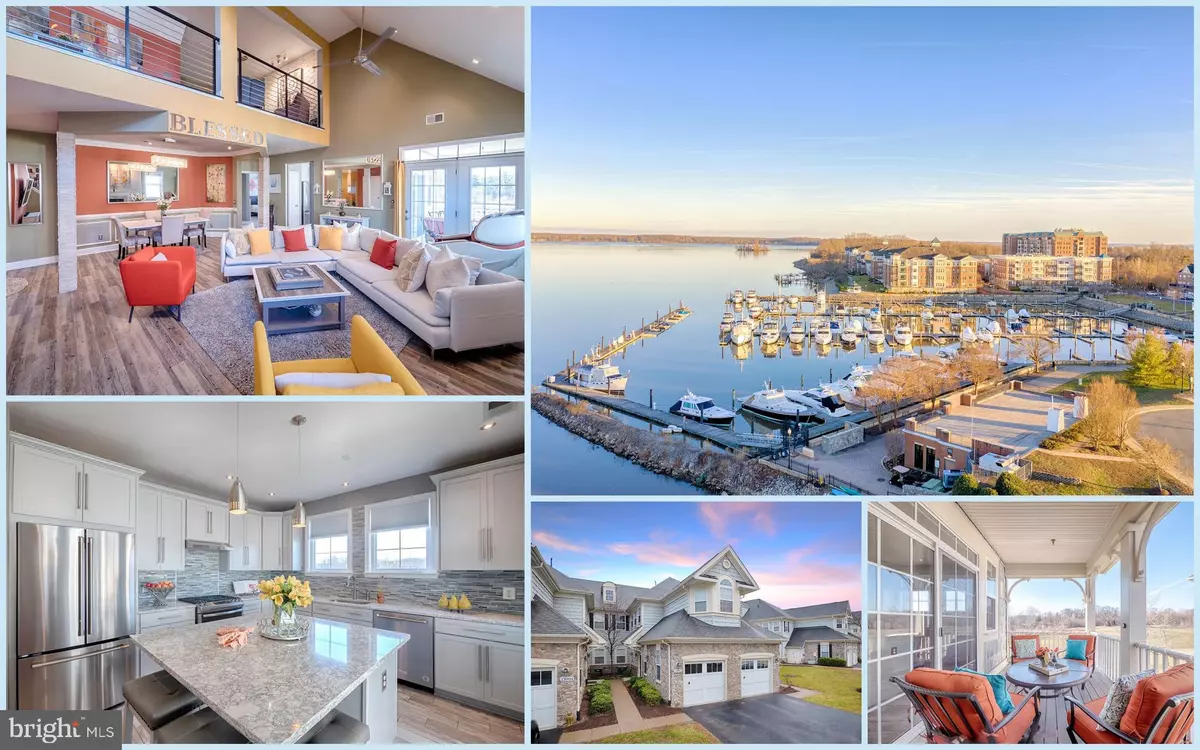$487,000
$487,000
For more information regarding the value of a property, please contact us for a free consultation.
13902 GREENDALE DR Woodbridge, VA 22191
4 Beds
3 Baths
2,423 SqFt
Key Details
Sold Price $487,000
Property Type Condo
Sub Type Condo/Co-op
Listing Status Sold
Purchase Type For Sale
Square Footage 2,423 sqft
Price per Sqft $200
Subdivision Belmont Bay
MLS Listing ID VAPW487996
Sold Date 04/15/20
Style Villa
Bedrooms 4
Full Baths 3
Condo Fees $380/mo
HOA Fees $72/mo
HOA Y/N Y
Abv Grd Liv Area 2,423
Originating Board BRIGHT
Year Built 2006
Annual Tax Amount $4,754
Tax Year 2019
Property Description
Wow! One-of-a-kind fully renovated TH-style condo with garage with beautiful golf course views! OVER $150K IN UPGRADES! Spacious floor plan with abundant windows, soaring ceilings and LOFT layout. Stunning gourmet kitchen with quartz countertops, new cabinetry, backsplash, high-end stainless steel appliances, pendant lights, tile flooring, pantry and center island. Dual access balcony overlooking the golf course. No expense has been spared. Open living room with stone accent fireplace and elegant dining area with crown molding, wainscoting and modern chandelier. Your luxurious master suite with cathedral ceiling and huge walk-in closet awaits! Show-stopping master bath with separate quartz top vanities, jetted tub and tile surround shower with frameless glass door. Additional generously sized BRs share the gorgeous hall bath. Amazing loft with full bath, sleek electric fireplace and stone accent wall with track lighting is perfect for an optional bedroom, home office, or gym. Every light fixture replaced with modern recessed lighting, track lighting and stainless steel ceiling fans. Wide plank waterproof vinyl flooring throughout living area and premium carpet in BRs. New water heater. Tucked away in the sought after Belmont Bay community with pool, marina, tennis courts and playground. Close to plentiful shopping and dining options including Potomac Mills and Stoneridge at Potomac Town Center. Easy access to VRE and major commuter routes I-95, Rt.1, Fairfax County Pkwy, I-395 and I-495. FHA and VA approved. Welcome home!
Location
State VA
County Prince William
Zoning PMD
Rooms
Other Rooms Living Room, Dining Room, Primary Bedroom, Bedroom 2, Bedroom 3, Kitchen, Laundry, Loft, Bathroom 2, Bathroom 3, Primary Bathroom
Main Level Bedrooms 3
Interior
Interior Features Carpet, Ceiling Fan(s), Crown Moldings, Dining Area, Floor Plan - Open, Kitchen - Eat-In, Kitchen - Gourmet, Kitchen - Island, Kitchen - Table Space, Primary Bath(s), Recessed Lighting, Pantry, Soaking Tub, Upgraded Countertops, Wainscotting, Walk-in Closet(s), Window Treatments
Hot Water Natural Gas
Heating Central
Cooling Ceiling Fan(s), Central A/C
Flooring Carpet, Ceramic Tile, Vinyl
Fireplaces Number 2
Fireplaces Type Electric, Gas/Propane, Mantel(s), Screen
Equipment Built-In Microwave
Fireplace Y
Appliance Built-In Microwave
Heat Source Natural Gas
Laundry Main Floor, Dryer In Unit, Washer In Unit
Exterior
Exterior Feature Balcony
Garage Garage Door Opener, Garage - Front Entry, Inside Access
Garage Spaces 1.0
Amenities Available Common Grounds, Jog/Walk Path, Pool - Outdoor, Tennis Courts
Water Access N
View Golf Course
Accessibility Other
Porch Balcony
Attached Garage 1
Total Parking Spaces 1
Garage Y
Building
Story 3+
Sewer Public Sewer
Water Public
Architectural Style Villa
Level or Stories 3+
Additional Building Above Grade, Below Grade
Structure Type 2 Story Ceilings,9'+ Ceilings,Cathedral Ceilings,Dry Wall,High,Vaulted Ceilings
New Construction N
Schools
Elementary Schools Belmont
Middle Schools Fred M. Lynn
High Schools Freedom
School District Prince William County Public Schools
Others
HOA Fee Include Common Area Maintenance,Management,Road Maintenance,Snow Removal,Trash
Senior Community No
Tax ID 8492-23-0632.02
Ownership Condominium
Special Listing Condition Standard
Read Less
Want to know what your home might be worth? Contact us for a FREE valuation!

Our team is ready to help you sell your home for the highest possible price ASAP

Bought with Jeannie Marie LaCroix • Long & Foster Real Estate, Inc.







