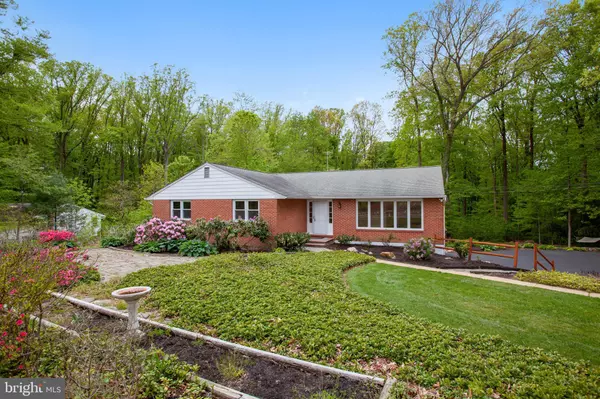$359,000
$365,000
1.6%For more information regarding the value of a property, please contact us for a free consultation.
655 CHAMBERS ROCK RD Landenberg, PA 19350
4 Beds
3 Baths
2,322 SqFt
Key Details
Sold Price $359,000
Property Type Single Family Home
Sub Type Detached
Listing Status Sold
Purchase Type For Sale
Square Footage 2,322 sqft
Price per Sqft $154
Subdivision None Available
MLS Listing ID PACT504818
Sold Date 06/23/20
Style Ranch/Rambler
Bedrooms 4
Full Baths 2
Half Baths 1
HOA Y/N N
Abv Grd Liv Area 1,872
Originating Board BRIGHT
Year Built 1971
Annual Tax Amount $6,499
Tax Year 2019
Lot Size 1.600 Acres
Acres 1.6
Lot Dimensions 0.00 x 0.00
Property Description
Welcome to 655 Chambers Rock Road located in the scenic and serene Landenberg, PA! This 4 Bedroom, 2 1/2 Bath, Ranch home has been immaculately maintained and allows for 2,322 square feet of comfortable living. Recent cosmetic upgrades such as interior and exterior painting, recessed lights, and USB outlets make this home truly move-in ready. The owner also installed a $3,000 Aprilaire electronic air filtration system with Air Scrubber Plus which cleans 90% of air contaminants, a $2,500 RainSoft water system with UV light to kill bacteria, as well as a 10" x 54" water conditioner to raise ph levels, remove lead, and soften the water. You will also find the sliding glass doors in the kitchen open up to the large deck which overlooks the wooded backdrop of the property allowing for quiet and stress-free entertaining. Not only does the finished basement have a walkout to the spacious yard, it comes with a bonus room for even more storage or additional guests. The garage offers spacious storage with enough room for two cars as well as a potential work bench or motorcycles. You will also find two additional paved parking spaces which are covered by the deck and offer easy entry into the basement. Apart from being in the Avon Grove School District, this 1.6 acre lot is only minutes from the Maryland and Delaware state lines, as well as the 4,500 acre White Clay Creek Preserve / State Park! This perfect home is ready for its new owners and is available for a fast close.
Location
State PA
County Chester
Area London Britain Twp (10373)
Zoning RA
Rooms
Other Rooms Living Room, Dining Room, Primary Bedroom, Bedroom 2, Bedroom 3, Bedroom 4, Kitchen, Basement, Primary Bathroom
Basement Full, Walkout Level, Partially Finished
Main Level Bedrooms 4
Interior
Interior Features Water Treat System, Wood Stove, Ceiling Fan(s), Recessed Lighting, Air Filter System, Primary Bath(s), Walk-in Closet(s), Wood Floors, Carpet, Kitchen - Eat-In, Formal/Separate Dining Room, Entry Level Bedroom, Stall Shower
Hot Water Electric
Heating Forced Air
Cooling Central A/C
Flooring Hardwood, Carpet, Ceramic Tile
Fireplaces Number 1
Fireplaces Type Wood
Equipment Microwave, Dishwasher, Cooktop, Oven - Single
Fireplace Y
Appliance Microwave, Dishwasher, Cooktop, Oven - Single
Heat Source Oil
Laundry Basement
Exterior
Exterior Feature Deck(s), Patio(s)
Garage Garage Door Opener, Garage - Side Entry, Inside Access
Garage Spaces 6.0
Utilities Available Water Available, Sewer Available, Electric Available, DSL Available
Water Access N
Roof Type Pitched,Shingle
Accessibility None
Porch Deck(s), Patio(s)
Attached Garage 2
Total Parking Spaces 6
Garage Y
Building
Lot Description Trees/Wooded, Front Yard, Rear Yard, SideYard(s)
Story 1
Sewer On Site Septic
Water Well
Architectural Style Ranch/Rambler
Level or Stories 1
Additional Building Above Grade, Below Grade
New Construction N
Schools
School District Avon Grove
Others
Senior Community No
Tax ID 73-06 -0014.1500
Ownership Fee Simple
SqFt Source Estimated
Security Features Carbon Monoxide Detector(s),Smoke Detector,Security System
Acceptable Financing Cash, Conventional, FHA, VA
Listing Terms Cash, Conventional, FHA, VA
Financing Cash,Conventional,FHA,VA
Special Listing Condition Standard
Read Less
Want to know what your home might be worth? Contact us for a FREE valuation!

Our team is ready to help you sell your home for the highest possible price ASAP

Bought with Daniel Davis • RE/MAX Point Realty







