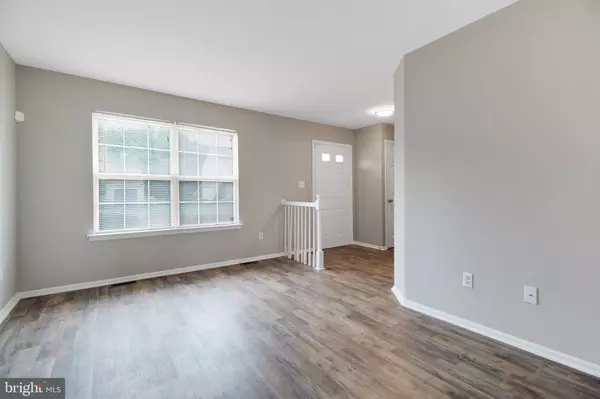$310,000
$310,000
For more information regarding the value of a property, please contact us for a free consultation.
18 W SAXONY DR New Castle, DE 19720
3 Beds
3 Baths
1,839 SqFt
Key Details
Sold Price $310,000
Property Type Single Family Home
Sub Type Detached
Listing Status Sold
Purchase Type For Sale
Square Footage 1,839 sqft
Price per Sqft $168
Subdivision Chaddwyck
MLS Listing ID DENC503294
Sold Date 07/27/20
Style Colonial
Bedrooms 3
Full Baths 2
Half Baths 1
HOA Fees $20/ann
HOA Y/N Y
Abv Grd Liv Area 1,400
Originating Board BRIGHT
Year Built 2000
Annual Tax Amount $2,080
Tax Year 2019
Lot Size 6,970 Sqft
Acres 0.16
Lot Dimensions 65.00 x 110.00
Property Description
Welcome to 18 W. Saxony Drive located in the community of Chaddwyck. This home has recently undergone some extensive updating and is truly "move in ready"! Recent updates include fresh neutral paint throughout, as well as brand new vinyl hardwood flooring, and new carpet. The kitchen has been given new life with white cabinets, brand new granite counter tops, tile backsplash, and stainless steel appliances. All bathrooms have been updated with new vanities as well as new flooring. Modern light fixtures and fresh landscaping help to give this home the perfect finishing touches. This 3 bedroom 2.5 bathroom home features a one car garage, a great room and bonus room in the basement, as well as a freshly painted deck for your summertime enjoyment. This home will not disappoint so schedule your tour today before it's too late!
Location
State DE
County New Castle
Area New Castle/Red Lion/Del.City (30904)
Zoning NC6.5
Rooms
Other Rooms Living Room, Dining Room, Primary Bedroom, Bedroom 2, Bedroom 3, Kitchen, Family Room, Foyer, Great Room, Bonus Room
Basement Full, Partially Finished
Interior
Heating Forced Air
Cooling Central A/C
Fireplaces Number 1
Fireplaces Type Gas/Propane
Fireplace Y
Heat Source Natural Gas
Laundry Basement
Exterior
Garage Garage - Front Entry, Garage Door Opener, Inside Access
Garage Spaces 3.0
Waterfront N
Water Access N
Roof Type Shingle
Accessibility None
Attached Garage 1
Total Parking Spaces 3
Garage Y
Building
Lot Description Level
Story 2
Sewer Public Sewer
Water Public
Architectural Style Colonial
Level or Stories 2
Additional Building Above Grade, Below Grade
Structure Type Dry Wall,9'+ Ceilings
New Construction N
Schools
School District Colonial
Others
Senior Community No
Tax ID 10-040.20-088
Ownership Fee Simple
SqFt Source Assessor
Acceptable Financing Conventional, FHA, Cash, VA
Listing Terms Conventional, FHA, Cash, VA
Financing Conventional,FHA,Cash,VA
Special Listing Condition Standard
Read Less
Want to know what your home might be worth? Contact us for a FREE valuation!

Our team is ready to help you sell your home for the highest possible price ASAP

Bought with Manoj K Philip • Keller Williams Realty Wilmington







