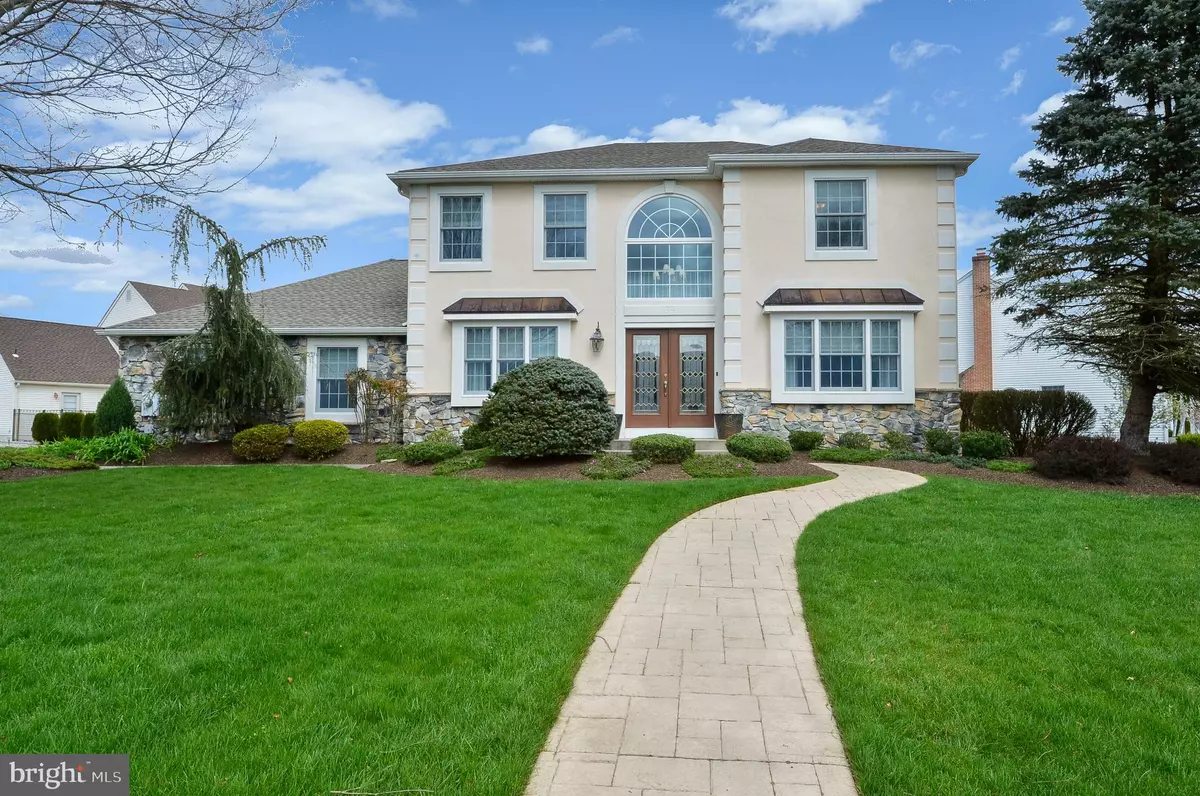$468,000
$479,900
2.5%For more information regarding the value of a property, please contact us for a free consultation.
36 OLD REPUBLIC LN Marlton, NJ 08053
4 Beds
3 Baths
2,508 SqFt
Key Details
Sold Price $468,000
Property Type Single Family Home
Sub Type Detached
Listing Status Sold
Purchase Type For Sale
Square Footage 2,508 sqft
Price per Sqft $186
Subdivision Briarwood
MLS Listing ID NJBL370460
Sold Date 06/19/20
Style Traditional,Transitional
Bedrooms 4
Full Baths 2
Half Baths 1
HOA Y/N N
Abv Grd Liv Area 2,508
Originating Board BRIGHT
Year Built 1995
Annual Tax Amount $12,079
Tax Year 2019
Lot Size 0.360 Acres
Acres 0.36
Lot Dimensions 0.00 x 0.00
Property Description
Now is a great time to make your move to the home of your dreams. Better yet, is knowing that you'll be entertaining and relaxing around your own private pool in the back yard. The approach from the street is inviting with a stone and stucco facade, meandering paver sidewalk to the front door &side turned 3 car garage. Extensive landscaping surrounds the home adding interest and privacy. An aluminum fence surrounds the back yard enclosing lots of grassy area for play, a gorgeous inground gunite pool, stocked Koi pond and a large paver patio. You'll really be able to relax in this area worryfree because the home has a NEW ROOF, WINDOWS, SIDING AND HVAC. The interior is pristine, with high ceilings, natural hardwood flooring throughout the entire first floor, formal Living and Dining Rooms, a gorgeous island Kitchen with natural wood cabinetry, granite tops, top of the line stainless steel appliance package, generous casual dining area and upscale light fixtures. The windows are all well-placed and flood the home with beams of light and warmth. Just off the Kitchen is the Family Room with stone fireplace and sliding doors to the patio area. Off the back hallway you'll find a lovely Powder Room and a large Laundry Room. An open balcony area surrounds the upper level and leads to 4 bedrooms and 2.5 bathrooms. Double door entry to the Master suite which includes a walk in closet and a luxury tiled bath with garden tub. The remaining bedrooms share a well appointed main bathroom. You'll love spending time in the full finished basement. This flexible space allows you to determine how it best meets your needs. This prestigious neighborhood is walking distance to school, convenient to major highways, part of the exciting Evesham Township community offering recreation & activities for every member of the family. A short drive to Philadelphia or the shore points!
Location
State NJ
County Burlington
Area Evesham Twp (20313)
Zoning RG-1
Rooms
Other Rooms Living Room, Dining Room, Primary Bedroom, Bedroom 2, Bedroom 3, Bedroom 4, Kitchen, Game Room, Family Room, Laundry, Primary Bathroom
Basement Full, Fully Finished, Interior Access
Interior
Interior Features Breakfast Area, Carpet, Chair Railings, Crown Moldings, Family Room Off Kitchen, Floor Plan - Traditional, Formal/Separate Dining Room, Kitchen - Gourmet, Kitchen - Island, Primary Bath(s), Pantry, Recessed Lighting, Stall Shower, Tub Shower, Upgraded Countertops, Walk-in Closet(s), Window Treatments, Wood Floors, Other
Hot Water Natural Gas
Heating Forced Air, Programmable Thermostat
Cooling Central A/C, Programmable Thermostat
Flooring Ceramic Tile, Carpet, Hardwood
Fireplaces Number 1
Fireplaces Type Stone, Gas/Propane
Equipment Built-In Microwave, Built-In Range, Dishwasher, Disposal, Dryer, Oven - Self Cleaning, Oven/Range - Gas, Range Hood, Refrigerator, Stainless Steel Appliances, Washer
Fireplace Y
Window Features Bay/Bow,Double Hung,Double Pane,Energy Efficient,Vinyl Clad
Appliance Built-In Microwave, Built-In Range, Dishwasher, Disposal, Dryer, Oven - Self Cleaning, Oven/Range - Gas, Range Hood, Refrigerator, Stainless Steel Appliances, Washer
Heat Source Natural Gas
Laundry Main Floor
Exterior
Exterior Feature Patio(s)
Parking Features Garage - Side Entry, Garage Door Opener, Inside Access
Garage Spaces 6.0
Fence Decorative, Other
Pool Fenced, Gunite, Heated, In Ground
Water Access N
View Garden/Lawn
Accessibility None
Porch Patio(s)
Attached Garage 2
Total Parking Spaces 6
Garage Y
Building
Lot Description Front Yard, Landscaping, No Thru Street, Private, Rear Yard
Story 2
Sewer Public Sewer
Water Public
Architectural Style Traditional, Transitional
Level or Stories 2
Additional Building Above Grade, Below Grade
New Construction N
Schools
Elementary Schools Marlton Elementary
Middle Schools Marlton Middle M.S.
High Schools Cherokee H.S.
School District Evesham Township
Others
Senior Community No
Tax ID 13-00038 09-00014
Ownership Fee Simple
SqFt Source Assessor
Special Listing Condition Standard
Read Less
Want to know what your home might be worth? Contact us for a FREE valuation!

Our team is ready to help you sell your home for the highest possible price ASAP

Bought with Jacqueline Smoyer • Weichert Realtors - Moorestown







