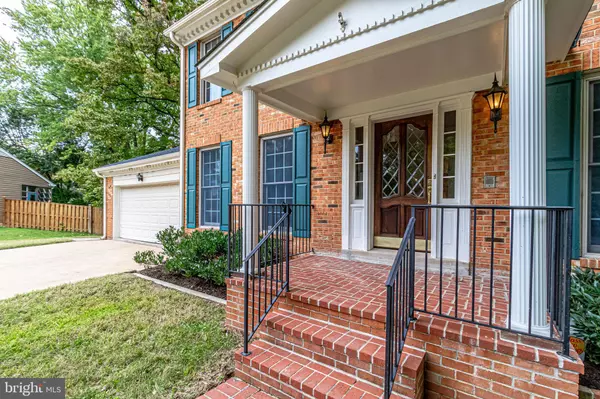$785,000
$799,000
1.8%For more information regarding the value of a property, please contact us for a free consultation.
2500 TORON CT Alexandria, VA 22306
4 Beds
3 Baths
4,146 SqFt
Key Details
Sold Price $785,000
Property Type Single Family Home
Sub Type Detached
Listing Status Sold
Purchase Type For Sale
Square Footage 4,146 sqft
Price per Sqft $189
Subdivision Milway Meadows
MLS Listing ID VAFX1155880
Sold Date 11/06/20
Style Colonial
Bedrooms 4
Full Baths 2
Half Baths 1
HOA Y/N N
Abv Grd Liv Area 3,296
Originating Board BRIGHT
Year Built 1971
Annual Tax Amount $8,370
Tax Year 2020
Lot Size 0.411 Acres
Acres 0.41
Property Description
Some minor construction completed - back on the market! NEARLY 4,000 FINISHED SQFT!!!! FANTASTIC GREAT ROOM comes with a Spacious Colonial in Milway Meadows, right next to Hollin Hills. Quiet cul-de-sac setting. Adjacent to Community Pool (with its own gate to the Pool!) Huge 28x36 Great Room takes this home to another level. It includes a wet Bar, a Fireplace, and space for multiple uses at the same time! Huge floor-to-ceiling windows open to the backyard! Deceptive lot from the front - it is a full .41-acres! Plus, right off the Great Room is a 12x12 Covered Patio for Outdoor Activity in any weather!! Inside: Hardwood Floors main and upper just refinished. Ceramic Foyer with Living Room to the right (note floor-to-ceiling windows!), Family Room to the left (wood fireplace), and Kitchen straight ahead. Kitchen features Cherry, Stainless, and Corian, plus plenty of room for a Breakfast Table. Off the Kitchen is the Dining Room. And then.....The GREAT ROOM. Stretching 28 x 36 feet, this space has room for MANY simultaneous uses. Wood fireplace, Floor-to-Ceiling Anderson casement windows, Wet Bar, plus Slider to the Covered Porch. Grill or enjoy the Private Back Yard 365 days a year!!! Yes, there is a walkway to the Playhouse/Shed AND the Hollin Hills Swim Club! Upstairs - 4 generous bedrooms, including the Master Suite occupying all the space to the left at the top of the stairs. Huge 6 x 9 Walk-in Closet awaits a special touch. Plus a second "regular" closet. Bath just remodeled. Hall bath remodeled as well. All 4 upper bedrooms are big. No fights from the kids!!! Basement: Finished, with a rough-in full bath. Just need the fixtures and floor. Add some carpet, and this would be a great cozy space. Bonus Room to the right at bottom of stairs could be a nice office. This could be a home for The Ages! Note: the Great Room appears not to be in the Tax Sqft - it adds 1,000 sqft! Thanks!
Location
State VA
County Fairfax
Zoning 130
Rooms
Other Rooms Living Room, Dining Room, Kitchen, Family Room, Great Room, Mud Room, Recreation Room
Basement Full
Interior
Interior Features Breakfast Area, Carpet, Family Room Off Kitchen, Floor Plan - Traditional, Floor Plan - Open, Kitchen - Eat-In, Kitchen - Table Space, Wet/Dry Bar, Wood Floors
Hot Water Natural Gas
Heating Forced Air
Cooling Central A/C
Flooring Hardwood, Carpet
Fireplaces Number 2
Fireplaces Type Wood
Equipment Built-In Microwave, Dishwasher, Disposal, Icemaker, Oven/Range - Gas, Refrigerator, Stainless Steel Appliances, Washer/Dryer Hookups Only
Fireplace Y
Window Features ENERGY STAR Qualified,Double Hung,Casement
Appliance Built-In Microwave, Dishwasher, Disposal, Icemaker, Oven/Range - Gas, Refrigerator, Stainless Steel Appliances, Washer/Dryer Hookups Only
Heat Source Natural Gas
Laundry Main Floor
Exterior
Exterior Feature Porch(es), Roof
Garage Additional Storage Area, Garage - Front Entry, Oversized, Inside Access
Garage Spaces 2.0
Fence Board, Masonry/Stone
Waterfront N
Water Access N
Accessibility None
Porch Porch(es), Roof
Attached Garage 2
Total Parking Spaces 2
Garage Y
Building
Lot Description Cul-de-sac
Story 3
Sewer Public Sewer
Water Public
Architectural Style Colonial
Level or Stories 3
Additional Building Above Grade, Below Grade
New Construction N
Schools
Elementary Schools Hollin Meadows
Middle Schools Sandburg
High Schools West Potomac
School District Fairfax County Public Schools
Others
Senior Community No
Tax ID 0933 25030029
Ownership Fee Simple
SqFt Source Assessor
Special Listing Condition Standard
Read Less
Want to know what your home might be worth? Contact us for a FREE valuation!

Our team is ready to help you sell your home for the highest possible price ASAP

Bought with Alexandra Thomas • Compass







