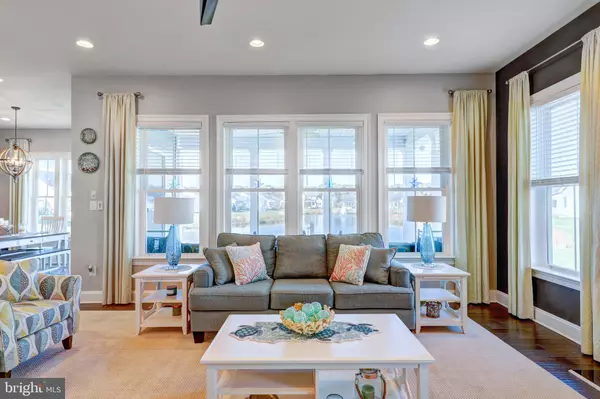$900,000
$879,000
2.4%For more information regarding the value of a property, please contact us for a free consultation.
31790 CARMINE DR Rehoboth Beach, DE 19971
4 Beds
4 Baths
4,794 SqFt
Key Details
Sold Price $900,000
Property Type Single Family Home
Sub Type Detached
Listing Status Sold
Purchase Type For Sale
Square Footage 4,794 sqft
Price per Sqft $187
Subdivision Redden Ridge
MLS Listing ID DESU2009270
Sold Date 12/13/21
Style Coastal
Bedrooms 4
Full Baths 4
HOA Fees $155/qua
HOA Y/N Y
Abv Grd Liv Area 4,794
Originating Board BRIGHT
Year Built 2015
Annual Tax Amount $1,952
Tax Year 2021
Lot Size 7,871 Sqft
Acres 0.18
Property Description
Stunning Coastal Residence! This pond front beauty is the former sales model and is brimming with top of the line upgrades. Upon entry you will be greeted by wide plank hardwood floors, rich crown moldings, 5" baseboards, and a fabulous view of the pond. The popular Seabrook model, renown for first floor living, offers an open floor plan featuring three bedrooms on the 1st level, a formal dining room/flex room, great room, morning room, a 2nd floor finished bonus room/4th bedroom with full bath and a large finished basement with a full bar, full bath and lots of storage. Entertaining will be a breeze in the gourmet kitchen with island seating, granite counters, tile backsplash, Stainless Steel GE Profile appliances with a 5 burner gas cooktop, convection wall oven & convection microwave and a large double bowl farm sink. The great room is graced by a wall of windows and a gas fireplace. The master bedroom features a tray ceiling, two large closets and a spa master bath with double vanities and a large walk-in Roman shower with frameless glass enclosure. The outdoor living spaces include a charming front porch, covered rear porch and a paver patio with a built-in firepit. Serviced by natural gas, this home is affordable to run with $39 average monthly gas bills, $100 average monthly electric bills and $44 average monthly bills for water and sewer combined. Other wonderful features include, surround sound, tile enclosures in all baths, a welcome center with built-in cabinetry, board & batten in the 4th bedroom, tankless hot water heater, irrigation with a private well and so much more. Redden Ridge is a conveniently located pool community, under 1 mile to Rt 1 shopping and under 4 miles to the beach and boardwalk. Furnishings available under separate agreement.
Location
State DE
County Sussex
Area Lewes Rehoboth Hundred (31009)
Zoning A
Rooms
Other Rooms Dining Room, Primary Bedroom, Bedroom 2, Bedroom 3, Bedroom 4, Kitchen, Basement, Breakfast Room, Great Room, Laundry, Recreation Room, Storage Room, Primary Bathroom, Full Bath
Basement Full, Windows, Heated, Partially Finished
Main Level Bedrooms 3
Interior
Interior Features Bar, Breakfast Area, Carpet, Chair Railings, Combination Kitchen/Dining, Entry Level Bedroom, Family Room Off Kitchen, Floor Plan - Open, Kitchen - Eat-In, Kitchen - Island, Kitchen - Gourmet, Kitchen - Table Space, Primary Bath(s), Recessed Lighting, Wainscotting, Walk-in Closet(s), Wet/Dry Bar, Wood Floors, Built-Ins, Ceiling Fan(s), Crown Moldings, Dining Area, Sprinkler System, Upgraded Countertops
Hot Water Tankless, Natural Gas
Heating Heat Pump(s)
Cooling Central A/C
Flooring Hardwood, Carpet, Ceramic Tile
Fireplaces Number 1
Equipment Built-In Microwave, Dishwasher, Disposal, Dryer - Front Loading, Microwave, Oven - Wall, Refrigerator, Stainless Steel Appliances, Washer
Fireplace Y
Appliance Built-In Microwave, Dishwasher, Disposal, Dryer - Front Loading, Microwave, Oven - Wall, Refrigerator, Stainless Steel Appliances, Washer
Heat Source Electric, Natural Gas
Laundry Main Floor
Exterior
Exterior Feature Patio(s), Porch(es)
Garage Garage - Front Entry
Garage Spaces 6.0
Utilities Available Natural Gas Available
Amenities Available Pool - Outdoor
Waterfront N
Water Access N
View Pond
Roof Type Architectural Shingle
Accessibility None
Porch Patio(s), Porch(es)
Attached Garage 2
Total Parking Spaces 6
Garage Y
Building
Lot Description Backs - Open Common Area
Story 3
Foundation Block
Sewer Public Sewer
Water Public
Architectural Style Coastal
Level or Stories 3
Additional Building Above Grade
Structure Type Tray Ceilings
New Construction N
Schools
School District Cape Henlopen
Others
HOA Fee Include Pool(s),Road Maintenance,Snow Removal,Common Area Maintenance
Senior Community No
Tax ID 334-12.00-959.00
Ownership Fee Simple
SqFt Source Estimated
Acceptable Financing Cash, Conventional
Listing Terms Cash, Conventional
Financing Cash,Conventional
Special Listing Condition Standard
Read Less
Want to know what your home might be worth? Contact us for a FREE valuation!

Our team is ready to help you sell your home for the highest possible price ASAP

Bought with CARRIE LINGO • Jack Lingo - Lewes







