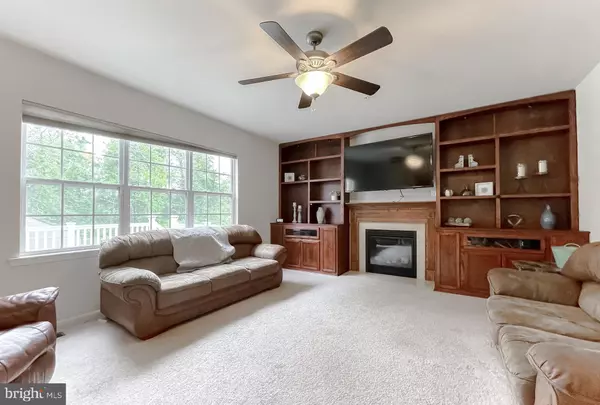$590,000
$599,000
1.5%For more information regarding the value of a property, please contact us for a free consultation.
6271 BAYWOOD CT Hughesville, MD 20637
4 Beds
4 Baths
3,448 SqFt
Key Details
Sold Price $590,000
Property Type Single Family Home
Sub Type Detached
Listing Status Sold
Purchase Type For Sale
Square Footage 3,448 sqft
Price per Sqft $171
Subdivision Ole Field Estates
MLS Listing ID MDCH2012138
Sold Date 09/16/22
Style Colonial
Bedrooms 4
Full Baths 3
Half Baths 1
HOA Fees $25/ann
HOA Y/N Y
Abv Grd Liv Area 2,520
Originating Board BRIGHT
Year Built 2011
Annual Tax Amount $5,690
Tax Year 2022
Lot Size 3.000 Acres
Acres 3.0
Property Description
A well-maintained Colonial in the perfect location and positioned on 3 acres. The beautiful cleared side yard is bordered in Cypress trees for added privacy once matured. 2- car attached garage. The kitchen comes equipped with granite countertops, double built-in wall ovens. Hardwood floors in the kitchen, formal dining room and main foyer area. Built-in shelves make the perfect entertainment center over the fireplace in the living room. Very large main bedroom suite with dual walk-in closets and a separate study area. Tile floors and large double sink vanity sink, separate, soaking tub, and step-in shower.
For outdoor lovers, enjoy the privacy of your screened-in back porch with a dual staircase. Finished basement with a full bathroom and additional storage rooms and an unfinished bonus room with the framework in place for whatever vision a new owner chooses to convert this space into. The wood stove in the basement conveys. To help save on electric costs the solar panels are leased and ready to be transferred.
Location
State MD
County Charles
Zoning AC
Rooms
Basement Partially Finished, Rear Entrance, Interior Access, Improved
Interior
Interior Features Carpet, Dining Area, Family Room Off Kitchen, Floor Plan - Traditional, Formal/Separate Dining Room, Kitchen - Country, Walk-in Closet(s), Wood Floors, Wood Stove
Hot Water Electric
Heating Heat Pump(s)
Cooling Central A/C
Fireplaces Number 1
Fireplaces Type Gas/Propane, Wood
Equipment Built-In Microwave, Built-In Range, Dishwasher, Dryer, Exhaust Fan, Oven - Double, Oven - Wall, Oven/Range - Electric, Cooktop
Furnishings No
Fireplace Y
Appliance Built-In Microwave, Built-In Range, Dishwasher, Dryer, Exhaust Fan, Oven - Double, Oven - Wall, Oven/Range - Electric, Cooktop
Heat Source Electric
Laundry Main Floor
Exterior
Garage Garage Door Opener, Inside Access
Garage Spaces 2.0
Water Access N
Roof Type Shingle
Accessibility None
Attached Garage 2
Total Parking Spaces 2
Garage Y
Building
Lot Description Backs to Trees, Cleared, SideYard(s)
Story 2
Foundation Active Radon Mitigation
Sewer Private Septic Tank
Water Well
Architectural Style Colonial
Level or Stories 2
Additional Building Above Grade, Below Grade
New Construction N
Schools
School District Charles County Public Schools
Others
Pets Allowed N
Senior Community No
Tax ID 0909035540
Ownership Fee Simple
SqFt Source Assessor
Acceptable Financing Conventional, Cash, VA
Horse Property N
Listing Terms Conventional, Cash, VA
Financing Conventional,Cash,VA
Special Listing Condition Standard
Read Less
Want to know what your home might be worth? Contact us for a FREE valuation!

Our team is ready to help you sell your home for the highest possible price ASAP

Bought with Michael Petras • Veterans USA Realty







