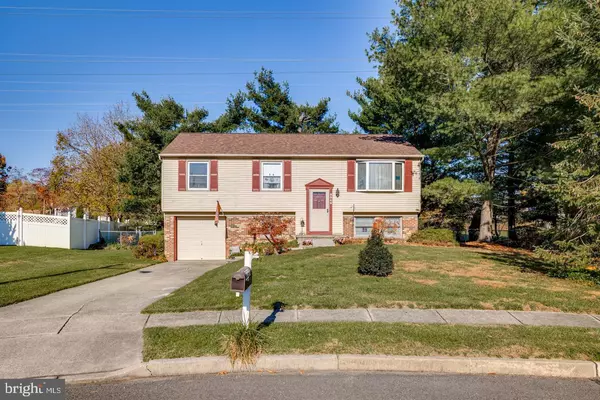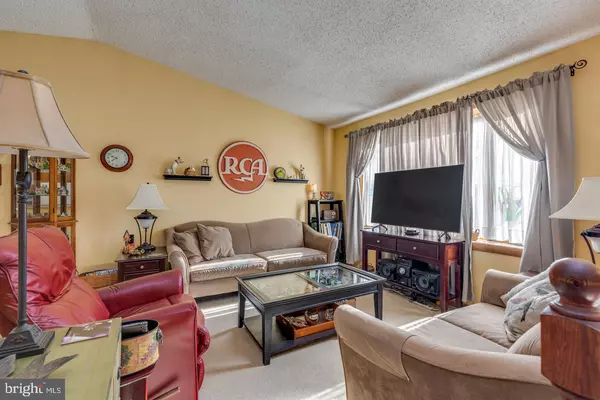$277,000
$269,900
2.6%For more information regarding the value of a property, please contact us for a free consultation.
8349 WESSEX DR Pennsauken, NJ 08109
3 Beds
2 Baths
1,464 SqFt
Key Details
Sold Price $277,000
Property Type Single Family Home
Sub Type Detached
Listing Status Sold
Purchase Type For Sale
Square Footage 1,464 sqft
Price per Sqft $189
Subdivision Chadwyck Ii
MLS Listing ID NJCD2011800
Sold Date 02/11/22
Style Bi-level,Contemporary
Bedrooms 3
Full Baths 1
Half Baths 1
HOA Y/N N
Abv Grd Liv Area 1,464
Originating Board BRIGHT
Year Built 1982
Annual Tax Amount $6,456
Tax Year 2021
Lot Dimensions 97.00 x 115.00
Property Description
Location, Location, Location---Welcome to 8349 Wessex Dr. in the sought after Chadwick II Development. This loving home is set on a cul-de-sac and surrounded by plenty of open land. Next to the home is a lovely park with playground, and beautiful soccer and baseball fields.
You will enjoy the large fully fenced in yard with deck and patio areas. This fabulous yard is perfect for enjoying with family and friends for outdoor entertaining, or a quiet time relaxing with a good book and your favorite beverage.
Inside this lovely home you will find the open style living, kitchen and dining area on the main level. You will also find three nicely sized bedrooms and full bath. Down to the lower level you will enjoy a large family room, powder room, laundry area and inside access to your garage. Another nice aspect is the roof is just 2 years young.
This location is one of a kind and is a must see. You will love all the open land surrounding this home yet you are just minutes from Philadelphia with plenty of shopping just minutes away at the Garden State Shopping District and Cherry Hill Mall just to mention a few. And if you love to golf , you are only minutes from the beautiful Pennsauken Country Club.
Please come join us for an Open House Saturday, December 4, 2021 from 11 to 2 PM. Looking forward to seeing you than!
Location
State NJ
County Camden
Area Pennsauken Twp (20427)
Zoning RESIDENTIAL
Rooms
Main Level Bedrooms 3
Interior
Interior Features Attic, Combination Dining/Living, Combination Kitchen/Dining, Floor Plan - Open
Hot Water Electric
Heating Forced Air
Cooling Central A/C, Heat Pump(s)
Flooring Ceramic Tile, Concrete, Laminated
Furnishings No
Window Features Bay/Bow
Heat Source Electric
Laundry Lower Floor
Exterior
Exterior Feature Deck(s), Patio(s)
Garage Garage - Front Entry, Inside Access
Garage Spaces 3.0
Fence Chain Link
Waterfront N
Water Access N
View Park/Greenbelt
Roof Type Asphalt
Accessibility None
Porch Deck(s), Patio(s)
Attached Garage 1
Total Parking Spaces 3
Garage Y
Building
Lot Description Backs - Parkland, Backs to Trees, Cul-de-sac, Front Yard, Open, Private, Rear Yard
Story 1.5
Foundation Slab, Block
Sewer Public Sewer
Water Public
Architectural Style Bi-level, Contemporary
Level or Stories 1.5
Additional Building Above Grade, Below Grade
Structure Type Vaulted Ceilings
New Construction N
Schools
School District Pennsauken Township Public Schools
Others
Senior Community No
Tax ID 27-02708-00013
Ownership Fee Simple
SqFt Source Assessor
Acceptable Financing Cash, Conventional, FHA
Listing Terms Cash, Conventional, FHA
Financing Cash,Conventional,FHA
Special Listing Condition Standard
Read Less
Want to know what your home might be worth? Contact us for a FREE valuation!

Our team is ready to help you sell your home for the highest possible price ASAP

Bought with Lisa Pho • Keller Williams - Main Street







