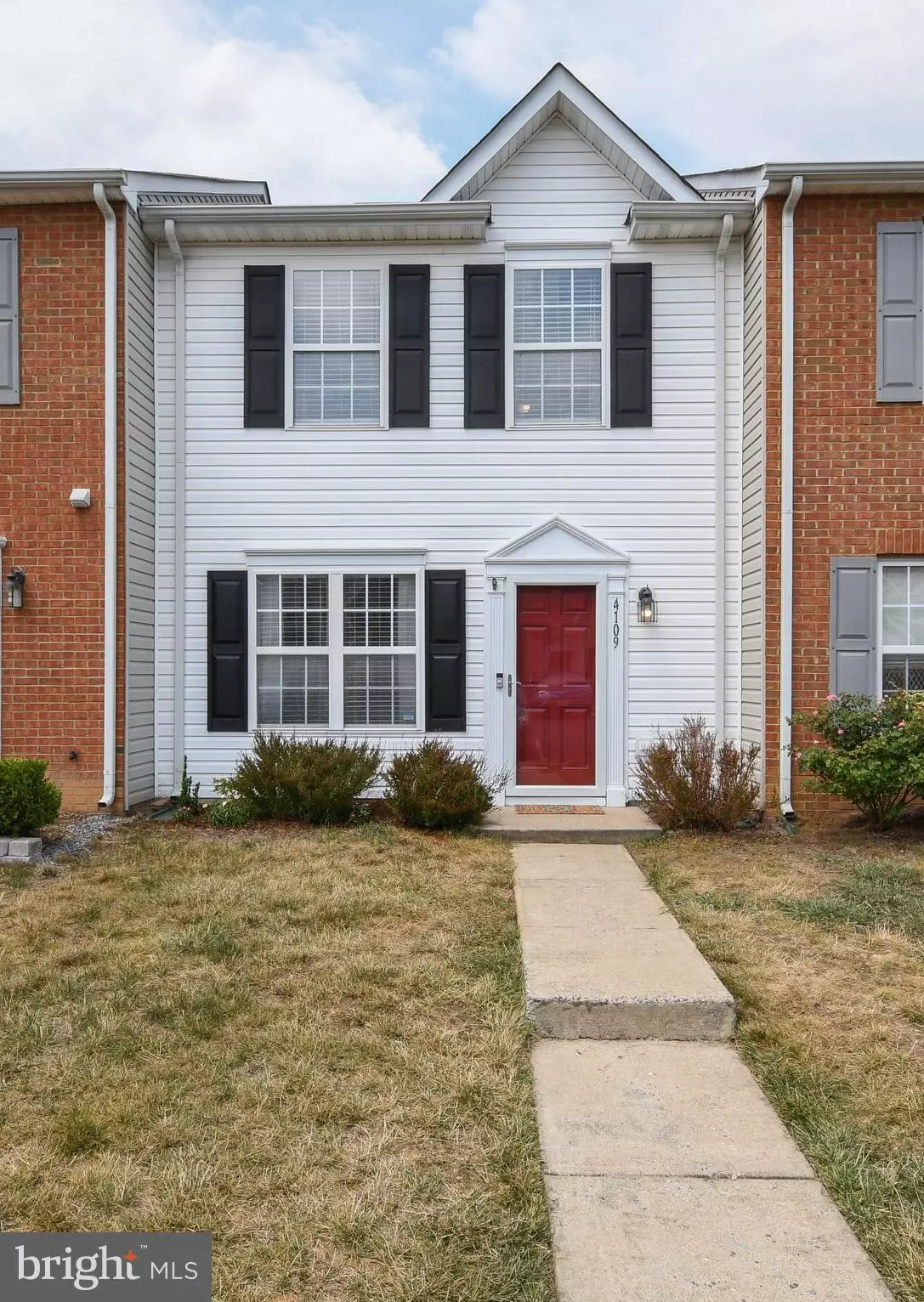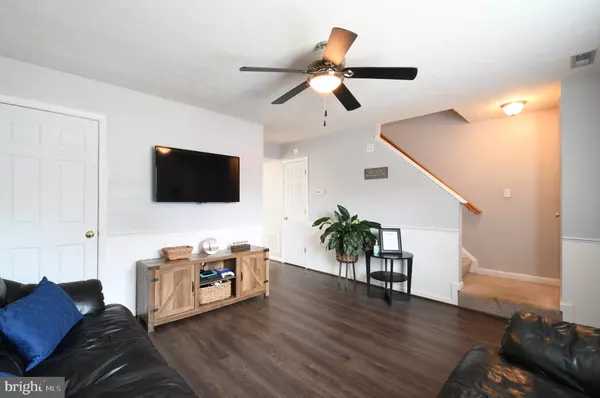$199,000
$204,900
2.9%For more information regarding the value of a property, please contact us for a free consultation.
4109 ENGLANDTOWN RD Fredericksburg, VA 22408
3 Beds
2 Baths
1,116 SqFt
Key Details
Sold Price $199,000
Property Type Townhouse
Sub Type Interior Row/Townhouse
Listing Status Sold
Purchase Type For Sale
Square Footage 1,116 sqft
Price per Sqft $178
Subdivision Coventry Creek
MLS Listing ID VASP223548
Sold Date 08/21/20
Style Traditional
Bedrooms 3
Full Baths 1
Half Baths 1
HOA Fees $91/mo
HOA Y/N Y
Abv Grd Liv Area 1,116
Originating Board BRIGHT
Year Built 2002
Annual Tax Amount $1,269
Tax Year 2020
Lot Size 1,494 Sqft
Acres 0.03
Property Description
Lovely 3 bedroom townhome conveniently located 3 miles from VRE, 3 miles from I 95, 2 miles to Cosners Corner shopping and 8 miles to Downtown Fredericksburg. Home has many great updates including embossed wood plank laminate flooring in family room, stainless steel fridge & stainless/black stove, modern vinyl flooring in bathroom & kitchen, wide slat window blinds, ceiling fans in all bedrooms & family room, nice paint colors, newer water heater, newer storm door and custom tile kitchen backsplash. Backyard has a newly refurbished stone patio, privacy fence and a large storage shed with windows, workbench, shelving and ELECTRICITY! No grass to mow! HOA mows the front yard. Home Warranty is in place for the new buyer. Hurry and schedule your tour before this gem is gone!
Location
State VA
County Spotsylvania
Zoning R2
Rooms
Other Rooms Bedroom 2, Bedroom 3, Kitchen, Family Room, Bedroom 1, Bathroom 1, Bathroom 2
Interior
Interior Features Ceiling Fan(s), Chair Railings, Kitchen - Eat-In, Tub Shower, Window Treatments
Hot Water Electric
Heating Heat Pump(s)
Cooling Heat Pump(s), Central A/C, Ceiling Fan(s)
Flooring Laminated, Vinyl, Carpet
Equipment Dishwasher, Disposal, Dryer, Icemaker, Oven/Range - Electric, Range Hood, Refrigerator, Stainless Steel Appliances, Washer, Water Heater
Fireplace N
Appliance Dishwasher, Disposal, Dryer, Icemaker, Oven/Range - Electric, Range Hood, Refrigerator, Stainless Steel Appliances, Washer, Water Heater
Heat Source Electric
Laundry Main Floor
Exterior
Exterior Feature Patio(s)
Garage Spaces 2.0
Parking On Site 2
Fence Rear, Wood
Utilities Available Electric Available
Amenities Available Pool - Outdoor, Tot Lots/Playground
Waterfront N
Water Access N
Accessibility None
Porch Patio(s)
Total Parking Spaces 2
Garage N
Building
Story 2
Sewer Public Sewer
Water Public
Architectural Style Traditional
Level or Stories 2
Additional Building Above Grade, Below Grade
Structure Type Dry Wall
New Construction N
Schools
High Schools Massaponax
School District Spotsylvania County Public Schools
Others
HOA Fee Include Trash,Pool(s),Lawn Care Front,Common Area Maintenance
Senior Community No
Tax ID 36E6-170-
Ownership Fee Simple
SqFt Source Assessor
Security Features Smoke Detector
Horse Property N
Special Listing Condition Standard
Read Less
Want to know what your home might be worth? Contact us for a FREE valuation!

Our team is ready to help you sell your home for the highest possible price ASAP

Bought with Micah Susanne Dianda • INK Homes and Lifestyle, LLC.







