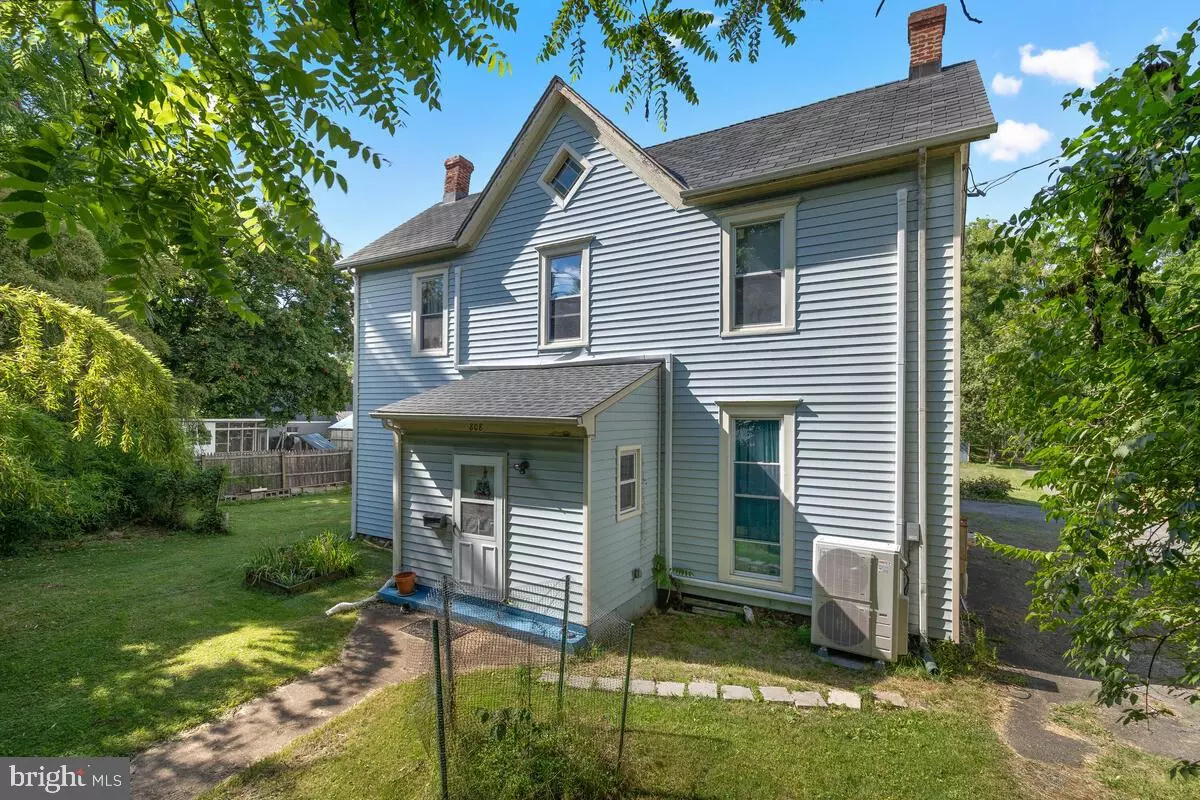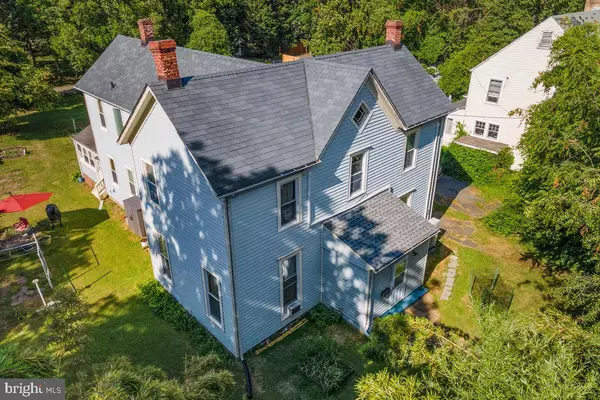$435,000
$499,000
12.8%For more information regarding the value of a property, please contact us for a free consultation.
808 VEIRS MILL RD Rockville, MD 20851
5 Beds
4 Baths
2,988 SqFt
Key Details
Sold Price $435,000
Property Type Single Family Home
Sub Type Detached
Listing Status Sold
Purchase Type For Sale
Square Footage 2,988 sqft
Price per Sqft $145
Subdivision Janeta
MLS Listing ID MDMC2051680
Sold Date 08/10/22
Style Victorian
Bedrooms 5
Full Baths 4
HOA Y/N N
Abv Grd Liv Area 2,988
Originating Board BRIGHT
Year Built 1898
Annual Tax Amount $7,254
Tax Year 2022
Lot Size 0.285 Acres
Acres 0.29
Property Description
Large single family home on a nice lot tucked away in a perfect location on Veirs Mill Road in Rockville. Check the master plan for future planned improvements in the area. Very special property with a lot of character, unique features, and plenty of space. First floor living possible - everything you need is on the main level - kitchen, 2 full baths, in-law suite, addition, living room, dining room and laundry. Sunroom enclosure completed within the last 10 years. Mini-split system purchased in 2019. Roof replaced within the last 10 years and has a 70 year warranty. Washer, dryer and refrigerator purchased 4-5 years ago and stove purchase in the last 2 to 3 years. Very comfortable sun room addition off the kitchen perfect for serving large gatherings. In-law suite on the main level and 4 additional bedrooms, including a master bedroom, on the upper level in additional to a very large craft/den/multi purpose room. 2 full baths on each floor. Enclosed mudroom. No HOA. Close to everything including shopping and dining on Rockville Pike, Rockville Town Center, Rockville Library, Rockville metro station and the Marc Train Station.
Location
State MD
County Montgomery
Zoning SEE COUNTY RECORDS
Rooms
Other Rooms Living Room, Dining Room, Primary Bedroom, Bedroom 3, Bedroom 4, Bedroom 5, Kitchen, Basement, Sun/Florida Room, In-Law/auPair/Suite, Laundry, Mud Room, Bathroom 2, Hobby Room, Primary Bathroom, Full Bath
Basement Other, Poured Concrete
Main Level Bedrooms 1
Interior
Interior Features Carpet, Ceiling Fan(s), Entry Level Bedroom, Floor Plan - Traditional, Pantry, Primary Bath(s), Wood Floors
Hot Water Electric
Heating Forced Air
Cooling Ceiling Fan(s), Ductless/Mini-Split, Window Unit(s)
Flooring Wood
Equipment Dryer, Oven/Range - Gas, Refrigerator, Stainless Steel Appliances, Washer - Front Loading, Dryer - Front Loading, Water Heater
Furnishings No
Fireplace N
Appliance Dryer, Oven/Range - Gas, Refrigerator, Stainless Steel Appliances, Washer - Front Loading, Dryer - Front Loading, Water Heater
Heat Source Natural Gas
Laundry Main Floor
Exterior
Garage Spaces 4.0
Fence Wood
Utilities Available Electric Available, Natural Gas Available, Phone
Water Access N
View Trees/Woods
Accessibility None
Total Parking Spaces 4
Garage N
Building
Lot Description Front Yard, Rear Yard, Vegetation Planting
Story 3
Foundation Other
Sewer Public Sewer
Water Public
Architectural Style Victorian
Level or Stories 3
Additional Building Above Grade, Below Grade
New Construction N
Schools
School District Montgomery County Public Schools
Others
Pets Allowed Y
Senior Community No
Tax ID 160400177865
Ownership Fee Simple
SqFt Source Assessor
Security Features Smoke Detector
Acceptable Financing Cash, Conventional
Horse Property N
Listing Terms Cash, Conventional
Financing Cash,Conventional
Special Listing Condition Standard
Pets Description No Pet Restrictions
Read Less
Want to know what your home might be worth? Contact us for a FREE valuation!

Our team is ready to help you sell your home for the highest possible price ASAP

Bought with Audrey P Doukoure • Weichert, REALTORS







