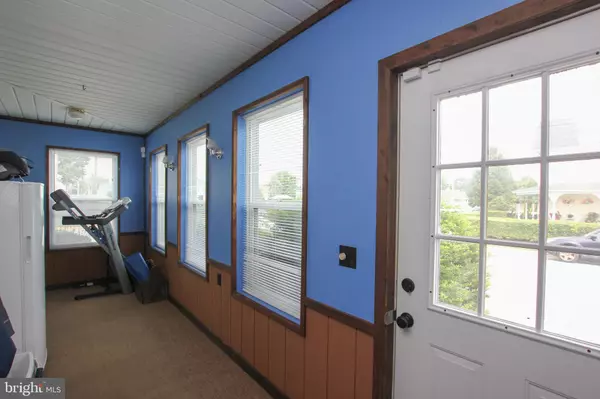$235,000
$229,000
2.6%For more information regarding the value of a property, please contact us for a free consultation.
401 DELAWARE AVE Bridgeville, DE 19933
3 Beds
2 Baths
1,780 SqFt
Key Details
Sold Price $235,000
Property Type Single Family Home
Sub Type Detached
Listing Status Sold
Purchase Type For Sale
Square Footage 1,780 sqft
Price per Sqft $132
Subdivision None Available
MLS Listing ID DESU166900
Sold Date 10/23/20
Style Colonial
Bedrooms 3
Full Baths 2
HOA Y/N N
Abv Grd Liv Area 1,780
Originating Board BRIGHT
Year Built 1924
Annual Tax Amount $604
Tax Year 2019
Lot Size 9,583 Sqft
Acres 0.22
Lot Dimensions 60.00 x 160.00
Property Description
Welcome home to this charming colonial located on a large corner lot in the quaint Town of Bridgeville. Enjoy all this property has to offer with the fully fenced backyard, above ground pool with deck, storage shed, screened in porch and concrete driveway. Inside the home you have a wide foyer that leads to a room with two privacy pocket doors that can be used for formal dining, living or as a home office then into the family room and kitchen with ample cabinets as well as space for a table or to add an island. Just off the kitchen you have a breakfast room that takes you to the backyard. The second floor hosts three bedrooms and a full bathroom with laundry area. Great potential with the partial basement. Call today to schedule your private showing!
Location
State DE
County Sussex
Area Northwest Fork Hundred (31012)
Zoning TN
Rooms
Other Rooms Living Room, Dining Room, Sitting Room, Bedroom 2, Bedroom 3, Kitchen, Basement, Foyer, Bedroom 1, Laundry, Full Bath
Basement Partial
Interior
Interior Features Carpet, Ceiling Fan(s), Crown Moldings, Dining Area, Stall Shower, Tub Shower, Wood Floors
Hot Water Electric
Heating Baseboard - Electric
Cooling Central A/C
Equipment Cooktop, Dishwasher, Microwave, Oven - Wall, Refrigerator, Washer, Dryer
Window Features Screens,Storm
Appliance Cooktop, Dishwasher, Microwave, Oven - Wall, Refrigerator, Washer, Dryer
Heat Source Electric
Laundry Upper Floor
Exterior
Exterior Feature Enclosed, Porch(es), Screened, Deck(s)
Garage Spaces 2.0
Fence Rear, Chain Link, Fully
Pool Above Ground
Water Access N
Roof Type Metal
Accessibility 2+ Access Exits
Porch Enclosed, Porch(es), Screened, Deck(s)
Total Parking Spaces 2
Garage N
Building
Lot Description Cleared, Corner, Rear Yard
Story 2
Sewer Public Sewer
Water Public
Architectural Style Colonial
Level or Stories 2
Additional Building Above Grade, Below Grade
New Construction N
Schools
School District Woodbridge
Others
Senior Community No
Tax ID 131-10.15-58.00
Ownership Fee Simple
SqFt Source Assessor
Security Features Exterior Cameras,Monitored,Security System,Surveillance Sys,Smoke Detector
Acceptable Financing Cash, Conventional, FHA, USDA, VA
Listing Terms Cash, Conventional, FHA, USDA, VA
Financing Cash,Conventional,FHA,USDA,VA
Special Listing Condition Standard
Read Less
Want to know what your home might be worth? Contact us for a FREE valuation!

Our team is ready to help you sell your home for the highest possible price ASAP

Bought with Gary J Stewart • Olson Realty







