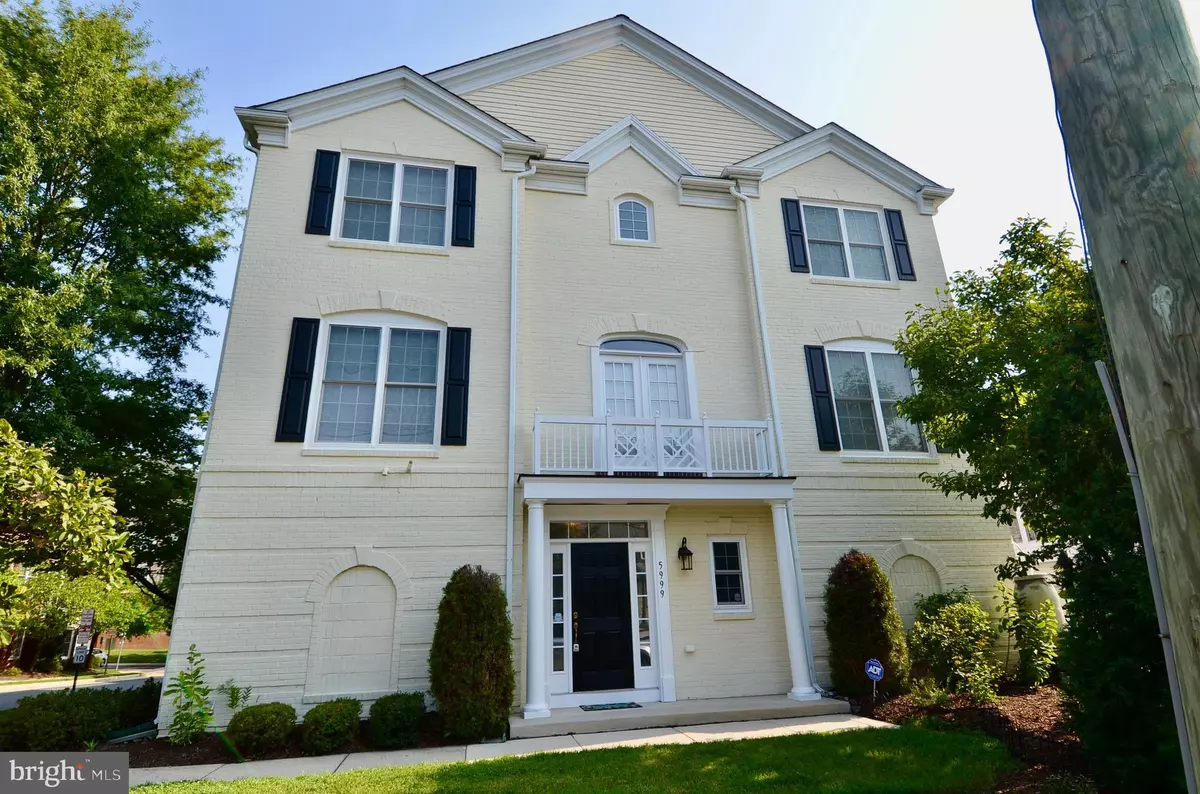$615,000
$615,000
For more information regarding the value of a property, please contact us for a free consultation.
5999 GRAND PAVILION WAY Alexandria, VA 22303
3 Beds
4 Baths
1,760 SqFt
Key Details
Sold Price $615,000
Property Type Townhouse
Sub Type End of Row/Townhouse
Listing Status Sold
Purchase Type For Sale
Square Footage 1,760 sqft
Price per Sqft $349
Subdivision Pavilions At Huntington
MLS Listing ID VAFX1151278
Sold Date 10/16/20
Style Colonial
Bedrooms 3
Full Baths 2
Half Baths 2
HOA Fees $100/mo
HOA Y/N Y
Abv Grd Liv Area 1,760
Originating Board BRIGHT
Year Built 2006
Annual Tax Amount $7,029
Tax Year 2020
Lot Size 1,334 Sqft
Acres 0.03
Property Description
Fantastic, bright and sunny, spacious, 3-story, end-unit, luxury townhome only one block from the Huntington Metro Rail Station (Yellow Line). Like new, this well-maintained townhome boasts gleaming hardwood floors and a 3-sided gas fireplace between dining and living rooms. The first floor, large home office is ready-to-go for telecommuting; it includes built-in maple cabinets and granite counters. Kitchen is a chef's dream with a center island, Energy Star stainless-steel appliances, generous eating area and built-in storage/display cabinets. Master suite has a large walk-in closet. Large Master Bath includes a double sink vanity, fabulous soaker tub, and separate shower. Guest Bath with a tub-shower combined is on the top level and 2 half baths are on the first and second floors. Two-car garage with shelving and new garage door opener. New roof includes Gutter Helmets and Helmet Heat to prevent ice dams. Brand new carpet, newly painted interior, power-washed exterior, freshly-mulched gardens with professionally-trimmed trees. Brand new washer and dryer, dishwasher, and microwave oven. Ceiling fans, recessed lighting and window coverings that include top-down, bottom-up shades throughout. HVAC and natural gas fireplace professionally serviced. Just one block away from 11 acre Mount Eagle Park with trails, forested conservation area, pollinator meadow, civil war historic site, picnic pavilion, tot lot with playground, sand volleyball court, and open space for active recreation. Easy access to Routes 1/495/395 and GW Parkway; less than 15 min. drive to Pentagon, Crystal City and Reagan National Airport, and 15 min. via Metro Rail 15 min. on Yellow Line to Pentagon and Crystal City; only 30 min. drive to Fort Belvoir and via Metro to downtown Washington DC.
Location
State VA
County Fairfax
Zoning 350
Rooms
Basement Connecting Stairway, Daylight, Full, Front Entrance, Full, Fully Finished, Garage Access, Heated, Improved, Outside Entrance, Side Entrance, Walkout Level
Interior
Interior Features Air Filter System, Breakfast Area, Built-Ins, Carpet, Ceiling Fan(s), Combination Dining/Living, Crown Moldings, Dining Area, Family Room Off Kitchen, Floor Plan - Open, Kitchen - Gourmet, Kitchen - Island, Kitchen - Table Space, Primary Bath(s), Recessed Lighting, Stall Shower, Tub Shower, Upgraded Countertops, Walk-in Closet(s), Window Treatments
Hot Water Natural Gas
Cooling Ceiling Fan(s), Central A/C
Flooring Hardwood, Carpet, Ceramic Tile
Fireplaces Number 1
Fireplaces Type Fireplace - Glass Doors, Gas/Propane
Equipment Built-In Microwave, Dishwasher, Disposal, Dryer, Exhaust Fan, Humidifier, Icemaker, Oven/Range - Gas, Refrigerator, Washer
Fireplace Y
Appliance Built-In Microwave, Dishwasher, Disposal, Dryer, Exhaust Fan, Humidifier, Icemaker, Oven/Range - Gas, Refrigerator, Washer
Heat Source Natural Gas
Laundry Basement, Lower Floor, Washer In Unit, Dryer In Unit
Exterior
Garage Garage - Rear Entry, Garage Door Opener
Garage Spaces 2.0
Amenities Available Tot Lots/Playground, Jog/Walk Path
Waterfront N
Water Access N
Roof Type Asphalt
Accessibility None
Attached Garage 2
Total Parking Spaces 2
Garage Y
Building
Story 3
Sewer Public Sewer
Water Public
Architectural Style Colonial
Level or Stories 3
Additional Building Above Grade, Below Grade
New Construction N
Schools
School District Fairfax County Public Schools
Others
Pets Allowed Y
HOA Fee Include Common Area Maintenance,Lawn Maintenance,Snow Removal
Senior Community No
Tax ID 0833 38 0015A
Ownership Fee Simple
SqFt Source Assessor
Special Listing Condition Standard
Pets Description No Pet Restrictions
Read Less
Want to know what your home might be worth? Contact us for a FREE valuation!

Our team is ready to help you sell your home for the highest possible price ASAP

Bought with Aneka Gordon • Coldwell Banker Realty







