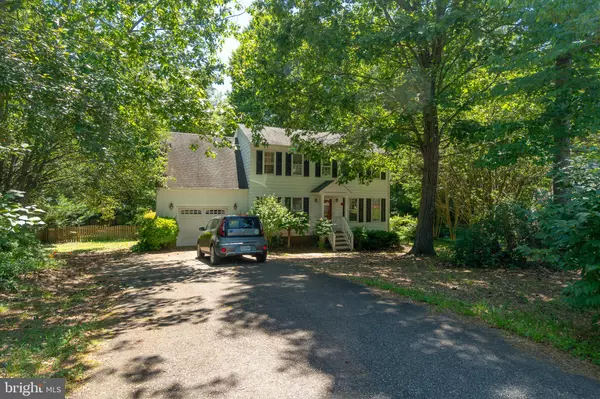$246,500
$254,900
3.3%For more information regarding the value of a property, please contact us for a free consultation.
13407 GENUINE RISK CT Midlothian, VA 23112
3 Beds
3 Baths
1,764 SqFt
Key Details
Sold Price $246,500
Property Type Single Family Home
Sub Type Detached
Listing Status Sold
Purchase Type For Sale
Square Footage 1,764 sqft
Price per Sqft $139
Subdivision Deer Run
MLS Listing ID VACF100584
Sold Date 07/27/20
Style Traditional
Bedrooms 3
Full Baths 2
Half Baths 1
HOA Y/N N
Abv Grd Liv Area 1,764
Originating Board BRIGHT
Year Built 1993
Annual Tax Amount $2,112
Tax Year 2018
Lot Size 0.420 Acres
Acres 0.42
Property Description
Gorgeous 2-Story, home with one car garage, fully fenced back yard, over-sized deck and dual zone HVAC is only 6 years old - Deer Run Subdivision on a cul-de-sac fully fenced back yard, one car garage, huge deck perfect for entertaining, and so much more. You will fall in love with this beautiful Colonial the minute you see it. Inside this home features a formal dining room with wood floors, chair rail and crown molding, an extra large living room with carpeting, gas fireplace and door to the HUGE deck. The kitchen is stunning with an eat in area, extra large cherry cabinets, plenty of cabinet space, all appliances included, plus a pantry downstairs also features a half bath plus an entrance way from the garage. Upstairs you will find a large master suite with his and her closets (of course her's is a WIC) a large master bath, over head light and ceiling fan plus carpeting. A laundry room, another full bath and two more bedrooms complete the second floor of this stunning home.
Location
State VA
County Chesterfield
Zoning R12
Interior
Hot Water Electric
Heating Heat Pump(s), Central
Cooling Central A/C, Ceiling Fan(s)
Fireplaces Number 1
Equipment Built-In Microwave, Dishwasher, Dryer, Oven/Range - Electric, Icemaker, Refrigerator, Washer, Exhaust Fan, Disposal
Fireplace Y
Appliance Built-In Microwave, Dishwasher, Dryer, Oven/Range - Electric, Icemaker, Refrigerator, Washer, Exhaust Fan, Disposal
Heat Source Electric
Exterior
Exterior Feature Deck(s)
Garage Garage - Front Entry
Garage Spaces 1.0
Waterfront N
Water Access N
Accessibility None
Porch Deck(s)
Attached Garage 1
Total Parking Spaces 1
Garage Y
Building
Story 2
Sewer Public Sewer
Water None
Architectural Style Traditional
Level or Stories 2
Additional Building Above Grade, Below Grade
New Construction N
Schools
School District Chesterfield County Public Schools
Others
Senior Community No
Tax ID 731668600900000
Ownership Fee Simple
SqFt Source Estimated
Special Listing Condition Standard
Read Less
Want to know what your home might be worth? Contact us for a FREE valuation!

Our team is ready to help you sell your home for the highest possible price ASAP

Bought with Non Member • Non Subscribing Office







