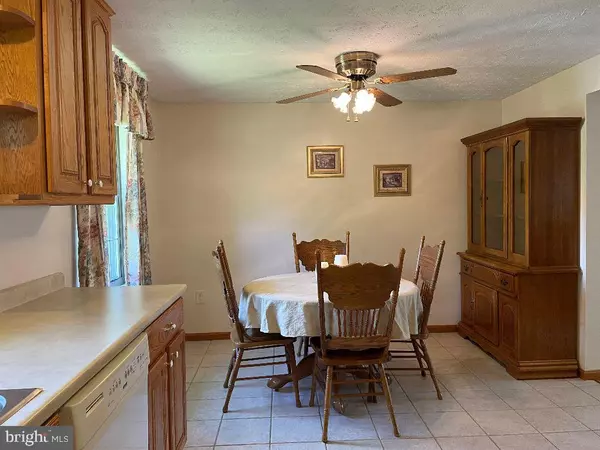$400,000
$395,000
1.3%For more information regarding the value of a property, please contact us for a free consultation.
1824 MONTREAL RD Severn, MD 21144
3 Beds
2 Baths
1,488 SqFt
Key Details
Sold Price $400,000
Property Type Single Family Home
Sub Type Detached
Listing Status Sold
Purchase Type For Sale
Square Footage 1,488 sqft
Price per Sqft $268
Subdivision The Provinces
MLS Listing ID MDAA2035058
Sold Date 07/28/22
Style Split Foyer
Bedrooms 3
Full Baths 2
HOA Fees $1/ann
HOA Y/N Y
Abv Grd Liv Area 982
Originating Board BRIGHT
Year Built 1978
Annual Tax Amount $3,243
Tax Year 2022
Lot Size 6,824 Sqft
Acres 0.16
Property Description
Spacious 3 bedroom with lovely yard. The two main bedrooms are extra large! New carpets were just installed in the basement/family room. Wood burning fireplace insert. Second full bath was added. Enjoy your expansive back yard with an oversized shed! The yard backs to woods and unbuildable space. All appliances included!
Priced to sell!
Minutes to FORT MEADE, MARC train, BWI and the Arundel Mills Mall! Plenty of shopping and restaurants near by to enjoy!!
Location
State MD
County Anne Arundel
Zoning R5
Rooms
Basement Connecting Stairway, Improved, Fully Finished, Walkout Level
Main Level Bedrooms 2
Interior
Interior Features Ceiling Fan(s), Stove - Wood
Hot Water Electric
Heating Heat Pump(s), Forced Air
Cooling Central A/C, Ceiling Fan(s)
Fireplaces Number 1
Fireplaces Type Wood, Insert
Equipment Oven/Range - Electric, Refrigerator, Washer, Dryer, Disposal, Dishwasher, Range Hood
Fireplace Y
Appliance Oven/Range - Electric, Refrigerator, Washer, Dryer, Disposal, Dishwasher, Range Hood
Heat Source Electric
Laundry Lower Floor
Exterior
Exterior Feature Patio(s)
Garage Garage - Front Entry, Garage Door Opener
Garage Spaces 1.0
Water Access N
Roof Type Architectural Shingle
Accessibility Other
Porch Patio(s)
Attached Garage 1
Total Parking Spaces 1
Garage Y
Building
Lot Description Backs to Trees, Backs - Open Common Area
Story 2
Foundation Block
Sewer Public Sewer
Water Public
Architectural Style Split Foyer
Level or Stories 2
Additional Building Above Grade, Below Grade
New Construction N
Schools
School District Anne Arundel County Public Schools
Others
Senior Community No
Tax ID 020460590004084
Ownership Fee Simple
SqFt Source Assessor
Special Listing Condition Standard
Read Less
Want to know what your home might be worth? Contact us for a FREE valuation!

Our team is ready to help you sell your home for the highest possible price ASAP

Bought with Cassandra Dorsey • Exit Results Realty







