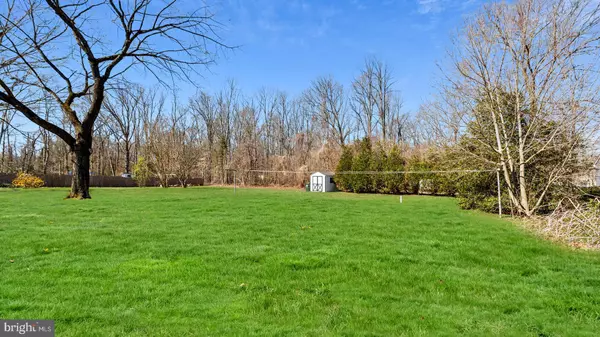$400,000
$349,999
14.3%For more information regarding the value of a property, please contact us for a free consultation.
41 BRINDLETOWN RD New Egypt, NJ 08533
2 Beds
2 Baths
1,544 SqFt
Key Details
Sold Price $400,000
Property Type Single Family Home
Sub Type Detached
Listing Status Sold
Purchase Type For Sale
Square Footage 1,544 sqft
Price per Sqft $259
Subdivision None Available
MLS Listing ID NJOC2009072
Sold Date 05/19/22
Style Ranch/Rambler
Bedrooms 2
Full Baths 1
Half Baths 1
HOA Y/N N
Abv Grd Liv Area 1,544
Originating Board BRIGHT
Year Built 1951
Annual Tax Amount $6,186
Tax Year 2021
Lot Dimensions 120.00 x 0.00
Property Description
***SELLER HAS ADVISED ME TO CALL FOR ALL FINAL AND BEST OFFERS BY WEDNESDAY, APRIL 20TH AT NOON*** If you are looking for a charming home with a quite and serene back yard to come home to, look no further! This 2 bedroom, 1.5 bath home has large potential with minimal work. Perfect for the first-time homebuyer or that family looking to downsize. Walk in the front door and step into the foyer. To the left you will find a large living room with bay window and fireplace. A step up brings you to the dining room large enough for those holiday gatherings. Both rooms along with the hallway have the original hardwood floors under the carpets waiting to be brought back to life! To the right is the kitchen with an ample breakfast nook and windows providing a view to the large backyard. Off the kitchen is either your den or third bedroom with two closets. Down the hall you will find a large primary bedroom with half bath as well as another good size bedroom. Lastly, there is a large, enclosed breezeway off the kitchen for those times during the year you would like to enjoy the outdoors. A full, dry basement can be finished to expand your living space. The backyard is large with plenty of privacy. Town offers shopping and places to eat all within a short walking distance. THE SELLER HAS RECENTLY HOOKED UP TO THE TOWNS PUBLIC SEWER SYSTEM AND DECOMMISSIONED THE OLD SEPTIC SYSTEM. FINAL INSPECTIONS TO HAPPEN THIS WEEK AND PAPERWORK WILL BE MADE AVAILABLE.
Location
State NJ
County Ocean
Area Plumsted Twp (21524)
Zoning R10
Rooms
Other Rooms Living Room, Dining Room, Bedroom 2, Kitchen, Den, Breakfast Room, Bedroom 1, Bonus Room
Basement Full, Unfinished, Water Proofing System
Main Level Bedrooms 2
Interior
Hot Water Natural Gas
Heating Baseboard - Hot Water
Cooling Central A/C
Flooring Carpet, Hardwood
Fireplaces Number 1
Fireplace Y
Heat Source Natural Gas
Exterior
Garage Garage Door Opener, Garage - Side Entry
Garage Spaces 4.0
Water Access N
Accessibility None
Attached Garage 2
Total Parking Spaces 4
Garage Y
Building
Story 1
Foundation Block
Sewer Public Sewer
Water Public
Architectural Style Ranch/Rambler
Level or Stories 1
Additional Building Above Grade, Below Grade
New Construction N
Schools
High Schools New Egypt H.S.
School District Plumsted Township
Others
Senior Community No
Tax ID 24-00039-00003
Ownership Fee Simple
SqFt Source Assessor
Acceptable Financing Cash, Conventional, FHA, VA
Listing Terms Cash, Conventional, FHA, VA
Financing Cash,Conventional,FHA,VA
Special Listing Condition Standard
Read Less
Want to know what your home might be worth? Contact us for a FREE valuation!

Our team is ready to help you sell your home for the highest possible price ASAP

Bought with Non Member • Non Subscribing Office







