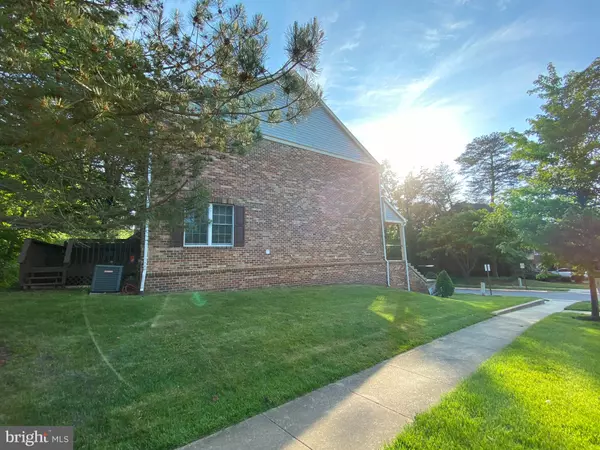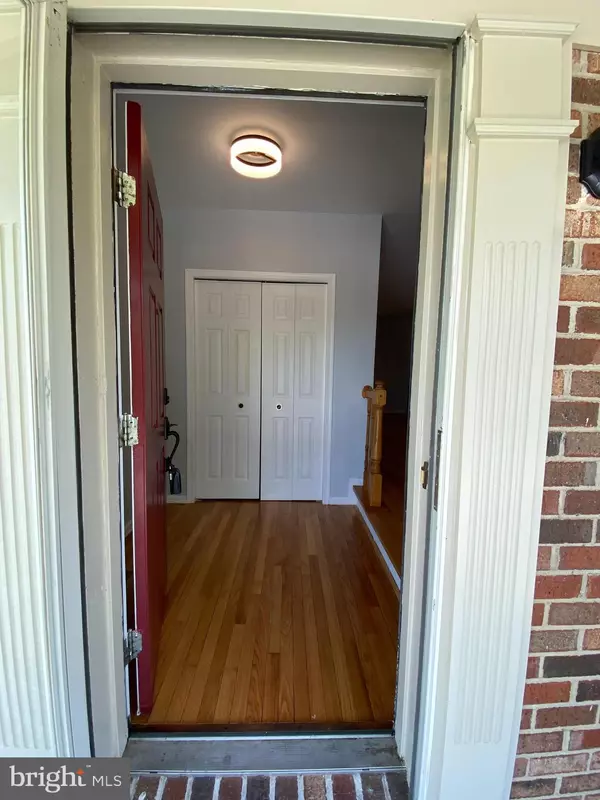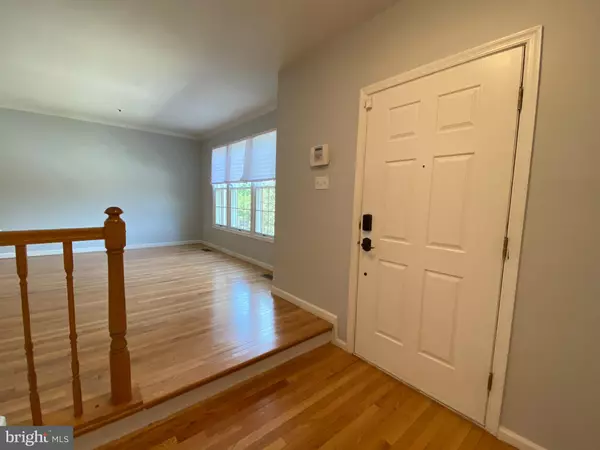$441,000
$449,900
2.0%For more information regarding the value of a property, please contact us for a free consultation.
9200 ISPAHAN LOOP Laurel, MD 20708
3 Beds
4 Baths
2,652 SqFt
Key Details
Sold Price $441,000
Property Type Townhouse
Sub Type End of Row/Townhouse
Listing Status Sold
Purchase Type For Sale
Square Footage 2,652 sqft
Price per Sqft $166
Subdivision Montpelier Hills
MLS Listing ID MDPG2044336
Sold Date 07/15/22
Style Colonial
Bedrooms 3
Full Baths 2
Half Baths 2
HOA Fees $59/mo
HOA Y/N Y
Abv Grd Liv Area 1,768
Originating Board BRIGHT
Year Built 1990
Annual Tax Amount $4,746
Tax Year 2022
Lot Size 2,400 Sqft
Acres 0.06
Property Description
Welcome home to 9200 Ispahan Loop, in the beautiful Laurel neighborhood of Montpelier Hills. Tucked away in an idyllic community off Laurel Bowie Road (Route 197), this beautiful, all-brick, 3 bedroom, 2 full bath, 2 half bath end-unit Winchester Homes townhome offers three ample-sized bedrooms, in a highly sought after location mere minutes from the Baltimore Washington Parkway, NSA, Fort Meade, Laurel Town Center, Arundel Mills Mall and BWI Thurgood Marshall Airport. With a new, 50-year warranted roof TO BE INSTALLED June 28, 2022, the newly renovated home features refinished oak hardwood floors on the first floor that gleam with ample natural sunlight from large front, side and back windows. The large main level laundry room is equipped with a brand new washer and dryer set, tile floors and utility sink. The half bath also sports tile floors. The completely renovated kitchen features new stainless refrigerator with ice and water dispenser, new dishwasher, glass cooktop stove and microwave as well as new white shaker cabinets and black granite counters, tile backsplash and a new sliding door. Enjoy the warm evenings with friends and family on your large private deck that backs to woods. The grand Primary Bedroom has space for large King sized bedroom furniture with additional space for a sitting area and generous space in the deep walk-in closet. The Primary Bath features a soaking tub, dual sinks, separate shower and water closet , and a lovely round architectural window. All of the bedrooms feature luxury vinyl planking flooring, ample closet space and ceiling fans. The lower level is a revelation with space enough for a home office, play room, home business, family room or game room, and an updated half bath its just waiting for you to fill it with purpose. Plentiful storage space under the stairs is great for luggage, holiday or seasonal dcor. The deep garage offers space enough for a large vehicle with potential for some additional storage for bicycles or other activity items. The neighborhood features a walking/jogging fitness trail and a tot lot just steps away from the front door. The Montpelier Mansion Cultural Center is walking distance and offers classes, festivals, outdoor plays and cultural events. You wont want to miss out on seeing yourself in this amazing townhome in which there is so much to love. Please remove shoes or use shoe covers for showings.
Location
State MD
County Prince Georges
Zoning LCD
Rooms
Other Rooms Living Room, Dining Room, Primary Bedroom, Bedroom 2, Bedroom 3, Kitchen, Family Room, Foyer, Laundry, Other, Bathroom 2, Bathroom 3, Attic, Primary Bathroom
Basement Front Entrance, Outside Entrance, English, Fully Finished, Heated, Walkout Level
Interior
Interior Features Attic/House Fan, Breakfast Area, Carpet, Ceiling Fan(s), Chair Railings, Dining Area, Floor Plan - Traditional, Kitchen - Eat-In, Pantry, Primary Bath(s), Recessed Lighting, Soaking Tub, Sprinkler System, Stall Shower, Tub Shower, Upgraded Countertops, Walk-in Closet(s), Wood Floors, Other
Hot Water Electric
Heating Heat Pump(s)
Cooling Ceiling Fan(s), Central A/C, Heat Pump(s)
Flooring Ceramic Tile, Hardwood, Luxury Vinyl Plank, Partially Carpeted
Fireplaces Number 1
Fireplaces Type Fireplace - Glass Doors, Heatilator, Mantel(s), Screen
Equipment Built-In Microwave, Dishwasher, Disposal, Dryer - Electric, Dual Flush Toilets, Energy Efficient Appliances, Exhaust Fan, Oven - Self Cleaning, Oven/Range - Electric, Refrigerator, Stainless Steel Appliances, Washer, Water Heater
Furnishings No
Fireplace Y
Appliance Built-In Microwave, Dishwasher, Disposal, Dryer - Electric, Dual Flush Toilets, Energy Efficient Appliances, Exhaust Fan, Oven - Self Cleaning, Oven/Range - Electric, Refrigerator, Stainless Steel Appliances, Washer, Water Heater
Heat Source Electric
Laundry Main Floor
Exterior
Exterior Feature Deck(s), Porch(es), Brick
Garage Garage Door Opener, Garage - Front Entry, Basement Garage, Inside Access
Garage Spaces 2.0
Utilities Available Cable TV Available
Amenities Available Common Grounds, Jog/Walk Path, Other, Tennis Courts, Tot Lots/Playground
Water Access N
View Street, Trees/Woods
Roof Type Composite,Asphalt,Architectural Shingle
Accessibility Other
Porch Deck(s), Porch(es), Brick
Road Frontage City/County
Attached Garage 1
Total Parking Spaces 2
Garage Y
Building
Lot Description Backs to Trees, Corner, Front Yard, Rear Yard, SideYard(s)
Story 3
Foundation Slab
Sewer Public Sewer
Water Public
Architectural Style Colonial
Level or Stories 3
Additional Building Above Grade, Below Grade
Structure Type Dry Wall
New Construction N
Schools
School District Prince George'S County Public Schools
Others
Pets Allowed Y
HOA Fee Include Common Area Maintenance
Senior Community No
Tax ID 17101001312
Ownership Fee Simple
SqFt Source Assessor
Security Features Electric Alarm,Motion Detectors,Sprinkler System - Indoor,Carbon Monoxide Detector(s),Main Entrance Lock,Smoke Detector
Acceptable Financing Conventional, FHA, VA
Horse Property N
Listing Terms Conventional, FHA, VA
Financing Conventional,FHA,VA
Special Listing Condition Standard
Pets Description Breed Restrictions
Read Less
Want to know what your home might be worth? Contact us for a FREE valuation!

Our team is ready to help you sell your home for the highest possible price ASAP

Bought with Roddy V Jean • Coldwell Banker Realty







