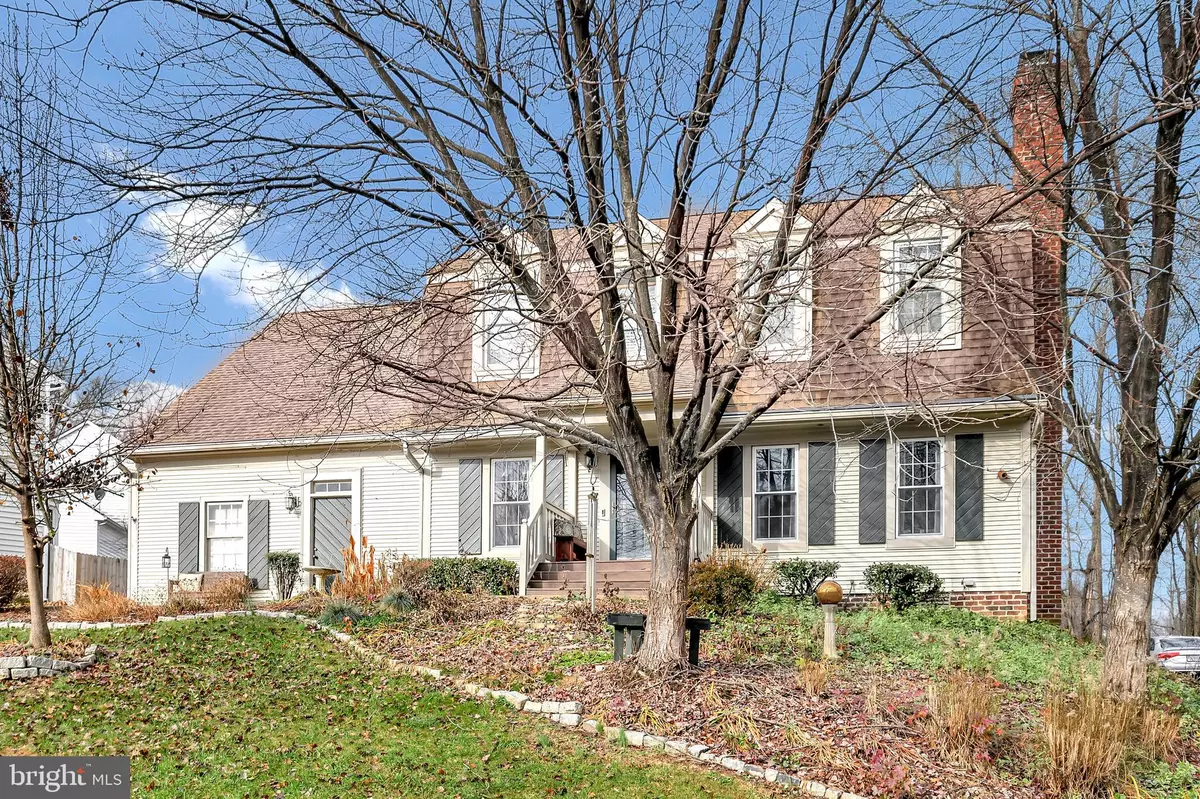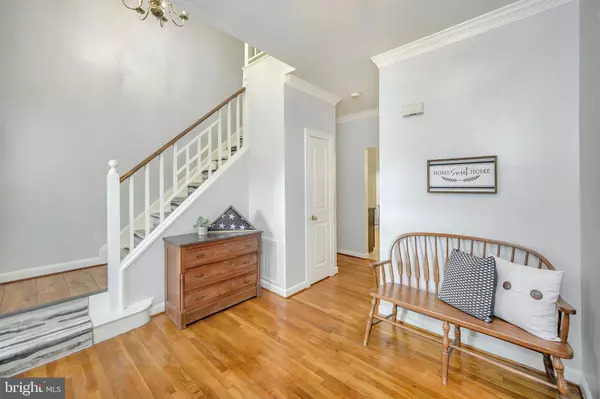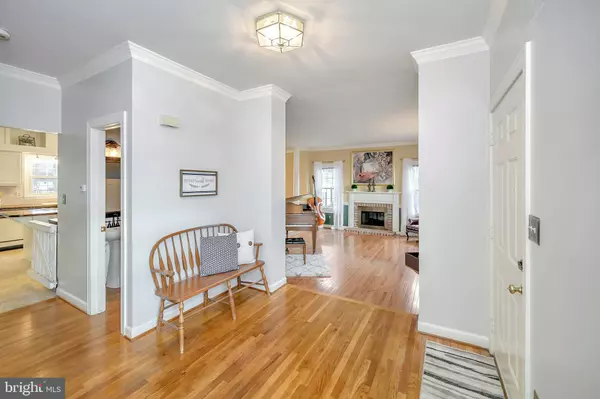$357,607
$339,000
5.5%For more information regarding the value of a property, please contact us for a free consultation.
11702 APPLE BLOSSOM CT Fredericksburg, VA 22407
3 Beds
3 Baths
2,610 SqFt
Key Details
Sold Price $357,607
Property Type Single Family Home
Sub Type Detached
Listing Status Sold
Purchase Type For Sale
Square Footage 2,610 sqft
Price per Sqft $137
Subdivision Red Rose Village
MLS Listing ID VASP227170
Sold Date 01/22/21
Style Dutch,Colonial
Bedrooms 3
Full Baths 2
Half Baths 1
HOA Fees $8/ann
HOA Y/N Y
Abv Grd Liv Area 2,610
Originating Board BRIGHT
Year Built 1990
Annual Tax Amount $2,360
Tax Year 2020
Lot Size 0.310 Acres
Acres 0.31
Property Description
Highest and Best Offers by Wed., Dec 9th at 6pm. Former Model home located in a cul-de-sac with over 3800+ total sq ft. This dutch colonial brings a floor plan of spacious, entertaining rooms with formal living and dining rooms. The homeowner has added custom details throughout to stand out from the competition. The kitchen has custom made wood countertops and travertine backsplash. Family room is sunken with vaulted ceilings that is open to a loft area upstairs. 3 bedrooms upstairs or 4 if you wanted to enclose the loft area. Custom tree mural in owner's suite with a remodeled owner's bath in 2018. The other upstairs bath was also remodeled in 2018. Roof was replaced in 2009, Water heater in 2019, sump pump in 2018, new blower in furnace in 2018, HVAC in 2012, and so much more. Unfinished basement adds to the endless possibilities that this home can offer with rough in for bath but already has existing toilet. Community amenities include basketball court, playground, and picnic area. Close to shopping, commuter lots, and I-95. Come see the possibilities and make this home yours today!
Location
State VA
County Spotsylvania
Zoning R1
Rooms
Other Rooms Living Room, Dining Room, Primary Bedroom, Bedroom 2, Bedroom 3, Kitchen, Family Room, Basement, Foyer, Laundry, Loft, Bathroom 2, Primary Bathroom, Half Bath
Basement Interior Access, Rough Bath Plumb, Sump Pump, Unfinished, Windows, Shelving
Interior
Interior Features Attic, Breakfast Area, Built-Ins, Carpet, Ceiling Fan(s), Chair Railings, Combination Dining/Living, Crown Moldings, Family Room Off Kitchen, Formal/Separate Dining Room, Kitchen - Eat-In, Kitchen - Island, Kitchen - Table Space
Hot Water Electric
Heating Forced Air
Cooling Ceiling Fan(s), Central A/C
Fireplaces Number 2
Fireplaces Type Wood
Equipment Cooktop, Dishwasher, Disposal, Microwave, Oven - Double, Oven - Wall, Refrigerator, Washer, Dryer - Electric, Water Heater
Fireplace Y
Window Features Screens
Appliance Cooktop, Dishwasher, Disposal, Microwave, Oven - Double, Oven - Wall, Refrigerator, Washer, Dryer - Electric, Water Heater
Heat Source Natural Gas
Laundry Dryer In Unit, Washer In Unit, Basement
Exterior
Exterior Feature Deck(s), Patio(s), Porch(es)
Garage Garage - Side Entry, Garage Door Opener, Inside Access
Garage Spaces 4.0
Amenities Available Basketball Courts, Picnic Area, Tot Lots/Playground, Tennis Courts
Waterfront N
Water Access N
Accessibility None
Porch Deck(s), Patio(s), Porch(es)
Attached Garage 2
Total Parking Spaces 4
Garage Y
Building
Lot Description Cul-de-sac, Front Yard, Landscaping, No Thru Street, Rear Yard
Story 3
Sewer Public Sewer
Water Public
Architectural Style Dutch, Colonial
Level or Stories 3
Additional Building Above Grade, Below Grade
Structure Type Vaulted Ceilings
New Construction N
Schools
School District Spotsylvania County Public Schools
Others
HOA Fee Include Common Area Maintenance
Senior Community No
Tax ID 22N1-52-
Ownership Fee Simple
SqFt Source Estimated
Horse Property N
Special Listing Condition Standard
Read Less
Want to know what your home might be worth? Contact us for a FREE valuation!

Our team is ready to help you sell your home for the highest possible price ASAP

Bought with Meghan M Wasinger • Wasinger & Co Properties, LLC.







