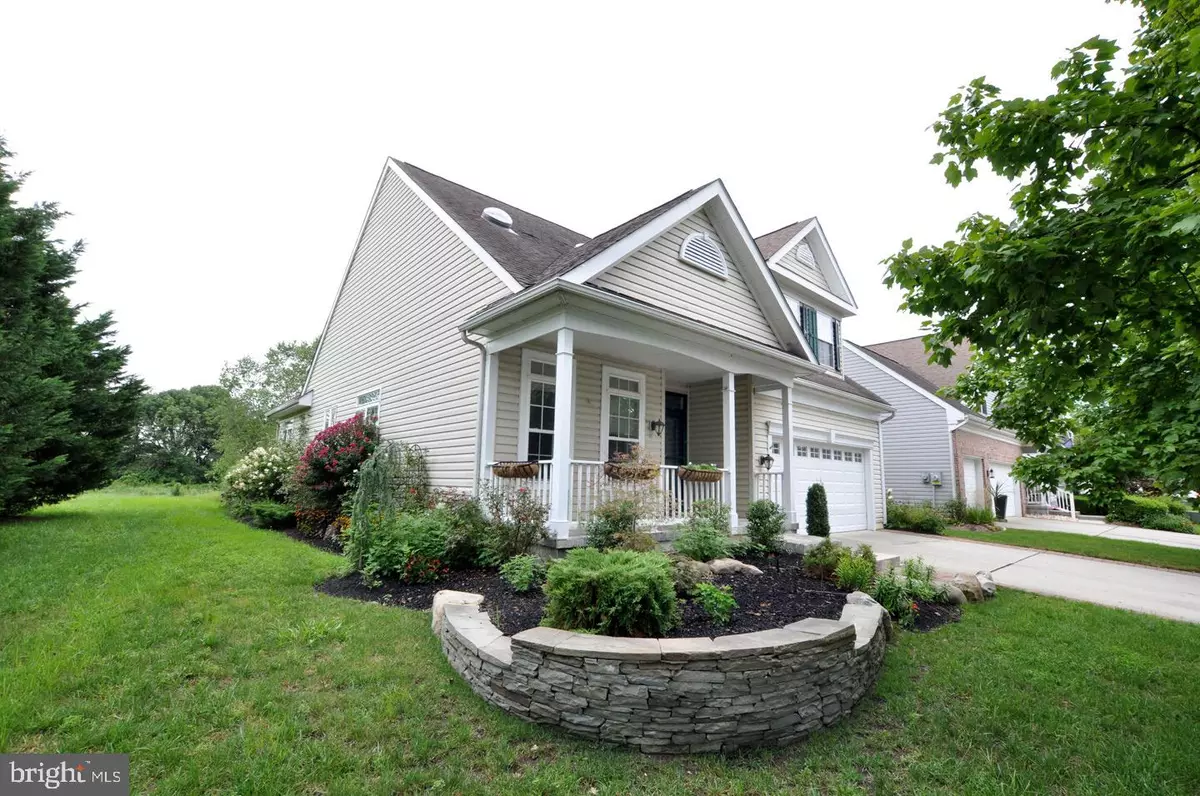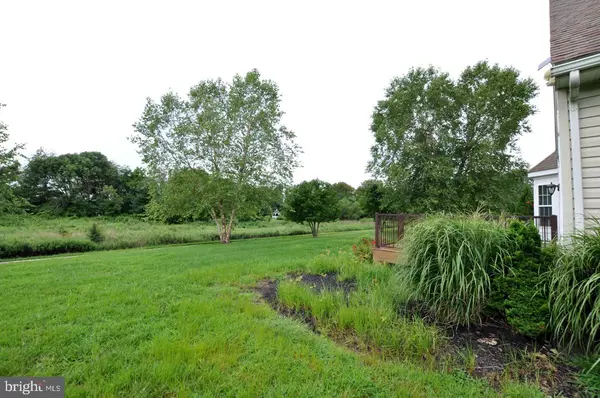$360,000
$369,000
2.4%For more information regarding the value of a property, please contact us for a free consultation.
2 RUSS FARM WAY Riverside, NJ 08075
3 Beds
4 Baths
2,148 SqFt
Key Details
Sold Price $360,000
Property Type Single Family Home
Sub Type Detached
Listing Status Sold
Purchase Type For Sale
Square Footage 2,148 sqft
Price per Sqft $167
Subdivision Newtons Landing
MLS Listing ID NJBL379814
Sold Date 11/03/20
Style Colonial
Bedrooms 3
Full Baths 2
Half Baths 2
HOA Fees $145/mo
HOA Y/N Y
Abv Grd Liv Area 2,148
Originating Board BRIGHT
Year Built 2002
Annual Tax Amount $10,456
Tax Year 2019
Lot Size 6,565 Sqft
Acres 0.15
Lot Dimensions 0.00 x 0.00
Property Description
Location is everything! This creek-front on a premium corner lot in prestigious Newton's Landing is a must-see. This home has a dramatic two-story open floor plan with designer features galore. Gleaming hardwood floors welcome you into an expansive living and dining area with a cozy gas fireplace and a cathedral ceiling. The gourmet kitchen boasts a huge island with stunning quartzite, gorgeous 42" walnut cabinetry, a twin SubZero refrigerator and freezer, a Bosh convection microwave, an Ilve oven with built-in rotisserie, and a deep, handmade Cooper sink. The adjacent family room makes entertaining a breeze. Multiple skylights and upgraded lighting lights up the entire first floor. Step out onto your new deck and enjoy the river view. The first floor master suite features a tray ceiling with walk in closets. An exquisite master bath includes a 13-head shower and deep cooper air bubble soaking tub. A second bedroom, half bath, and laundry room complete the first floor. There is another suite on the second floor with a large bedroom, living area, and full bath. Finally, a finished basement provides extra living space with a great room, half bath, office, and ample storage. The lush property is professionally landscaped and close to all major highways. This home has too many amenities to mention; call for your personal tour today!
Location
State NJ
County Burlington
Area Delanco Twp (20309)
Zoning PRDA
Rooms
Other Rooms Living Room, Dining Room, Primary Bedroom, Bedroom 2, Kitchen, Family Room, Laundry, Other, Bathroom 3, Bonus Room
Basement Fully Finished
Main Level Bedrooms 3
Interior
Interior Features Combination Dining/Living, Combination Kitchen/Living, Curved Staircase, Efficiency, Entry Level Bedroom, Family Room Off Kitchen, Floor Plan - Open, Kitchen - Gourmet, Kitchen - Island, Primary Bath(s), Recessed Lighting, Skylight(s), Soaking Tub, Walk-in Closet(s), Window Treatments, Wood Floors
Hot Water Natural Gas
Heating Forced Air
Cooling Central A/C
Equipment Built-In Microwave, Built-In Range, Dishwasher, Dryer, Energy Efficient Appliances, Oven/Range - Gas, Range Hood, Stainless Steel Appliances, Water Heater - High-Efficiency
Appliance Built-In Microwave, Built-In Range, Dishwasher, Dryer, Energy Efficient Appliances, Oven/Range - Gas, Range Hood, Stainless Steel Appliances, Water Heater - High-Efficiency
Heat Source Natural Gas
Exterior
Exterior Feature Deck(s), Porch(es)
Garage Garage - Front Entry
Garage Spaces 2.0
Amenities Available Bike Trail, Club House, Common Grounds, Fitness Center, Hot tub, Jog/Walk Path, Meeting Room, Pool - Outdoor, Retirement Community
Waterfront N
Water Access N
Accessibility None
Porch Deck(s), Porch(es)
Attached Garage 2
Total Parking Spaces 2
Garage Y
Building
Lot Description Landscaping, Stream/Creek, Corner, Backs - Open Common Area
Story 2
Sewer Public Sewer
Water Public
Architectural Style Colonial
Level or Stories 2
Additional Building Above Grade, Below Grade
New Construction N
Schools
School District Riverside Township Public Schools
Others
HOA Fee Include Common Area Maintenance,Health Club,Lawn Maintenance,Management,Pool(s),Recreation Facility,Snow Removal
Senior Community Yes
Age Restriction 55
Tax ID 09-02100-00057
Ownership Fee Simple
SqFt Source Assessor
Acceptable Financing Cash, Conventional, FHA, VA
Listing Terms Cash, Conventional, FHA, VA
Financing Cash,Conventional,FHA,VA
Special Listing Condition Standard
Read Less
Want to know what your home might be worth? Contact us for a FREE valuation!

Our team is ready to help you sell your home for the highest possible price ASAP

Bought with Hannah Jane Chadwick • Coldwell Banker Realty







