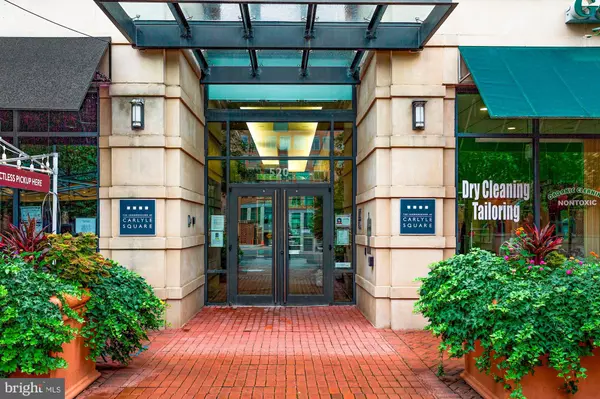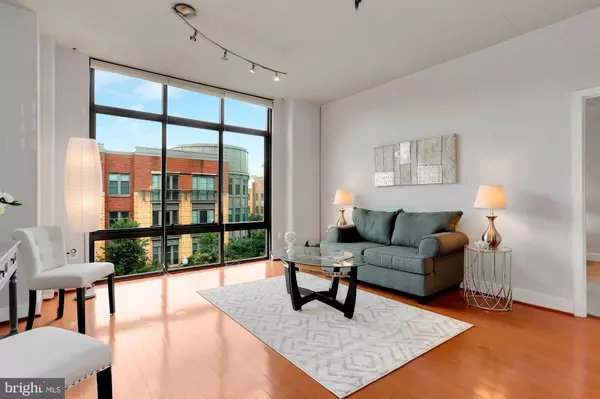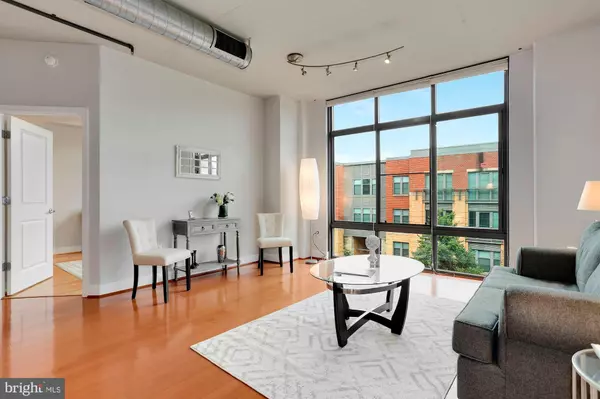$575,000
$575,000
For more information regarding the value of a property, please contact us for a free consultation.
520 JOHN CARLYLE ST #330 Alexandria, VA 22314
2 Beds
2 Baths
1,071 SqFt
Key Details
Sold Price $575,000
Property Type Condo
Sub Type Condo/Co-op
Listing Status Sold
Purchase Type For Sale
Square Footage 1,071 sqft
Price per Sqft $536
Subdivision Condos At Carlyle Square
MLS Listing ID VAAX250488
Sold Date 11/12/20
Style Contemporary
Bedrooms 2
Full Baths 2
Condo Fees $631/mo
HOA Y/N N
Abv Grd Liv Area 1,071
Originating Board BRIGHT
Year Built 2007
Annual Tax Amount $5,949
Tax Year 2020
Property Description
PRICE REDUCTION $575,000 OPEN HOUSE SUNDAY 10/4 1-3 PM Updated refrigerator coming mid October. Enjoy the comfortable and easy living in this two lovely bedroom two bath condo with an underground parking space, large storage bin, and a washer and dryer in the unit. It is blocks to King St metro, located in the Carlyle area where there are too many restaurants surrounding this contemporary building to name. One block from Whole Foods. The floor-to-floor windows provide tons of sunlight, the high loft like ceilings provides a spacious airiness. Front desk there for package deliveries and support. A seasonal pool and gym membership is available in next building. Bike racks available in the underground parking garage. Secure with FOB activated elevators and doorways. Check out the tour and pictures! Floor plan included in the documents. Complex voted best of Alexandria condos for 2018, 2019, 2020!
Location
State VA
County Alexandria City
Zoning CDD#1
Rooms
Other Rooms Living Room, Bedroom 2, Kitchen, Bedroom 1, Other, Bathroom 1, Bathroom 2
Main Level Bedrooms 2
Interior
Interior Features Ceiling Fan(s), Combination Dining/Living, Floor Plan - Open, Recessed Lighting, Tub Shower, Walk-in Closet(s), Window Treatments
Hot Water Other
Heating Forced Air, Central
Cooling Central A/C
Equipment Built-In Microwave, Dishwasher, Disposal, Dryer, Stove, Washer
Fireplace N
Appliance Built-In Microwave, Dishwasher, Disposal, Dryer, Stove, Washer
Heat Source Electric
Exterior
Garage Underground, Garage Door Opener
Garage Spaces 1.0
Amenities Available Common Grounds, Elevator, Gated Community, Pool Mem Avail, Storage Bin
Waterfront N
Water Access N
Accessibility Elevator
Attached Garage 1
Total Parking Spaces 1
Garage Y
Building
Story 1
Unit Features Garden 1 - 4 Floors
Sewer Public Sewer
Water Public
Architectural Style Contemporary
Level or Stories 1
Additional Building Above Grade, Below Grade
New Construction N
Schools
Elementary Schools Lyles-Crouch
Middle Schools George Washington
High Schools Alexandria City
School District Alexandria City Public Schools
Others
HOA Fee Include Common Area Maintenance,Ext Bldg Maint,Insurance,Management,Snow Removal,Trash
Senior Community No
Tax ID 073.04-0C-330
Ownership Condominium
Security Features Desk in Lobby
Horse Property N
Special Listing Condition Standard
Read Less
Want to know what your home might be worth? Contact us for a FREE valuation!

Our team is ready to help you sell your home for the highest possible price ASAP

Bought with Matthew M Koerber • TTR Sotheby's International Realty







