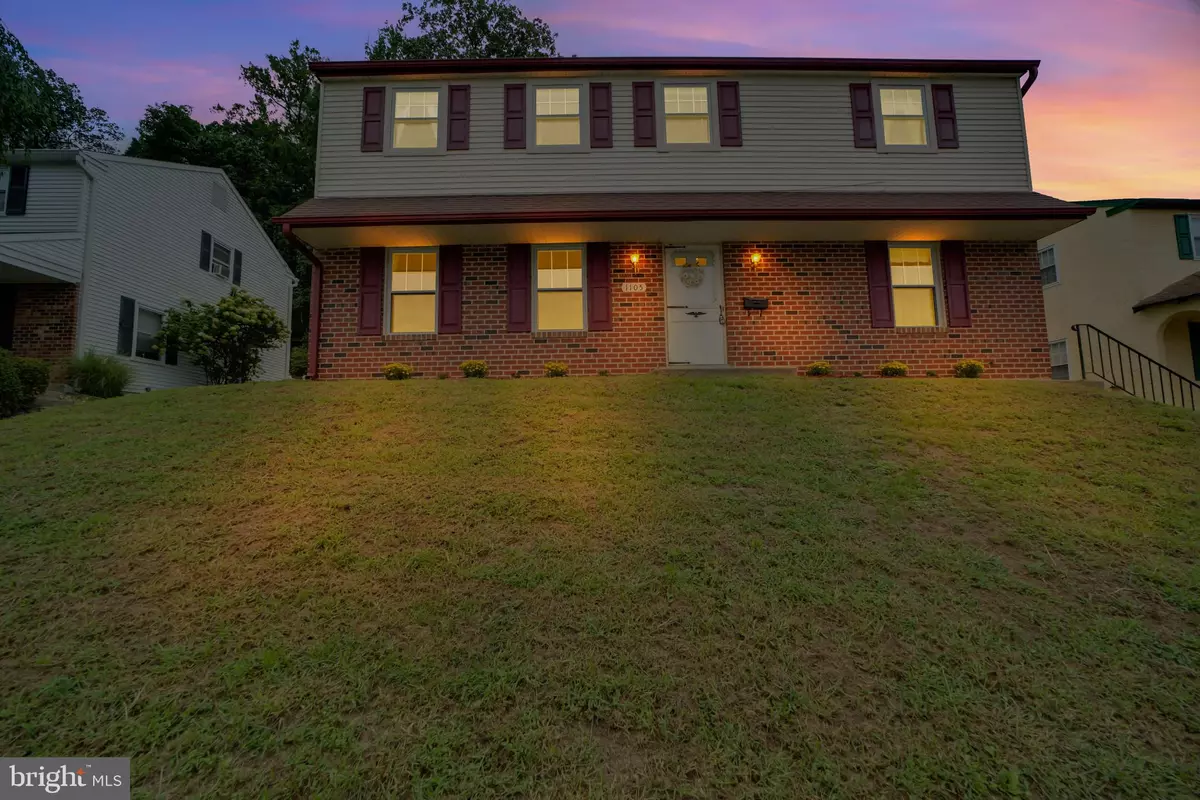$360,000
$324,900
10.8%For more information regarding the value of a property, please contact us for a free consultation.
1105 STEWART PL Secane, PA 19018
4 Beds
4 Baths
2,240 SqFt
Key Details
Sold Price $360,000
Property Type Single Family Home
Sub Type Detached
Listing Status Sold
Purchase Type For Sale
Square Footage 2,240 sqft
Price per Sqft $160
Subdivision None Available
MLS Listing ID PADE526260
Sold Date 12/10/20
Style Colonial
Bedrooms 4
Full Baths 3
Half Baths 1
HOA Y/N N
Abv Grd Liv Area 2,240
Originating Board BRIGHT
Year Built 1978
Annual Tax Amount $9,088
Tax Year 2019
Lot Size 8,146 Sqft
Acres 0.19
Lot Dimensions 60.00 x 125.95
Property Description
Located in a cul de sac, walking distance to the new Secane train station servicing the Media/Elwyn line, this 4 bedroom 3.5 bath single family has a lot to offer! Center hall entrance with tile floors and large coat closet, living room to the left with new flooring, ceiling fan, and ample natural light from front windows. Opposite the living room is the formal dining room that leads into an updated kitchen. The eat-in kitchen offers a new stove, granite counters, French doors leading to rear parking, tile flooring, and stainless steel dishwasher and fridge. Laundry closet with a new washer is accessible near the side entrance with a convenient powder room adjacent. Family room with tasteful white washed wood burning fireplace and new flooring provide a great open concept. Additional set of French doors lead to the screened porch. All four bedrooms are found on the second floor along with the hall bathroom with tub and linen closet. Master suite with walk in closet and full bathroom with shower stall complete the second level. The basement is mostly finished, creating even more living space. Full bathroom with shower is also located in the lower level with a storage/workbench area. Brand new heater/AC with transferable warranty, 3 yr old water heater, new stove and washer, radon mitigation system, two large sheds in great shape, and so much more! Driveway and street parking available with additional level parking pad in rear of property. Walking distance to Crowell Park which features playground, tennis and basketball courts, and hockey rink. Make your appointment today to see this move in ready home!
Location
State PA
County Delaware
Area Ridley Twp (10438)
Zoning RES
Rooms
Other Rooms Living Room, Dining Room, Primary Bedroom, Bedroom 2, Bedroom 3, Bedroom 4, Kitchen, Family Room, Basement
Basement Full, Partially Finished
Interior
Interior Features Ceiling Fan(s), Formal/Separate Dining Room, Kitchen - Eat-In, Primary Bath(s), Walk-in Closet(s), Carpet, Wood Floors
Hot Water Electric
Heating Forced Air, Heat Pump(s)
Cooling Central A/C
Flooring Ceramic Tile, Hardwood, Carpet
Fireplaces Number 1
Fireplaces Type Wood
Equipment Washer, Dryer, Refrigerator, Built-In Range, Dishwasher, Disposal, Oven/Range - Electric, Built-In Microwave, Stainless Steel Appliances
Fireplace Y
Appliance Washer, Dryer, Refrigerator, Built-In Range, Dishwasher, Disposal, Oven/Range - Electric, Built-In Microwave, Stainless Steel Appliances
Heat Source Electric
Laundry Main Floor
Exterior
Exterior Feature Porch(es), Screened
Garage Spaces 3.0
Water Access N
Accessibility None
Porch Porch(es), Screened
Total Parking Spaces 3
Garage N
Building
Lot Description Front Yard, Rear Yard, SideYard(s)
Story 2
Sewer Public Sewer
Water Public
Architectural Style Colonial
Level or Stories 2
Additional Building Above Grade, Below Grade
New Construction N
Schools
Middle Schools Ridley
High Schools Ridley
School District Ridley
Others
Senior Community No
Tax ID 38-04-02160-11
Ownership Fee Simple
SqFt Source Assessor
Security Features Smoke Detector,Carbon Monoxide Detector(s)
Acceptable Financing Cash, Conventional, FHA, VA
Listing Terms Cash, Conventional, FHA, VA
Financing Cash,Conventional,FHA,VA
Special Listing Condition Standard
Read Less
Want to know what your home might be worth? Contact us for a FREE valuation!

Our team is ready to help you sell your home for the highest possible price ASAP

Bought with Michael Mulholland • Long & Foster Real Estate, Inc.







