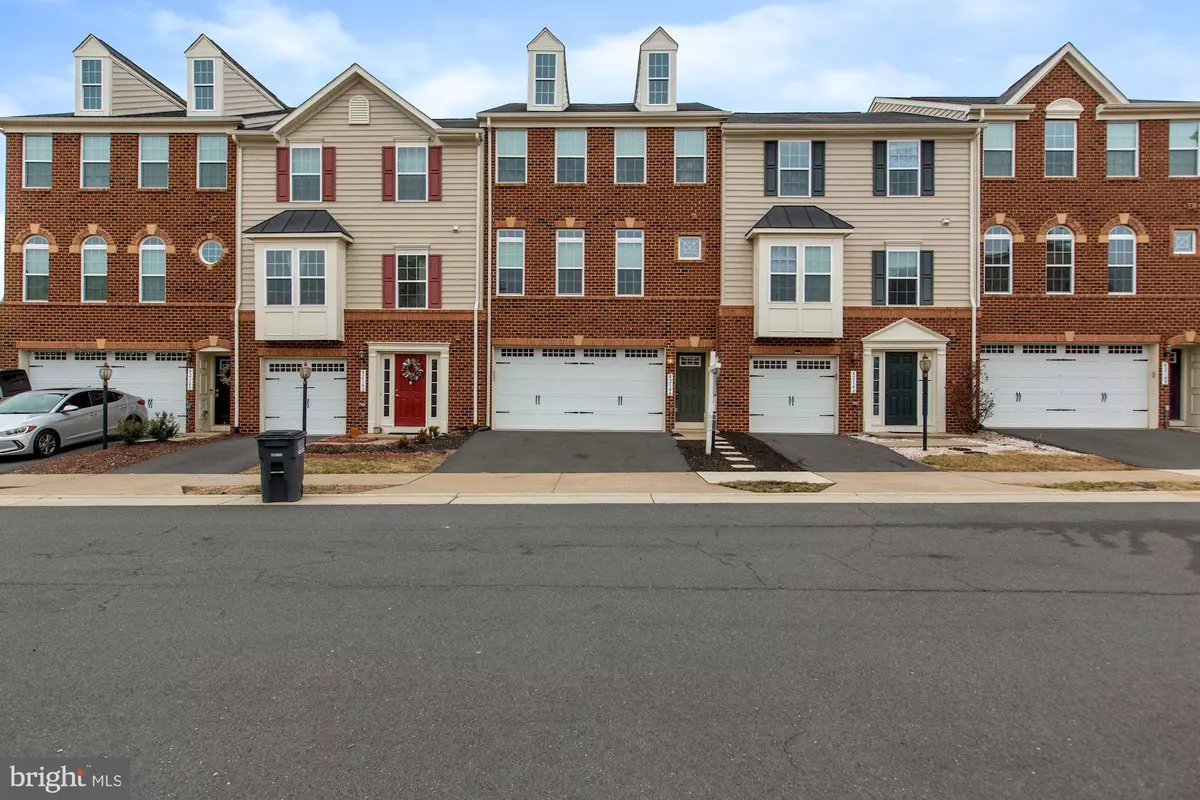$605,000
$579,900
4.3%For more information regarding the value of a property, please contact us for a free consultation.
42144 SANDOWN PARK TER Aldie, VA 20105
3 Beds
4 Baths
2,826 SqFt
Key Details
Sold Price $605,000
Property Type Townhouse
Sub Type Interior Row/Townhouse
Listing Status Sold
Purchase Type For Sale
Square Footage 2,826 sqft
Price per Sqft $214
Subdivision Seven Hills
MLS Listing ID VALO427870
Sold Date 02/10/21
Style Colonial
Bedrooms 3
Full Baths 3
Half Baths 1
HOA Fees $108/mo
HOA Y/N Y
Abv Grd Liv Area 2,826
Originating Board BRIGHT
Year Built 2012
Annual Tax Amount $5,061
Tax Year 2020
Lot Size 2,178 Sqft
Acres 0.05
Property Description
An extremely sought after 3 level Townhouse with a 3 level 10Ft bump-out at Virginia Manor in Aldie that offers over 2820 sqft. of living space with 3 Bedrooms and 3.5 Baths. The main level consists of hardwood floors on the entire level with a 3 Sided Gas Fireplace, Upgraded Stainless Steel Appliances, Granite Countertops, and a Spacious Morning Room. The upper level offers a Huge and Luxury Primary Bedroom with a Tray Ceiling and his and her Walk-in Closets and a Luxury Primary Bathroom which includes a soaking tub, dual sink vanity, and separate shower. Two additional bedrooms on the upper level with ample natural light and ceiling fans. The lower level offers a Spacious Recreation Room and full bath with access to the 2 Car Garage. Beautiful oversized composite deck. There is ample Parking for visitors as well.
Location
State VA
County Loudoun
Zoning 01
Rooms
Other Rooms Primary Bedroom, Bedroom 2, Bedroom 3, Kitchen, Family Room, Other, Recreation Room, Bathroom 2, Bathroom 3, Primary Bathroom
Basement Fully Finished, Walkout Level, Garage Access
Interior
Interior Features Combination Kitchen/Dining, Efficiency, Kitchen - Gourmet, Recessed Lighting, Window Treatments
Hot Water Natural Gas
Heating Forced Air
Cooling Central A/C
Flooring Carpet, Hardwood
Fireplaces Number 1
Fireplaces Type Gas/Propane
Equipment Stainless Steel Appliances, Built-In Microwave, Built-In Range, Dishwasher, Disposal, Dryer, Refrigerator, Washer
Fireplace Y
Window Features Double Pane
Appliance Stainless Steel Appliances, Built-In Microwave, Built-In Range, Dishwasher, Disposal, Dryer, Refrigerator, Washer
Heat Source Natural Gas
Laundry Dryer In Unit, Washer In Unit
Exterior
Exterior Feature Deck(s)
Garage Basement Garage, Garage Door Opener, Garage - Front Entry
Garage Spaces 2.0
Utilities Available Cable TV Available, Phone Available
Amenities Available Tennis Courts, Pool - Outdoor, Fitness Center, Tot Lots/Playground
Waterfront N
Water Access N
Roof Type Shingle
Accessibility None
Porch Deck(s)
Attached Garage 2
Total Parking Spaces 2
Garage Y
Building
Story 3
Sewer Public Sewer
Water Public
Architectural Style Colonial
Level or Stories 3
Additional Building Above Grade, Below Grade
Structure Type 9'+ Ceilings,Dry Wall
New Construction N
Schools
Elementary Schools Buffalo Trail
Middle Schools Willard
High Schools Lightridge
School District Loudoun County Public Schools
Others
Pets Allowed Y
HOA Fee Include Common Area Maintenance,Pool(s),Snow Removal,Trash
Senior Community No
Tax ID 207384883000
Ownership Fee Simple
SqFt Source Assessor
Acceptable Financing Cash, Conventional, FHA, VA
Horse Property N
Listing Terms Cash, Conventional, FHA, VA
Financing Cash,Conventional,FHA,VA
Special Listing Condition Standard
Pets Description No Pet Restrictions
Read Less
Want to know what your home might be worth? Contact us for a FREE valuation!

Our team is ready to help you sell your home for the highest possible price ASAP

Bought with Vijay Verma • Prince William Realty Inc.







