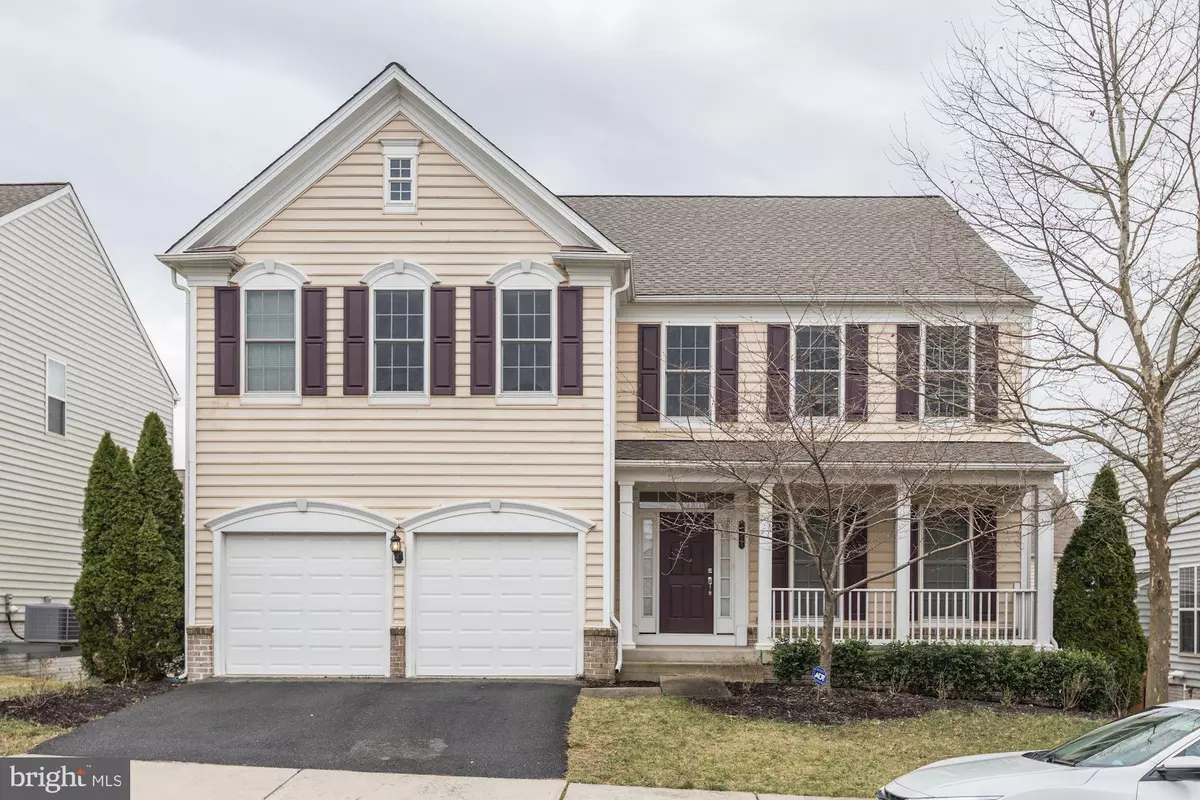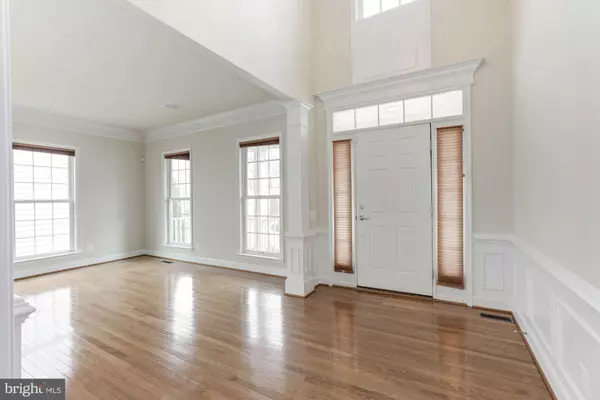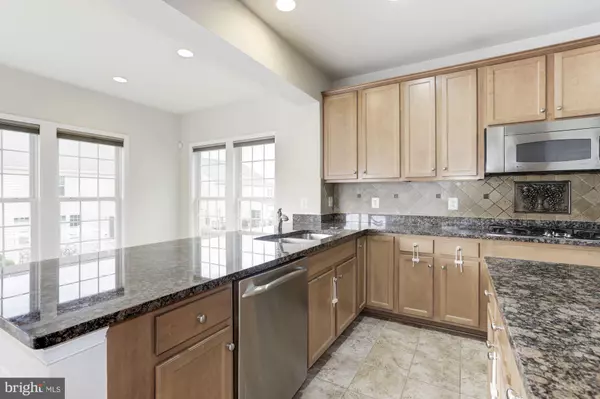$920,000
$905,000
1.7%For more information regarding the value of a property, please contact us for a free consultation.
42759 RAVENGLASS DR Ashburn, VA 20148
5 Beds
5 Baths
4,767 SqFt
Key Details
Sold Price $920,000
Property Type Single Family Home
Sub Type Detached
Listing Status Sold
Purchase Type For Sale
Square Footage 4,767 sqft
Price per Sqft $192
Subdivision Windermere
MLS Listing ID VALO435860
Sold Date 06/01/21
Style Colonial
Bedrooms 5
Full Baths 4
Half Baths 1
HOA Fees $110/mo
HOA Y/N Y
Abv Grd Liv Area 3,467
Originating Board BRIGHT
Year Built 2009
Annual Tax Amount $6,998
Tax Year 2021
Lot Size 6,534 Sqft
Acres 0.15
Property Description
This elegant 5 bedrooms of 4.5 baths is meticulously crafted to include rare full bath in upper-level bedrooms as seen in premium upgrades in new build homes! 42759 Ravenglass Drive is close to 5,000 finished square feet (tax record does not reflect finished basement), and nestled in one of the most protected and prestigious locks of Ashburn/Broadlands. This open floor layout boasts superior granite upgrades, gleaming hardwood floors that feature 9 FT ceilings. Extra sunroom filled with large windows is perfect fr the upcoming summer months, and the added porch add-on will undoubtedly be used countless times by you and your family. Sunroom extension walks out to expansive trex deck overlooking STUNNING views of a beautifully landscaped private fenced lot, perfect for your family and loved ones to enjoy! The fully finished basement offers the luxury walkout option, title floorings, a full bar with a wine cellar built-in, and a large bedroom with a full bath. Enjoy the convenience of living near amenities, including shopping centers and restaurants, and only a short drive from the iconic One Loudoun.
Location
State VA
County Loudoun
Zoning 05
Rooms
Other Rooms Living Room, Primary Bedroom, Bedroom 2, Bedroom 3, Bedroom 4, Bedroom 5, Kitchen, Family Room, Foyer, Office, Media Room, Primary Bathroom, Full Bath
Basement Full, Fully Finished, Heated, Improved, Rear Entrance, Walkout Level
Interior
Interior Features Chair Railings, Crown Moldings, Dining Area, Primary Bath(s), Upgraded Countertops, Window Treatments
Hot Water Natural Gas
Heating Forced Air
Cooling Central A/C, Ceiling Fan(s)
Fireplaces Number 1
Equipment Built-In Microwave, Cooktop, Dryer, Washer, Dishwasher, Oven - Double, Built-In Range
Appliance Built-In Microwave, Cooktop, Dryer, Washer, Dishwasher, Oven - Double, Built-In Range
Heat Source Natural Gas
Laundry Upper Floor
Exterior
Garage Garage - Front Entry, Oversized
Garage Spaces 4.0
Amenities Available Common Grounds, Tot Lots/Playground, Jog/Walk Path
Waterfront N
Water Access N
Accessibility Other
Attached Garage 2
Total Parking Spaces 4
Garage Y
Building
Story 3
Sewer Public Sewer
Water Public
Architectural Style Colonial
Level or Stories 3
Additional Building Above Grade, Below Grade
New Construction N
Schools
School District Loudoun County Public Schools
Others
HOA Fee Include Trash,Management,Common Area Maintenance,Road Maintenance,Reserve Funds
Senior Community No
Tax ID 157186043000
Ownership Fee Simple
SqFt Source Assessor
Special Listing Condition Standard
Read Less
Want to know what your home might be worth? Contact us for a FREE valuation!

Our team is ready to help you sell your home for the highest possible price ASAP

Bought with rajesh cheruku • Ikon Realty - Ashburn







