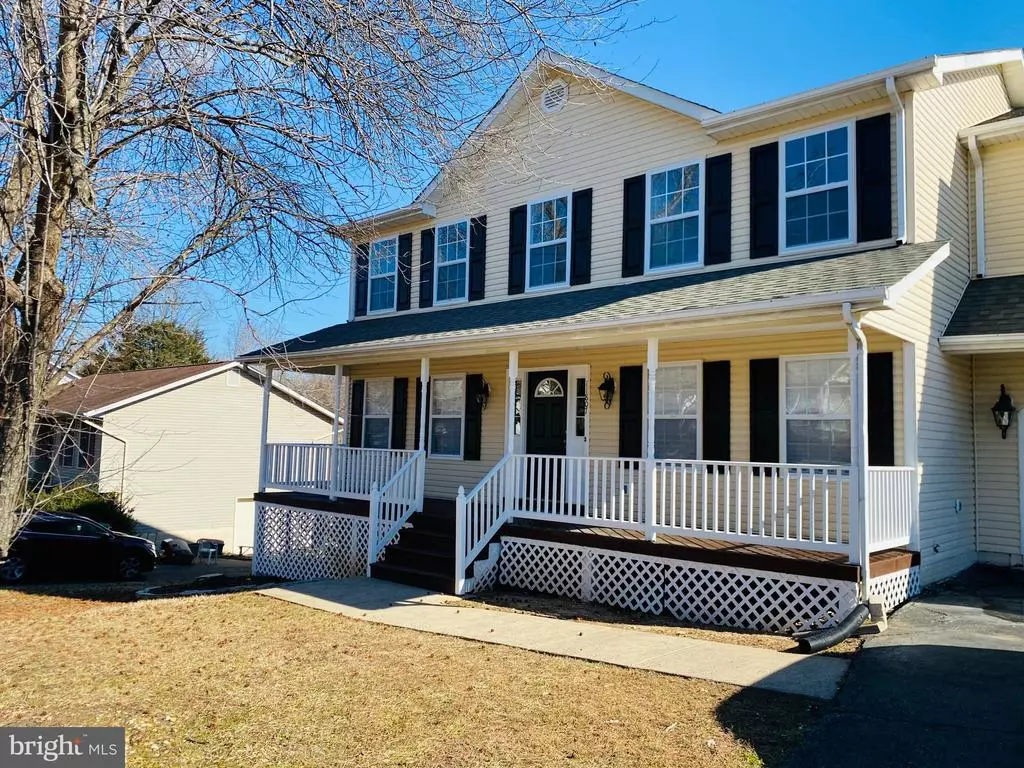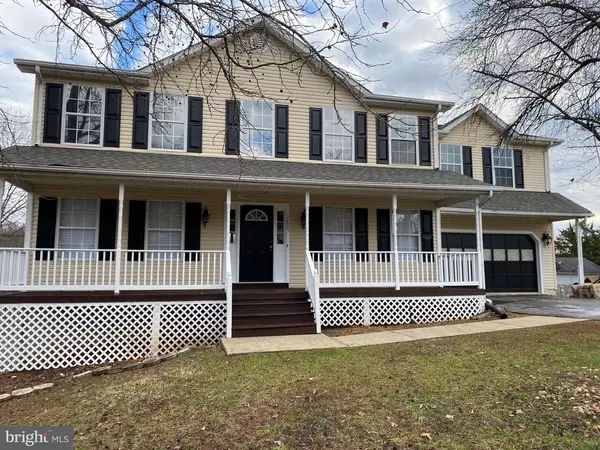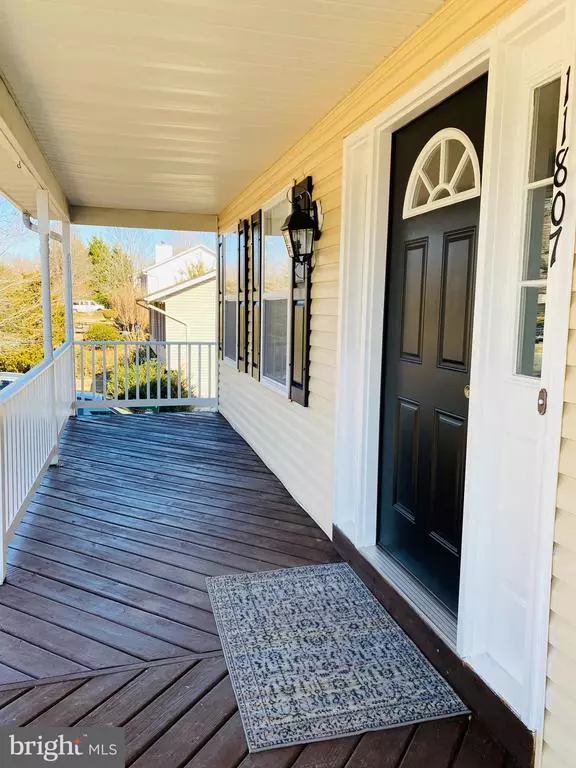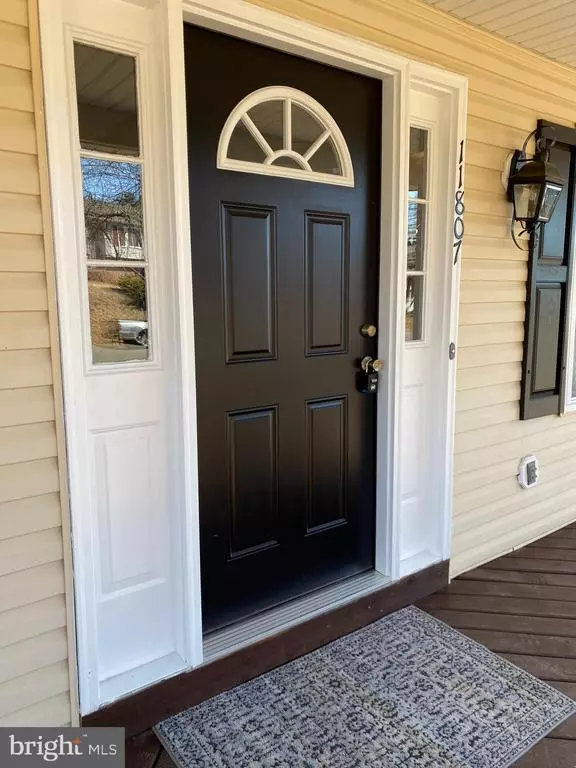$445,000
$439,999
1.1%For more information regarding the value of a property, please contact us for a free consultation.
11807 CLARENCE DR Fredericksburg, VA 22407
5 Beds
4 Baths
3,954 SqFt
Key Details
Sold Price $445,000
Property Type Single Family Home
Sub Type Detached
Listing Status Sold
Purchase Type For Sale
Square Footage 3,954 sqft
Price per Sqft $112
Subdivision Camelot
MLS Listing ID VASP228370
Sold Date 03/08/21
Style Colonial
Bedrooms 5
Full Baths 3
Half Baths 1
HOA Y/N N
Abv Grd Liv Area 2,722
Originating Board BRIGHT
Year Built 1993
Annual Tax Amount $2,524
Tax Year 2020
Lot Size 0.284 Acres
Acres 0.28
Property Description
IMMACULATE AND FULL OF UPGRADES: Luxurious and completely renovated, this 3 level 5 bedroom, 3.5 bathroom home boasts over 3,900 finished sq. ft. There is also 2 bonus bedrooms in the basement. The home is located on an oversized lot with a two-car garage, with an inviting front porch, patio and back deck to enjoy the morning sunrise. You will find beautiful new waterproof Luxury vinyl plank floors throughout the main level, a gourmet kitchen with new granite countertops, 42 inch soft close cabinets, and oversized island for entertaining. Spacious formal living, dining and family room, which also includes a wood fireplace. All 5 bedrooms are conveniently located on the upper level, with the laundry room on main level, to include a brand-new washer and dryer. The spacious on-suite includes a large Jacuzzi soaking tub, stand-alone shower, double vanities, walk-in closet, and lots of natural sunlight. The roof is less than 5 years old, fully finished daylight/walk-out basement has a large recreation room, with tons of storage space. This home is be easily accessible to 95, Rt.3, commuter lots, and numerous historical parks and preserves.
Location
State VA
County Spotsylvania
Zoning R1
Rooms
Other Rooms Den
Basement Daylight, Partial, Fully Finished
Interior
Interior Features Breakfast Area, Chair Railings, Ceiling Fan(s), Carpet, Dining Area, Family Room Off Kitchen, Crown Moldings, Formal/Separate Dining Room, Floor Plan - Traditional, Kitchen - Eat-In, Kitchen - Gourmet, Kitchen - Island, Kitchen - Table Space, Recessed Lighting, Soaking Tub, Stall Shower, Tub Shower, Upgraded Countertops, Walk-in Closet(s)
Hot Water Electric
Heating Heat Pump(s)
Cooling Central A/C, Ceiling Fan(s), Heat Pump(s), Programmable Thermostat
Flooring Carpet, Ceramic Tile, Vinyl
Fireplaces Number 1
Fireplaces Type Fireplace - Glass Doors, Equipment
Equipment Built-In Microwave, Dishwasher, Disposal, Dryer, Dryer - Electric, Exhaust Fan, Icemaker, Oven/Range - Electric, Refrigerator, Six Burner Stove, Water Heater
Furnishings No
Fireplace Y
Window Features Double Pane,ENERGY STAR Qualified
Appliance Built-In Microwave, Dishwasher, Disposal, Dryer, Dryer - Electric, Exhaust Fan, Icemaker, Oven/Range - Electric, Refrigerator, Six Burner Stove, Water Heater
Heat Source Electric
Laundry Main Floor
Exterior
Exterior Feature Deck(s), Roof
Garage Garage Door Opener, Garage - Front Entry
Garage Spaces 6.0
Fence Rear
Utilities Available Cable TV, Electric Available
Waterfront N
Water Access N
Roof Type Shingle
Accessibility None
Porch Deck(s), Roof
Attached Garage 2
Total Parking Spaces 6
Garage Y
Building
Lot Description Front Yard, Open, Rear Yard
Story 3
Foundation Concrete Perimeter
Sewer Public Sewer
Water Public
Architectural Style Colonial
Level or Stories 3
Additional Building Above Grade, Below Grade
Structure Type Dry Wall
New Construction N
Schools
School District Spotsylvania County Public Schools
Others
Pets Allowed N
Senior Community No
Tax ID 22G12-131-
Ownership Fee Simple
SqFt Source Assessor
Acceptable Financing Cash, FHA
Horse Property N
Listing Terms Cash, FHA
Financing Cash,FHA
Special Listing Condition Standard
Read Less
Want to know what your home might be worth? Contact us for a FREE valuation!

Our team is ready to help you sell your home for the highest possible price ASAP

Bought with Monica Marlene Patton • CENTURY 21 New Millennium







